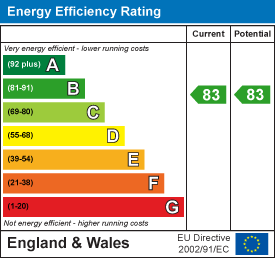Unit 3 Chesters
Coddenham Road
Needham Market
Suffolk
IP6 8NU
Quarry Avenue, Needham Market, Ipswich
Offers in the region of £270,000
2 Bedroom Coachhouse
- Popular Needham Market Location
- Two Double Bedrooms
- Open Plan Living/Dining & Kitchen Space
- Bathroom & Ensuite
- Private Rear Garden
- Parking & Single Garage
- Freehold Coach House
- Walking Distance to Amenities
- Guide Price: £270,000 - £280,000
This stylish and modern two-bedroom Coach House is thoughtfully designed and situated in a highly desirable, position tucked-away at the end of a no-through road. Located within the heart of the popular St George's Park development, it is just a stone's throw from the bustling town centre of Needham Market.
The property offers a modern open plan kitchen/dining and living room space, two generously sized bedrooms, an ensuite to the main bedroom and a three piece family bathroom suite. The property benefits from a single garage and off road parking too. A private and predominantly south-facing rear garden is a notable benefit to the property. The rear garden has been thoughtfully landscaped and offers multiple seating areas, a pergola, and a variety of mature plants and bushes.
Needham Market is a charming and sought-after town nestled in the heart of Mid Suffolk, conveniently located between Bury St Edmunds and Ipswich. The town offers a variety of amenities, such as a butchers, bakery, independent cafes and public houses, a number of takeaway restaurants, a post office, and two Co-op supermarkets. In addition the town has a doctors surgery and pharmacy, dentist, community centre and library.
The local well-regarded primary school is also close by. Nearby towns such as Stowmarket, Bury St Edmunds, and Ipswich provide even more amenities, recreational facilities, cultural experiences, and an array of independent high street stores.
Needham Market benefits from excellent transport connections, with regular bus and train services to nearby Stowmarket and Ipswich where there are mainline routes to London Liverpool Street Station. The highlight of Needham Market is the popular Lake, a conservation area surrounded by scenic countryside walks.
Entrance Hall
Spotlights. Fuse board. Stairs to first floor.
First Floor Landing
Skylight. Storage cupboard. Airing cupboard. Doors to:
Kitchen/ Dining & Living Room
5.5 x 5.1 (18'0" x 16'8")Two velux windows to rear. Double glazed window to front aspect. Range of wall and floor mounted units and drawers. Oak effect worktop. Inset stainless steel sink with dual drainers and mixer tap over. Tiled splashback. Integrated oven and grill. Inset four ring gas hob with Neff extractor hood over. Integrated fridge/freezer, washer/dryer and dishwasher. Radiator. The flooring for the entire space is partly laid with carpets and tiled flooring in the kitchen space.
Bedroom One
4.6 x 4.6 (15'1" x 15'1")Double glazed window to front aspect. Built in wardrobe. Radiator. Door to:
En-suite Shower Room
Velux window to rear. Pedestal hand wash basin with tiled splashback. Low level W.C. Shower cubicle. Wall mounted mirror. Shaver point. Part tiled walls. Tiled floor. Radiator.
Bedroom Two
3.3 x 2.7 (10'9" x 8'10")Double glazed window to front. Built in storage cupboard. Loft access.
Family Bathroom
Frosted double glazed window to front. Pedestal hand wash basin with tiled splashback. Low level W.C. Panelled bath. Part tiled walls. Wall mounted mirror. Shaver point. Tiled flooring. Radiator. Built in cupboard housing boiler.
Rear Garden
To the rear the property boasts a private and well maintained garden. With a vast array of mature flowers and shrubs. The garden is partly laid to lawn and benefits from a raised patio area with pergola. There is a gate to the side and an outside tap too. The garden benefits further from wired lighting.
Garage & Parking
Single garage with up and over door to the front. Integral storage cupboard. Electricity connected. Door to rear garden.
Off road parking in front of garage.
Freehold
The coach house & garage is freehold, and the current vendor pays approximately £112 per year for a maintenance charge of the site.
The remaining 3 garages below the property are leasehold and each vendor of the garages pays a contribution to the property of 12.5% for the properties building insurance.
Energy Efficiency and Environmental Impact

Although these particulars are thought to be materially correct their accuracy cannot be guaranteed and they do not form part of any contract.
Property data and search facilities supplied by www.vebra.com




















