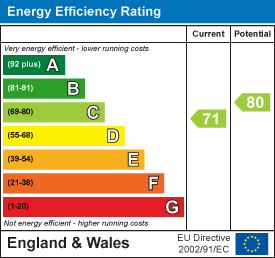
Croft Myl, West Parade
Halifax
HX1 2EQ
Oakdale Close, Halifax
£260,000 Sold (STC)
4 Bedroom House - Semi-Detached
- EXTENDED SEMI-DETACHED PROPERTY
- FOUR BEDROOMS
- MASTER BEDROOM WITH EN-SUITE
- LIVING ROOM
- OPEN PLAN KITCHEN DINING CONSERVATORY
- RENOVATED TO A HIGH STANDARD THROUGHOUT
- UTILITY ROOM
- DOWNSTAIRS WC
- CONVERTED GARAGE
- EXTERNAL SUMMER HOUSE
Nestled in the charming neighbourhood of Oakdale Close, Halifax, this delightful extended house offers a perfect blend of comfort and modern living. The property has been designed and finished to a very high standard and briefly comprises Living room, open plan kitchen, dining, conservatory, utility room, downstairs WC and garage which has been converted into a playroom but could have multiple uses. Upstairs there is a master bedroom with en-suite, three further bedrooms and house bathroom. The rear garden is a standout feature, housing a versatile summer house that can serve multiple purposes, whether you envision it as a games room, a tranquil home office, or a creative space for hobbies. Built in 1975, this house has been thoughtfully extended to enhance its living space while maintaining its original charm. The combination of modern amenities and classic design makes this property a wonderful opportunity for those seeking a family home in a peaceful setting. With its excellent location and high-quality finishes, this house on Oakdale Close is not to be missed. Come and experience the perfect blend of comfort and style in this lovely Halifax home.
Entrance Porch
Access via composite front door with further door to the entrance hallway which has the staircase to the first floor, cast iron radiator and door to:
Living Room
3.70 x 4.01 (12'1" x 13'1")With large double glazed window to the front, cast iron radiator and door to:
Kitchen Dining Conservatory
6.22 x 4.62 (20'4" x 15'1")Spacious open plan family room with the kitchen having matching wall and base units incorporating a Belfast sink. Integrated oven and 5 ring gas hob, dishwasher, microwave and Hotpoint coffee machine. Double glazed window to the rear, fitted storage cupboards and open plan to the dining area and conservatory which has radiator, inset spot lights, double glazed window to the side and access door to the rear garden.
Utility Room
2.34 x 2.50 (7'8" x 8'2")Having fitted wall and base units, composite rear door leading to the garden. Tall radiator, space for an American style fridge freezer and door to:
Garage/ Playroom
5.21 x 3.29 (17'1" x 10'9")Previously a garage and has now been converted into a room which could have multiple uses. French patio doors lead to the front and the electric roller door is still in place if it was to be returned to a garage. Fitted storage and radiator.
WC
2.24 x 0.83 (7'4" x 2'8")Comprising WC, wash basin, fitted cupboard housing the dryer and providing plumbing for a washing machine. Part tiled walls and frosted double glazed window.
First Floor
Landing with loft access point which has a drop down ladder, it is fully boarded with power and lighting. Useful for storage.
Bedroom One
3.91 x 3.26 (12'9" x 10'8")Large, bright master bedroom which is part of the extension. Four skylight windows which have electric blinds and automatic close function. Fitted wardrobes to one wall, inset spot lighting, cast iron radiator and open doorway to:
En-Suite
3.25 x 1.67 (10'7" x 5'5")Modern suite comprising WC, wash basin with vanity unit and double shower cubical with rainfall shower head and handheld attachment. Large skylight window and tall radiator.
Bedroom Two
3.32 x 2.75 (10'10" x 9'0")Double room with double glazed window to the rear and radiator.
Bedroom Three
2.67 x 3.71 (8'9" x 12'2")Further double with double glazed window to the front and radiator.
Bedroom Four
2.78 x 1.87 (9'1" x 6'1")Single room currently used as a dressing room with double glazed window to the front, radiator and built in storage cupboard.
Bathroom
2.01 x 1.57 (6'7" x 5'1")Three piece suite comprising WC, wash basin with vanity unit and tiled bath with shower overhead. Frosted double glazed window and chrome heated towel rail.
External
The property benefits from an enclosed garden to the front with gated access and further large gates that open onto the driveway. Paved patio, lawned garden and decked seating area. To the rear there is a further paved patio, lawn garden, vegetable patch and path leading to the summer house which has power, lighting and an electric heater.
Energy Efficiency and Environmental Impact

Although these particulars are thought to be materially correct their accuracy cannot be guaranteed and they do not form part of any contract.
Property data and search facilities supplied by www.vebra.com






















