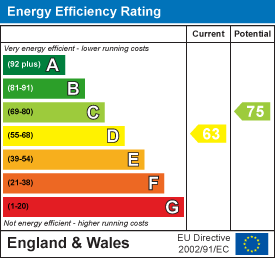.png)
19 Cleeve Wood Road
Downend
Bristol
BS16 2SF
Ram Hill, Coalpit Heath, Bristol
£850,000
4 Bedroom Bungalow - Detached
- DETACHED BUNGALOW
- GENEROUS PLOT
- FLEXIBLE ACCOMODATION
- DUAL ASPECT LOUNGE
- KITCHEN BREAKFAST ROOM
- DINING ROOM
- CLOAKROOM & UTILITY
- TWO BATHROOMS
- BLOCK PAVED DRIVEWAY
- EPC RATING – BAND D
This detached bungalow, nestled on a generous plot of over an acre in the desirable Ram Hill, Coalpit Heath, offers flexible accommodation, ample outdoor space and a tranquil setting.
The spacious hallway provides a welcoming entrance and sets the tone for the generous proportions found throughout the property. The dual-aspect lounge, complete with patio doors, offers a bright and airy living space. The kitchen-breakfast room is well-equipped with a range of wall and base units, an integrated dishwasher and ample space for a range-style cooker and fridge-freezer. A study and a dining room provide versatile space, with the latter lending scope to be used as a fourth double bedroom if required.
An inner hallway leads to a convenient cloakroom and utility room, housing space for a washing machine and tumble dryer.
The principal bedroom boasts fitted wardrobes and an ensuite shower room, while bedrooms two and three are generously sized double rooms. The sleek family bathroom is fully tiled and features a white suite with a mains-fed shower over the bath.
The property further benefits from an integral double garage, currently utilized as a playroom. This adaptable space offers a multitude of potential uses, such as a home office, gym, or hobby room depending on individual needs.
Externally, the property offers a well-maintained garden. The front features a block-paved driveway providing off-street parking for multiple vehicles, as well as a level lawn adorned with mature magnolia and fig trees.
The rear garden is thoughtfully divided into several sections, including a paved patio with a heated swimming pool, a spacious lawn adorned with fruit trees, a potting shed and workshop with the latter conveniently equipped with a power supply. An archway leads to another expansive lawn, which in turn provides access to a field with an additional storage shed.
Ground Floor
Entrance Hall
Sitting Room
5.89m x 4.93m (19'4 x 16'2)
Kitchen/Breakfast Room
4.52m x 3.86m (14'10 x 12'8)
Dining Room/Bedroom
4.17m x 3.56m (13'8 x 11'8)
Play Room/Garage
5.23m x 5.08m (17'2 x 16'8)
Bedroom
4.52m x 3.91m (14'10 x 12'10)
En-Suite
2.26m x 1.68m (7'5 x 5'6)
Bedroom
3.91m x 3.02m (12'10 x 9'11)
Bedroom
3.86m x 3.02m (12'8 x 9'11)
Bathroom
3.45m x 2.84m max (11'4 x 9'4 max)
Study
2.26m x 1.93m (7'5 x 6'4)
Utility Room
3.15m x 2.39m (10'4 x 7'10)
Cloakroom
1.88m x 1.30m (6'2 x 4'3)
External
Rear Garden
Front Garden
Driveway
Energy Efficiency and Environmental Impact

Although these particulars are thought to be materially correct their accuracy cannot be guaranteed and they do not form part of any contract.
Property data and search facilities supplied by www.vebra.com


























