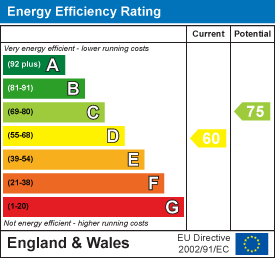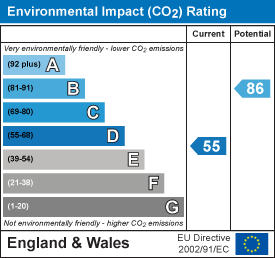Julian Marks
91 - 93 The Ridgeway
Plympton
PL7 2AA
Plympton, Plymouth
Offers Over £300,000 Sold (STC)
3 Bedroom House - Semi-Detached
- Extended semi-detached house
- Quiet cul-de-sac location
- Lounge
- Kitchen/diner
- Conservatory
- 3 bedrooms
- Bathroom
- Driveway with parking for several vehicles
- Front & rear gardens
- Far-reaching views over Plympton
Spacious family home situated within the Colebrook area, with bright, airy accommodation briefly comprising an entrance porch, lounge, kitchen/diner & conservatory with lovely views out over Plympton & beyond. Upstairs there are 3 bedrooms & the family bathroom. To the front a driveway provides off-road parking for several vehicles & there are gardens to both the front & rear - the latter being south-facing. The property has had new carpets fitted and is in immaculate condition throughout.
ELFORD CRESCENT, COLEBROOK, PLYMPTON, PLYMOUTH PL7
ACCOMMODATION
uPVC double-glazed sliding door opening into the entrance porch.
ENTRANCE PORCH
1.59 x 0.59 (5'2" x 1'11")Obscured uPVC double-glazed door opening into the lounge.
LOUNGE
 5.15 x 3.87 (16'10" x 12'8")A lovely, bright room featuring a fireplace with an inset electric fan fire and feature wooden mantel. uPVC double-glazed window to the front elevation. Double wooden doors opening to the kitchen/diner. Stairs ascending to the first floor landing with storage beneath.
5.15 x 3.87 (16'10" x 12'8")A lovely, bright room featuring a fireplace with an inset electric fan fire and feature wooden mantel. uPVC double-glazed window to the front elevation. Double wooden doors opening to the kitchen/diner. Stairs ascending to the first floor landing with storage beneath.
KITCHEN/DINER
 5.18 x 3.32 (16'11" x 10'10")A spacious, bright kitchen fitted with a matching range of base and wall-mounted units incorporating a roll-edged wood-effect laminate worktop with inset electric 4-ring hob and extraction over. Inset ceramic sink with mixer tap. Tiled splash-back and surround. Integrated cooker, dishwasher, fridge and freezer. Space for a washing machine. Open plan access into the conservatory. uPVC double-glazed window to the side elevation.
5.18 x 3.32 (16'11" x 10'10")A spacious, bright kitchen fitted with a matching range of base and wall-mounted units incorporating a roll-edged wood-effect laminate worktop with inset electric 4-ring hob and extraction over. Inset ceramic sink with mixer tap. Tiled splash-back and surround. Integrated cooker, dishwasher, fridge and freezer. Space for a washing machine. Open plan access into the conservatory. uPVC double-glazed window to the side elevation.
CONSERVATORY
 4.49 x 2.67 (14'8" x 8'9")Breakfast bar. uPVC double-glazed patio doors opening to the garden. uPVC double-glazed windows to the front and side elevations. uPVC double-glazed roof with fitted blinds and UV filter.
4.49 x 2.67 (14'8" x 8'9")Breakfast bar. uPVC double-glazed patio doors opening to the garden. uPVC double-glazed windows to the front and side elevations. uPVC double-glazed roof with fitted blinds and UV filter.
FIRST FLOOR LANDING
2.54 x 2.29 (8'3" x 7'6")Doors providing access to the first floor accommodation. Drop-down hatch with fitted stairs to boarded, insulated loft with power and lighting.
BEDROOM ONE
 4.01 x 3.10 (13'1" x 10'2")Built-in double wardrobe. uPVC double-glazed window to the front elevation.
4.01 x 3.10 (13'1" x 10'2")Built-in double wardrobe. uPVC double-glazed window to the front elevation.
BEDROOM TWO
 2.88 x 2.83 (9'5" x 9'3")Double wardrobe with sliding doors. uPVC double-glazed window to the rear elevation with views out over Plympton.
2.88 x 2.83 (9'5" x 9'3")Double wardrobe with sliding doors. uPVC double-glazed window to the rear elevation with views out over Plympton.
BEDROOM THREE
 3.01 x 1.98 (9'10" x 6'5")Storage cupboard. uPVC double-glazed window to the front elevation.
3.01 x 1.98 (9'10" x 6'5")Storage cupboard. uPVC double-glazed window to the front elevation.
BATHROOM
 2.27 x 1.88 (7'5" x 6'2")Fitted with a matching suite comprising panelled bath with a waterfall shower attachment and mixer tap, vanity storage unit with inset square sink and integrated concealed cistern wc. Graphite heated towel rail. Extractor. Obscured uPVC double-glazed window to the rear elevation.
2.27 x 1.88 (7'5" x 6'2")Fitted with a matching suite comprising panelled bath with a waterfall shower attachment and mixer tap, vanity storage unit with inset square sink and integrated concealed cistern wc. Graphite heated towel rail. Extractor. Obscured uPVC double-glazed window to the rear elevation.
OUTSIDE
The property is approached via a brick-paved driveway providing off-road parking for several vehicles, in turn leading to a gate providing access to the rear garden. There is an adjoining area of lawn bordered by shrubs. The rear garden is fully-enclosed and southerly-facing, with gorgeous views out over Plympton. A stone patio runs adjacent to the rear of the property and there are various levels laid to decking and astroturf, decorated with various pot plants. External power and an external tap. The garden is a great space for entertaining and also safe enough for children to play in.
COUNCIL TAX
Plymouth City Council
Council Tax Band: C
SERVICES
The property is connected to all the mains services: gas, electricity, water and drainage.
WHAT3WORDS
///visit.stays.feared
Energy Efficiency and Environmental Impact


Although these particulars are thought to be materially correct their accuracy cannot be guaranteed and they do not form part of any contract.
Property data and search facilities supplied by www.vebra.com















