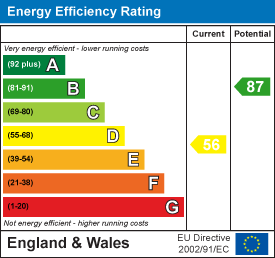77d Manor Road
Wallington
Surrey
SM6 0DE
Foresters Drive, South Wallington
Guide price £695,000 Under Offer
3 Bedroom House - Semi-Detached
*VENDOR SUITED* A great opportunity to own a well presented three bedroom semi detached home which offers spacious accommodation throughout, and is situated in a desirable South Wallington location. The property offers excellent room sizes with a large sunny garden, and great scope to extend (subject to relevant planning being granted).
The property is ideally situated for those looking to be close to local highly regarded schools with John Fisher High School, Wallington High School for Girls and Wilsons Grammar School all within easy walking distance. There are also good transport links, with local bus routes nearby and Wallington and Purley mainline train station giving easy access to London and Gatwick. Local parks, shops and amenities are also close by.
Accommodation
Sheltered entrance
Obscure part glazed wooden front door to
Spacious Entrance Hall
Herringbone wood block flooring, double panel radiator, picture rail, under stairs storage cupboard, wall mounted alarm panel.
Dining Room
UPVC double glazed bay window to front aspect, single panel radiator, open fireplace with solid surround, fitted storage cupboards, coved ceiling.
Kitchen/Breakfast Room
Range of fitted wooden wall units with matching cupboards and drawers below, rolltop worksurfaces with inlaid stainless steel sink and chrome mixer tap, inset gas hob with oven/grill at side and extractor fan above, space and plumbing for washing machine, integrated dishwasher, breakfast bar area, double panel radiator, Amtico flooring, UPVC double glazed windows to side and rear aspects and door to garden.
Lounge
Herringbone wood block flooring, fireplace with solid surround, picture rail, single panel radiator, double doors to:
Sunroom
Wood flooring, double panel radiator, UPVC double glazed windows to side and rear aspects and patio doors to garden.
Stairs to 1st floor landing
Feature stained glass window to side aspect, picture rail, loft access, single panel radiator.
Bedroom One
UPVC double glazed bay window to front aspect, two double panel radiators, picture rail, fitted wardrobes.
Bedroom Two
UPVC double glazed window to rear aspect, single panel radiator, picture rail, fitted wardrobes, vanity unit with wash handbasin and mixer tap.
Bedroom Three
UPVC double glazed Oriel bay window to front aspect, single panel radiator.
Bathroom
Large four piece suite comprising panel enclosed bath with chrome mixer tap and shower attachment, tiled cubicle with thermostatic shower, wash handbasin with chrome mixer tap and storage cupboard below, low-level flush WC, single panel radiator, part tiled walls, obscure UPVC double glazed window to rear aspect.
Rear garden approximately 100ft (West facing) Large paved patio area leading to lawn section with shrubs bordering, two garden sheds at rear, hedge border, fence enclosed, outside tap, access to garage.
Garage at side
Up/over door at front.
BUYER’S INFORMATION
Under UK law, estate agents are legally required to conduct Anti-Money Laundering (AML) checks on buyers and sellers to comply with regulations. These checks are mandatory, and estate agents can face penalties if they fail to perform them. We use the services of a third party to help conduct these checks thoroughly. As such there is a charge of £36 including vat, per person. Please note, we are unable to issue a memorandum of sale until these checks are complete.
Energy Efficiency and Environmental Impact

Although these particulars are thought to be materially correct their accuracy cannot be guaranteed and they do not form part of any contract.
Property data and search facilities supplied by www.vebra.com



















