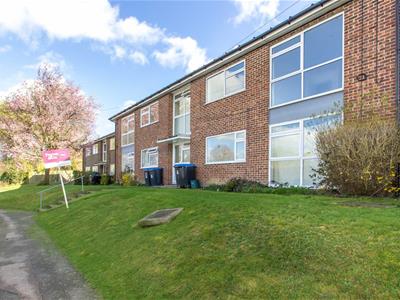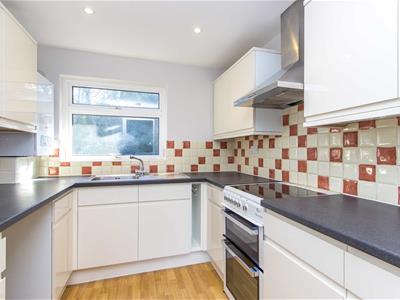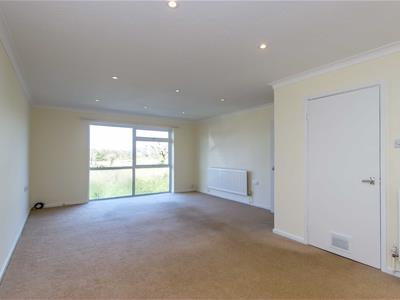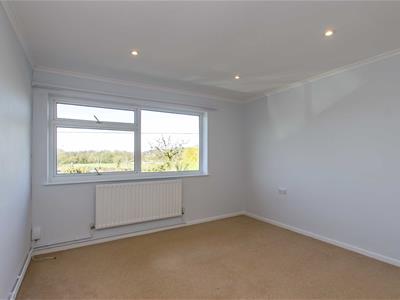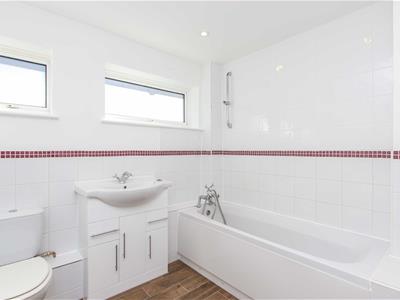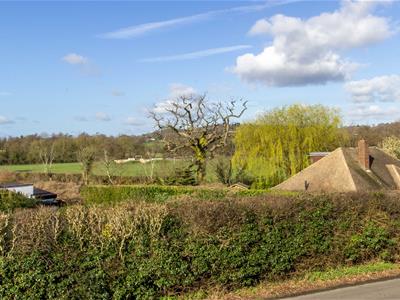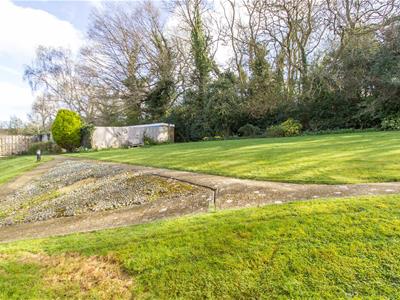
11 Station Road West, Oxted
Surrey
RH8 9EG
Mill Lane, Hurst Green
£260,000 Sold (STC)
2 Bedroom Flat
- 2 Double Bedrooms
- Bathroom
- Kitchen
- Living Room
- Gas Fired Central Heating
- Sealed Double Glazed Windows
- Communal Parking
- Communal Garden
A very well presented and extremely spacious two double bedroom first floor flat enjoying an attractive outlook from the front elevation and being a very short walk from the mainline station. The property is being sold with no onward chain.
Situation
Located in a residential area with attractive outlook from front elevation towards Coltsford Mill and over the King George V playing fields and within walking distance of Hurst Green railway station with service of trains to East Croydon and London. Oxted town centre is approximately two miles and offers a wide range of shopping facilities together with leisure pool complex, cinema and library. Access to the M25 is available at Godstone Junction 6 giving road connections to other motorway networks, Dartford Tunnel, Heathrow Airport and via the M23 Gatwick Airport.
Location
Approaching Oxted from Godstone on the A25 remain on the A25 until you reach the traffic lights (Morrisons supermarket entrance on left). At the traffic lights turn right into Woodhurst Lane and proceed in a southerly direction to Hurst Green, ignoring left and right hand turnings. Eventually you will arrive at Hurst Green village green. At the brow of the hill turn right at the mini roundabout and at the junction immediately left into Mill Lane. Proceed along Mill Lane and the property will be found on the left hand side almost opposite the entrance to Coltsford Mill on the right.
To Be Sold
A deceptively spacious and well presented first floor flat benefiting from gas fired radiator central heating and double glazed windows. Furthermore, the property has a modern kitchen and bathroom and is being sold with no onward chain. The accommodation approached from a communal staircase to first floor landing comprises;
Communal Entrance Hall
Communal staircase to first floor.
Entrance Hall
Trap to loft, deep built in storage cupboard with electric light, further built in cupboard, two further storage cupboards.
Living Room
Attractive outlook.
Kitchen
Comprising fitted worktops with inset single bowl single drainer sink unit with mixer tap, base drawers, cupboards and wall cupboards, electric cooker, stainless steel cooker hood, fridge freezer, gas fired central heating boiler.
Bedroom One
Attractive outlook and view, radiator, twin built-in wardrobe cupboards.
Bedroom Two
Bathroom
White suite of enclosed bath with mixer tap and hand shower, wash basin with vanity unit below, low suite w.c., part tiled walls, towel rail.
Outside
Storage cupboard, communal garden and communal parking area.
Tandridge District Council Tax Band C
Service charge up to 31/12/2025 - £1183.53 (incl ground rent of £10PA)
Lease commenced 1st October 1980 and expires 30th September 2110
Energy Efficiency and Environmental Impact
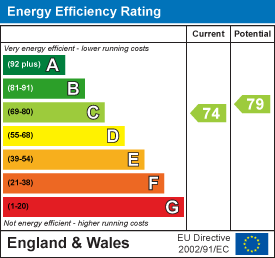

Although these particulars are thought to be materially correct their accuracy cannot be guaranteed and they do not form part of any contract.
Property data and search facilities supplied by www.vebra.com
