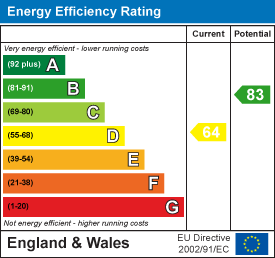21, High Street
Neston
Wirral
CH64 9TZ
West Vale, Neston, Cheshire
£425,000
3 Bedroom House - Semi-Detached
- Fully Refurbished Semi-detached Property
- Fantastic Sized 60m Garden
- Three Bedrooms
- New Kitchen & Bathroom
- Lounge & Open plan Kitchen-Dining Room
- Off Road Parking & Garage
- Raised Decked Area & Summer House
- Tenure: Freehold
- Council Tax Band: C (Cheshire West & Chester)
- Early Viewing Essential
An absolutely amazing property that has been fully refurbished to an exceptional standard.
This traditional semi-detached property combines period features with high quality fixtures and finishes to create an incredibly spacious family home that occupies a very large plot with a rear garden that is approximately 60m in length.
The recent renovations include a new combi boiler (2022) and radiators including column radiators in the hall and lounge, roof overhaul, full damp proof course (2023), new kitchen and bathroom, garden landscaping and full decoration and flooring throughout.
The property is approached via a private driveway which has parking for up to five cars and has double gates leading to a secure parking area and the detached garage. The entrance hallway is welcoming and has the original 1930s stained glass door and windows. Off the hallway is a downstairs toilet and utility room with sink and plumbing for washing machine.
At the front of the property is a the lounge with a bay window fitted with plantation shutters and a multi fuel stove. At the rear of the property is an impressive open plan kitchen-living-dining room with patio doors opening to a raised decked area. The kitchen has underfloor heating, food 'insinkerator', 'Quooker' tap, Neff appliances including a double oven, a separate 'slide and hide' oven, microwave, induction hob, dishwasher and touch screen extractor.
On the first floor there is loft access off the landing, the loft space is boarded and insulated. There are three good-sized bedrooms; the main bedroom has built in wardrobes, and there is a stylish bathroom with underfloor heating, large freestanding stone bath and separate shower with duel head shower.
Externally there is a large rear garden, raised decked area with views over to Wales, a summer house/office with electricity and internet connection and there are outdoor hot and cold taps.
Early viewing is essential.
Porch
Entrance Hall
W.C.
Lounge
Open Plan Dining Room
3.76m x 3.66m (12'4 x 12')
Kitchen
2.97m x 5.77m (9'9 x 18'11)
Utility Room
First Floor
Master Bedroom
3.91m x 3.33m (12'10 x 10'11)
Second Bedroom
3.91m x 3.33m (12'10 x 10'11)
Third Bedroom
2.21m x 2.34m (7'3 x 7'8)
Family Bathroom
2.62m x 2.34m (8'7 x 7'8)
Energy Efficiency and Environmental Impact

Although these particulars are thought to be materially correct their accuracy cannot be guaranteed and they do not form part of any contract.
Property data and search facilities supplied by www.vebra.com






































