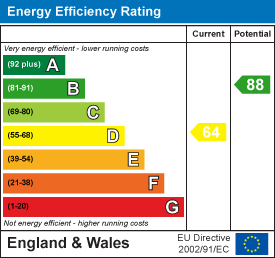Stepney Road, Cockett, Swansea
£185,000
2 Bedroom House - Detached
- Modern, turn-key ready home with far-reaching views of Pontarddulais mountains.
- Private gated driveway at the front, offering security and convenience.
- Close proximity to Fforestfach Retail Park and Swansea city centre.
- Open-plan lounge leading into a kitchen.
- Perfect opportunity for first-time buyers or working professionals.
- A must-see property for those looking to embrace a new lifestyle in Swansea.
- Scenic backdrop for everyday living.
- Ideal for those seeking a low-maintenance, ready-to-move-in home.
This detached house presents an excellent opportunity for first-time buyers seeking a modern and turn-key ready home. The property features one inviting reception room that seamlessly flows into a well-appointed kitchen, creating a warm and welcoming atmosphere. Upstairs, you will find two bedrooms, along with a bathroom. The property is further enhanced by a gated driveway at the front and an enclosed rear garden. This home is the far-reaching views at the rear, offering a picturesque backdrop that enhances the overall appeal of the property. Additionally, its prime location ensures easy access to Fforestfach Retail Park and the vibrant Swansea city centre, making it an attractive choice for those who appreciate both convenience and leisure. With no chain involved, this property is ready for you to move in.
The Accommodation Comprises
Ground Floor
Entrance Hall
Entered via door to front, storage cupboard, open plan to the lounge.
Lounge
 4.64m x 2.00m (15'3" x 6'7")The lounge is a bright and inviting featuring a double glazed bay window to the front, an electric fireplace creates a cosy focal point, complemented by two radiators. A staircase leads to the first floor, A half wall separates the lounge from the kitchen, maintaining an open and sociable feel while subtly defining the two areas. Double glazed double doors at the rear open out to the garden, creating a seamless connection between indoor and outdoor living.
4.64m x 2.00m (15'3" x 6'7")The lounge is a bright and inviting featuring a double glazed bay window to the front, an electric fireplace creates a cosy focal point, complemented by two radiators. A staircase leads to the first floor, A half wall separates the lounge from the kitchen, maintaining an open and sociable feel while subtly defining the two areas. Double glazed double doors at the rear open out to the garden, creating a seamless connection between indoor and outdoor living.
Another Aspect Of The Lounge

Kitchen
 3.67m x 1.91m (12'0" x 6'3")The kitchen features a practical and well-designed layout, with a half wall providing an open outlook into the adjoining lounge, enhancing the sense of space and light. It is fitted with a matching range of wall and base units with worktop space over, complemented by a 1½ bowl stainless steel sink. Appliances include a built-in fridge and freezer, an electric oven with a four-ring electric hob and an extractor fan above. A double glazed frosted door offers access to the garden.
3.67m x 1.91m (12'0" x 6'3")The kitchen features a practical and well-designed layout, with a half wall providing an open outlook into the adjoining lounge, enhancing the sense of space and light. It is fitted with a matching range of wall and base units with worktop space over, complemented by a 1½ bowl stainless steel sink. Appliances include a built-in fridge and freezer, an electric oven with a four-ring electric hob and an extractor fan above. A double glazed frosted door offers access to the garden.
First Floor
Landing
Fitted carpet.
Bedroom 1
 4.66m x 2.88m (15'3" x 9'5")A light filled room, featuring double glazed windows to both the front and rear, allowing for plenty of natural light throughout the day. It benefits from a fitted wardrobe, fitted carpet and a radiator.
4.66m x 2.88m (15'3" x 9'5")A light filled room, featuring double glazed windows to both the front and rear, allowing for plenty of natural light throughout the day. It benefits from a fitted wardrobe, fitted carpet and a radiator.
Bedroom 2
 1.70m x 2.31m (5'7" x 7'7")Double glazed window to front, fitted wardrobe, fitted carpet, radiator.
1.70m x 2.31m (5'7" x 7'7")Double glazed window to front, fitted wardrobe, fitted carpet, radiator.
Bathroom
 Fitted with three piece suite comprising a bath with shower over, wash hand basin and WC. Tiled walls, frosted double glazed window to rear, radiator.
Fitted with three piece suite comprising a bath with shower over, wash hand basin and WC. Tiled walls, frosted double glazed window to rear, radiator.
External
 Externally, to the front of the property is a gated block-paved driveway providing off-road parking, with side access leading to the rear garden.
Externally, to the front of the property is a gated block-paved driveway providing off-road parking, with side access leading to the rear garden.
The rear garden is fully enclosed and enjoys far-reaching views. Designed for low maintenance, it features a patio area ideal for outdoor seating or entertaining, with gravelled borders.
Aerial Images

Agents note
Tenure - Freehold
Council Tax Band - C
Services - Mains electric. Mains sewerage. Mains Gas. Mains Water/Water Meter.
Mobile coverage - EE, Vodafone, Three, O2
Broadband - Basic 12 Mbps, Superfast 51 Mbps, Ultrafast 1000 Mbps
Satellite / Fibre TV Availability - BT, Sky
Energy Efficiency and Environmental Impact

Although these particulars are thought to be materially correct their accuracy cannot be guaranteed and they do not form part of any contract.
Property data and search facilities supplied by www.vebra.com







