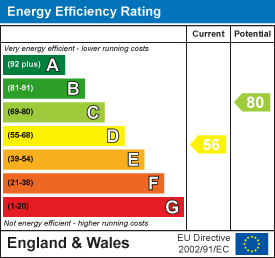11, High Street, Queensbury
Bradford
West Yorkshire
BD13 2PE
Thornton Road, Thornton, Bradford
£230,000 Sold (STC)
4 Bedroom House - End Terrace
- SPACIOUS END TERRACE PROPERTY
- FOUR DOUBLE BEDROOMS
- SET ACROSS FOUR LEVELS
- LARGE BASEMENT LEVEL
- OPEN RURAL VIEWS TO THE FRONT
- GAS CENTRAL HEATING
- UPVC DOUBLE GLAZING
- DRIVEWAY TO THE REAR
- ELEVATED POSITION
- A SUPERB FAMILY HOME!
** CHARACTER END TERRACE ** FOUR BEDROOMS ** SET OVER FOUR LEVELS ** LARGE BASEMENT OFFERING POTENTIAL ** OPEN COUNTRYSIDE VIEWS ** Bronte Estates are pleased to offer for sale this much loved family home on the main road in Thornton. This is a very spacious property, set in an elevated position with stunning views to the front. Briefly comprising of: Ground Floor - Entrance Hall, Lounge & Dining-Kitchen. Lower Ground - Bar / Reception Room, Store Room & a WC. First Floor - two double Bedrooms & Bathroom. Second Floor - two double Bedrooms and a spacious landing area. Gardens front and rear, plus off-road parking to the rear. View now!
Ground Floor
Vestibule
The front door leads into a vesibule with coat hooks and a door into the hallway.
Hallway
A characterful space with a feature archway, ornate plaster work and the original ceiling cornice, plus a stained glass window. Doors off to the lounge, dining kitchen and stairs leading off to the first floor. Central heating radiator.
Lounge
3.6 x 4.7 (11'9" x 15'5")A large bay window to the front elevation makes the most of the breathtaking views. There are two central heating radiators, a living flame gas fire with a tiled inlay and a period style surround. Plaster cornice and ceiling rose.
Dining Kitchen
3.8 x 4.3 (12'5" x 14'1")A good-sized dining-kitchen with ample space for a dining table. Fitted with a range of modern wall and base units, granite effect working surfaces and tile effect splash-backs. Integrated appliances include a fridge, freezer, washing machine, electric oven, gas hob and an extractor above. Stainless steel sink & drainer, window to the rear, electric plinth heater and a door to the rear. Central heating radiator.
First Floor
Landing
Window to the rear, open spindle balustrade, stairs off to the second floor and a good range of fitted cupboards and storage. Central heating radiator.
Bedroom One
2.9 x 4.4 (9'6" x 14'5")Fitted with three door wardrobes to both alcoves, window to the rear elevation and a central heating radiator.
Bedroom Two
3.9 x 3.1 (12'9" x 10'2")Window to the front elevation with open views and a central heating radiator.
Bathroom
A modern white bathroom suite comprising of a bath with electric shower over, WC and a large washbasin with mixer tap and storage below. Window to the front elevation and a chrome heated towel rail.
Second Floor
Landing
A spacious landing area, currently used an office space, with plenty of room for a desk and storage.
Bedroom Three
4.7 x 3.9 (15'5" x 12'9")Dormer window to the front elevation and a central heating radiator.
Bedroom Four
4.4 x 2.8 (14'5" x 9'2")Velux roof window and a central heating radiator.
Lower Ground Floor
With unusually high ceilings for a basement and offering potential to create further living space.
Cellar Room One
4.7 x 4.6 (15'5" x 15'1")Currently used as bar. Window to the front elevation, cast iron open fireplace and the original stone floor.
Cellar Two
2.8 x 4.4 (9'2" x 14'5")Currently used for storage and featuring the original stone shelving.
WC
Low flush WC and a hand washbasin.
External
To the front of the property is a good-sized patio deck and steps down to the road. There is off-road parking to the rear, a paved patio area and a garden shed.
Energy Efficiency and Environmental Impact

Although these particulars are thought to be materially correct their accuracy cannot be guaranteed and they do not form part of any contract.
Property data and search facilities supplied by www.vebra.com






























