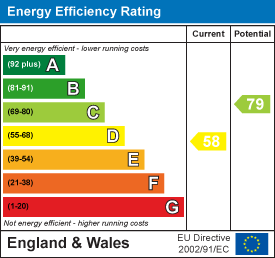
2 Market Place
Hornsea
North Humberside
HU18 1AW
Main Street, Sigglesthorne, Hull
Offers in the region of £159,950
2 Bedroom House - Terraced
- A delightful village cottage
- Two bedrooms
- Sitting Room & Dining Room with beamed ceilings
- Modern fitted kitchen
- Attractive rear garden
- External studio annexe and hidden garden
- Modern shower room
- Energy Rating - D
A delightful village cottage which simply must be viewed. Retaining many attractive features along with an external studio annexe and hidden garden.
LOCATION
This property fronts onto Main Street and forms part of an attractive row of cottages in the popular village of Sigglesthorne.
Sigglesthorne is a small Holderness village which has a parish population of around 400 (2001 census). The village lies within easy commuting distance of the city of Hull (about 14 miles), and the market town of Beverley (about 10 miles). The village has its own primary school and church, with a much wider range of facilities being readily available in the nearby seaside town of Hornsea.
THE ACCOMMODATION COMPRISES
SITTING ROOM
 3.61m x 3.96m (11'10" x 13'0")With a composite front entrance door, an open fireplace with an ornate inset and timber surround, exposed beams to the ceiling, oak laminate flooring, central heating radiator with radiator cover and display shelves above incorporating lighting. Additional central heating radiator and an attractive feature glazed window into the dining room. Open archway to dining room.
3.61m x 3.96m (11'10" x 13'0")With a composite front entrance door, an open fireplace with an ornate inset and timber surround, exposed beams to the ceiling, oak laminate flooring, central heating radiator with radiator cover and display shelves above incorporating lighting. Additional central heating radiator and an attractive feature glazed window into the dining room. Open archway to dining room.
DINING ROOM
 3.63m x 2.21m (11'11" x 7'3")With oak effect laminate flooring, beams to the ceiling with downlighting. Stairs leading off incorporating a cupboard under and one central heating radiator.
3.63m x 2.21m (11'11" x 7'3")With oak effect laminate flooring, beams to the ceiling with downlighting. Stairs leading off incorporating a cupboard under and one central heating radiator.
KITCHEN
 3.15m x 2.18m (10'4" x 7'2")With a good range of base and wall units incorporating contrasting work surfaces with an inset ceramic sink. Built-in fridge freezer and a range style electric cooker. Tiled splashbacks, oak effect laminate flooring and uPVC rear entrance door.
3.15m x 2.18m (10'4" x 7'2")With a good range of base and wall units incorporating contrasting work surfaces with an inset ceramic sink. Built-in fridge freezer and a range style electric cooker. Tiled splashbacks, oak effect laminate flooring and uPVC rear entrance door.
FIRST FLOOR
LANDING
With an access hatch leading to the roof void and doorways to bedrooms.
BEDROOM 1 front
 3.28m x 2.84m (10'9" x 9'4")With built-in display shelves, fitted wardrobes, two wall light points and one central heating radiator.
3.28m x 2.84m (10'9" x 9'4")With built-in display shelves, fitted wardrobes, two wall light points and one central heating radiator.
BEDROOM 2 rear
 2.82m x 2.11m (9'3" x 6'11")With built-in storage cupboard and one central heating radiator.
2.82m x 2.11m (9'3" x 6'11")With built-in storage cupboard and one central heating radiator.
SHOWER ROOM/W.C.
 With a tiled shower cubicle, vanity unit housing a wash hand basin, low level w.c. and part tiling to the walls.
With a tiled shower cubicle, vanity unit housing a wash hand basin, low level w.c. and part tiling to the walls.
OUTSIDE
Whilst the property fronts onto the road there is on street parking available to the front.
To the rear is a particularly attractive garden which enjoys raised borders and paved seating areas along with an outside kitchen area with work surface and power points and beyond this is the annexe studio.
Beyond the annexe studio is a delightful hidden garden which provides a superb al fresco dining space with a raised sun terrace, a timber shed and external bar with pergola and a number of shrubs and trees in raised beds. There is also external lighting and an outside cold water tap.
ANNEXE STUDIO
 3.58m x 2.44m (11'9" x 8'0")With laminate flooring, uPVC double glazed windows and uPVC door leading to the hidden garden.
3.58m x 2.44m (11'9" x 8'0")With laminate flooring, uPVC double glazed windows and uPVC door leading to the hidden garden.
UTILITY/W.C.
2.29m x 1.14m (7'6" x 3'9")With plumbing for an automatic washing machine, space for a tumble dryer, work surfaces, low level w.c. and a sink unit.
TENURE
We believe the tenure of the property to be Freehold (this will be confirmed by the vendor's solicitor).
COUNCIL TAX
The Council Tax Band for this property is Band A.
Energy Efficiency and Environmental Impact

Although these particulars are thought to be materially correct their accuracy cannot be guaranteed and they do not form part of any contract.
Property data and search facilities supplied by www.vebra.com











