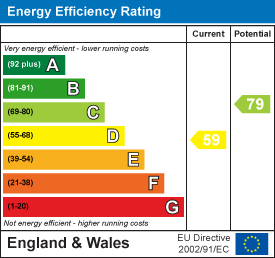
7 Blackburn Road
Accrington
Lancashire
BB5 1HF
Beryl Avenue, Blackburn
£130,000
2 Bedroom House - Semi-Detached
- Tenure Freehold
- Council Tax Band A
- EPC Rating D
- Off Road Parking
- Bursting With Potential
- Ideal Investment Opportunity
- Fitted Kitchen And Three Piece Bathroom Suite
- Ample Garden Space
- Close Proximity To Local Amenities
- Easy Access To Major Network Links
TWO BEDROOM SEMI DETATCHED HOME IN A SOUGHT AFTER LOCATION
Welcome to Beryl Avenue in Blackburn! This charming semi-detached house offers a perfect blend of comfort and convenience. With two generously sized bedrooms, this property is ideal for small families, couples, or individuals seeking a peaceful retreat.
The spacious interior is designed to provide a warm and inviting atmosphere, making it easy to envision yourself settling in and making it your own. Natural light floods the living areas, enhancing the sense of space and openness throughout the home.
One of the standout features of this property is the large garden, which presents an excellent opportunity for outdoor enjoyment. Whether you wish to cultivate a beautiful garden, create a play area for children, or simply relax in the fresh air, this outdoor space is sure to impress.
Additionally, the property boasts off-road parking with a convenient driveway, ensuring that you will never have to worry about finding a parking spot after a long day.
Beryl Avenue is well-positioned, providing easy access to local amenities, schools, and transport links, making it a desirable location for those looking to enjoy the best of Blackburn living.
This property is a wonderful opportunity for anyone seeking a comfortable and spacious home in a friendly neighbourhood. Don’t miss your chance to view this lovely property and imagine the possibilities it holds for you.
Ground Floor
Entrance
UPVC double glazed frosted and stained glass door to hall.
Hall
1.70m x 1.40m (5'7 x 4'7)Central heating radiator, meter cupboard, stairs to first floor, door to reception room and kitchen.
Kitchen
4.52m x 3.35m (14'10 x 11')Two UPVC double glazed windows, central heating radiator, panel wall and base units, laminate work top, stainless steel one and a half sink and drainer with mixer tap, plumbing for washing machine, oven with a four ring gas hob, tiled splash back, extractor hood, space for fridge freezer, under stairs storage, lino flooring and composite frosted door to rear.
Reception Room
4.52m x 3.53m (14'10 x 11'7)Two UPVC double glazed windows, central heating radiator, inset gas fire and shelving.
First Floor
Landing
1.98m x 0.84m (6'6 x 2'9)UPVC double glazed window, loft access, doors to two bedrooms and bathroom.
Bedroom One
4.52m x 3.33m (14'10 x 10'11)Two UPVC double glazed windows, central heating radiator and storage.
Bedroom Two
3.53m x 3.35m (11'7 x 11')Two UPVC double glazed windows, central heating radiator and above stairs storage.
Bathroom
1.96m x 1.50m (6'5 x 4'11)UPVC double glazed frosted window, dual flush WC, pedestal wash basin, panel bath, electric feed shower with rinse head, part tiled elevation and lino flooring.
External
Front
Laid to lawn garden, paved driveway, stone chippings, hedges and bedding areas with mature shrubs
Rear
Enclosed laid to lawn garden, stone chippings, tiered and bedding areas, mature shrubs and paving.
Energy Efficiency and Environmental Impact

Although these particulars are thought to be materially correct their accuracy cannot be guaranteed and they do not form part of any contract.
Property data and search facilities supplied by www.vebra.com





















