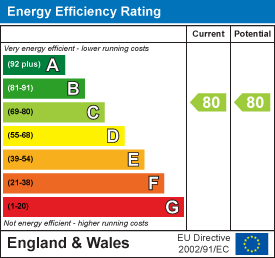
26 Mill Street
Chesterfield
Derbyshire
S43 4JN
Old Bakery Way
Per Month £750 p.c.m. To Let
2 Bedroom Apartment
- Two Bedroom Apartment
- Open Plan Lounge Diner
- Two Double Bedrooms
- Family Bathroom
- Gated Entrance
- Allocated Parking
- Council Tax Band A
- Holding Deposit £173
Welcome to this charming apartment located on Old Bakery Way, a delightful area that combines convenience with a touch of tranquillity. This well-appointed property features two spacious bedrooms, making it an ideal choice for couples, small families, or even those seeking a comfortable space to share with a flatmate.
As you enter the apartment, you are greeted by a welcoming reception room that flows seamlessly into the open plan kitchen. This modern layout not only enhances the sense of space but also creates a perfect environment for entertaining guests or enjoying a quiet evening at home. The kitchen is designed with functionality in mind, providing ample storage and workspace for all your culinary adventures.
The apartment boasts a well-equipped bathroom, ensuring that your daily routines are both comfortable and convenient. Additionally, the property benefits from allocated parking for one vehicle, a valuable feature in today’s busy world. The gated entrance adds an extra layer of security and peace of mind, making this apartment a safe haven for its residents.
Situated in a desirable location, this property offers easy access to local amenities, transport links, and green spaces, making it an excellent choice for those who appreciate both urban living and the charm of a community. Whether you are looking to invest or find your next home, this apartment on Old Bakery Way presents a wonderful opportunity that should not be missed.
**If you would like to view this property, or apply for it, please click the 'Request Details' button on Rightmove and enter your information**
Entrance Hall
Welcoming entrance hallway featuring a fitted carpet, central heating radiator, and secure intercom entry system, providing access to all rooms.
Open Plan Lounge, Kitchen & Dining Area
A bright and spacious open plan living area designed for modern lifestyles. The kitchen is fitted with a range of wall and base units complemented by contrasting worktops and tiled splashbacks. Integrated appliances include an electric oven and hob with extractor, a 50/50 style fridge freezer, and a stainless steel sink and drainer. The kitchen area is finished with easy-care vinyl flooring. The adjoining dining area offers ample space for a table and chairs, while the lounge provides a comfortable setting with fitted carpet, central heating radiator, and uPVC window with fitted blind. French doors lead out to a private decked balcony, ideal for enjoying a morning coffee or evening breeze.
Master Bedroom
A generous double bedroom positioned to the rear of the property, featuring a neutral colour scheme, uPVC window, fitted carpet, and central heating radiator.
Bedroom Two
A good size double to the front aspect, with uPVC window, central hearting radiator and fitted carpet.
Family Bathroom
Well-appointed bathroom fitted with a panelled bath and electric shower over, glass screen, and acrylic splashback panels. Includes a pedestal wash hand basin, low flush WC, central heating radiator, and vinyl flooring.
Utility Cupboard
Practical utility cupboard with plumbing for an automatic washing machine and housing the consumer unit. Also suitable for use as a cloakroom or additional storage.
External
This ground floor apartment benefits from allocated parking and secure gated access to the development. A secure communal entrance provides additional peace of mind. To the rear, a private decked balcony offers outdoor space to unwind.
Disclaimer
These particulars do not constitute part or all of an offer or contract. While we endeavour to make our particulars fair, accurate and reliable, they are only a general guide to the property and, accordingly. If there are any points which are of particular importance to you, please check with the office and we will be pleased to check the position.
Energy Efficiency and Environmental Impact


Although these particulars are thought to be materially correct their accuracy cannot be guaranteed and they do not form part of any contract.
Property data and search facilities supplied by www.vebra.com










