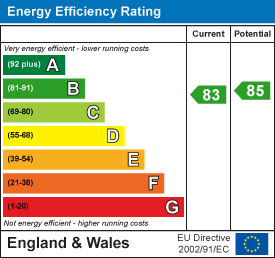RP&C Developments
Email: info@rpcestateagents.co.uk
162-164 HighStreet
Rayleigh
SS6 7BS
Pall Mall, Leigh-On-Sea
Guide price £325,000
1 Bedroom House - Detached
- Unique "One of a kind" opportunity
- Fully detached house
- Grand Bedroom 18'10 x 12'3
- Secure gated entrance ideal for parking or garden space
- Stunning open plan living, dining and kitchen areas
- First floor study area & beautiful bathroom
- Underfloor heating and double glazed windows
- Central Leigh on sea location close to The Broadway
- Easy c2c rail network access
- A truly stunning property not to be missed!
** £325,000 - £350,000 ** FULLY DETACHED GEM IN THE HEART OF LEIGH ON SEA - GORGEOUS OPEN PLAN LIVING SPACES WITH AN ULTA CONTEMPORARY EDGE THROUGHOUT - RP&C Estate Agents are thrilled to bring to the market the rarest of opportunities. Sitting proudly is this fully detached house which boasts a sleek & stylish open plan areas downstairs along with a guest w.c. To the first floor there is a grand double bedroom and office space ideal for those who work from home. There is a secure gated parking space to the front of the house, or if required would make a pretty garden area. You will not want to miss this!
The accommodation comprises a stunning open plan living space which includes a luxury kitchen, living and dining zones and guest w.c. To the first floor there is a grand double bedroom with fitted wardrobes, an additional study area and a beautiful bathroom suite.
Externally to the front of the property there is a secure gated parking space, which is currently being utilised as a garden.
Located on Pall Mall in the heart of Leigh on Sea, therefore within walking distance of both Leigh Road and Broadway, with their arrange of shops, bars, restaurants and boutiques. The beach and both Leigh & Chalkwell mainline railway stations are also close at hand, giving direct access into London Fenchurch via the C2C network.
Entrance
Via feature entrance door:
Dual Aspect Living Area
3.56m x 3.45m (11'8 x 11'4)Double glazed windows to front and side aspects, radiator, power points with USB points, TV point, feature Karndean flooring with under floor heating. Access to:
Dining Area
2.84m x 2.03m (9'4 x 6'8)Stairs leading to first floor, under stairs storage area, feature Karndean flooring with under floor heating. Access to:
Kitchen
3.96m x 2.87m (13'0 x 9'5)Obscure double glazed windows to the side aspect. This stunning kitchen is fitted to the highest specification to include a range of base and eye level units with Quartz work surfaces, inset single bowl sink with draining grooves and mixer tap, Delonghi Range style oven and five ring hob with stainless steel extractor fan over, integrated fridge/ freezer, integrated Bosch dishwasher, integrated Bosch washer/dryer, power points with USB points, feature Karndean floor with under floor heating.
Guest w.c
A modern suite comprises a w.c and wash hand basin.
First Floor Landing/Study Area
3.12m x 1.98m (10'3 x 6'6)Obscure double glazed Velux style window to the side aspect, space ideal for office use, storage cupboard, radiator, doors to:
Dual Aspect & Grand Double Bedroom
5.74m x 3.73m (18'10 x 12'3)Double glazed windows to the side and front aspects, double glazed Velux window, radiator, storage cupboard, range of fitted floor to ceiling wardrobes.
Luxury Bathroom
2.84m x 1.75m (9'4 x 5'9)Obscure double glazed windows to the side aspect. This gorgeous suite comprises a stone wash hand basin on modern unit, luxury white bath suite with mixer tap and waterfall shower. Fully tiled walls and flooring, heated towel rail, extractor fan.
Parking/Garden Area
Secure gated access to the block paved frontage which is ideal for off road parking. The space can also be utilised as a secluded garden if desired.
Energy Efficiency and Environmental Impact

Although these particulars are thought to be materially correct their accuracy cannot be guaranteed and they do not form part of any contract.
Property data and search facilities supplied by www.vebra.com
















