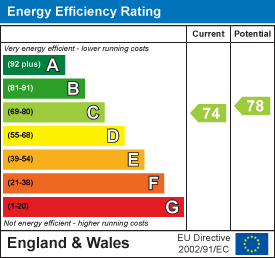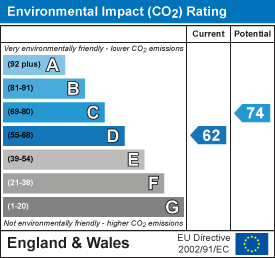Firmin & Co
381 Eastfield Road
Peterborough
Cambridgeshire
PE1 4RA
Broadway, Peterborough
Offers in the region of £650,000
5 Bedroom House - Detached
- Established Detached Family Home
- Five Bedrooms
- Five Reception Rooms
- Large Conservatory
- Three En-Suite Shower Rooms
- Kitchen/Breakfast Room
- Utility Room & Cloakroom
- Generous Rear Garden
- Walking Distance to City Centre
- Sought After Location
** Situated close to Central Park in the charming area of Broadway, Peterborough, is this delightful detached family home offering a wealth of space and potential. With five generously sized bedrooms and five reception rooms, this property is perfect for families seeking both comfort and versatility. The large conservatory invites natural light, while the expansive kitchen/breakfast room and family room provides an ideal setting for gatherings and everyday living. Outside, benefitting from off road parking for several vehicles and an enclosed generous size rear garden. Viewing therefore is highly recommended to appreciate the accommodation and location on offer.
Located in the prime & prestigious area, Broadway, Peterborough. This established detached family home, offering a wealth of space and having great potential and conveniently located, within walking distance of the city centre, central park, nearby popular schools and with local transport links nearby and in brief, the property comprises.
Entering the property through a fronted porch with further door leading into the entrance hall with stairs leading to the first floor & landing. Separate doors leads to the main lounge area with an impressive bay window to the front aspect, further door into a study space with double doors leading into a large conservatory space. To the side of the study, door provides access into a good size family room with open plan aspect into the dining room with double doors providing access into the conservatory. Sitting room to the front of the property provides ample space, (previously the garage) and a built in cupboard housing the central heating boiler, from here, door leads into the utility and cloakroom with further door into the kitchen/breakfast room with ample range of wall & floor level units, worktop surfaces and a large window overlooking the rear garden.
Upstairs, split level landing leads to two separate areas with various doors leading off, the main landing itself leads to three double bedrooms with two of them enjoying ensuite facilities, further double bedroom benefits from two windows overlooking the rear garden and a walk in wardrobe space, a three piece family bathroom and a separate boiler cupboard. Other side of the split landing leads to two further double bedrooms with bedroom three also enjoying en-suite facilities.
Outside, to the front, gated access leading to a block paved driveway for several vehicles with additional gated access to the side leading to the rear garden. An enclosed private rear garden, predominantly being laid to lawn
Tenure: Freehold
Council Tax Band: E
Entrance Porch:
Hallway:
Lounge:
3.88m plus bay x 4.55m max ( 12'8" plus bay x 14'
Study:
3.78m x 3.01m (12'4" x 9'10")
Family Room:
4.82m x 3.85m max (15'9" x 12'7" max)
Dining Room:
3.65m x 3.90m (11'11" x 12'9")
Conservatory:
4.74m max x 6.23m max (15'6" max x 20'5" max)
Sitting Room: (Converted Garage)
4.70m x 3.12m (15'5" x 10'2")
Utility Room:
3.75m max x 3.34m max (12'3" max x 10'11" max)
Cloakroom:
Kitchen:
3.67m x 3.97m (12'0" x 13'0")
First Floor & Landing:
Bedroom 1:
3.96m x 4.56m (12'11" x 14'11")
En-suite:
Bedroom 2:
3.67m x 3.91m (12'0" x 12'9")
En-suite:
Bedroom 3:
3.69m x 4.04m (12'1" x 13'3")
En-suite:
Bedroom 4:
3.82m x 3.33m (12'6" x 10'11")
Bedroom 5:
3.80m x 3.02m ( 12'5" x 9'10")
Walk in Wardrobe:
1.86m x 2.10m (6'1" x 6'10")
Family Bathroom:
2.12m x 2.30m (6'11" x 7'6")
Boiler Room:
1.42m x 2.39m (4'7" x 7'10")
Energy Efficiency and Environmental Impact


Although these particulars are thought to be materially correct their accuracy cannot be guaranteed and they do not form part of any contract.
Property data and search facilities supplied by www.vebra.com












