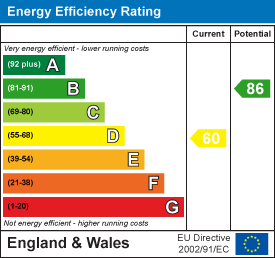
North Muskham Prebend
Church Street
Southwell
Nottinghamshire
NG25 0HQ
Main Street, Upton
£280,000
2 Bedroom House - Semi-Detached
- Semi-detached period property
- 2 double bedrooms with the potential to extend STTP
- Popular village location
- Generous garden with views of the open countryside
- Private drive with parking, car port and shed
- Opportunity to modernise
- Minster school catchment
- No chain
A semi-detached 2 bedroom period property with the potential to extend subject to the necessary planning consents.
The property sits on a substantial plot at the edge of the popular village of Upton. Bordered by open countryside, there are spectacular views from the generous sized garden.
The house has been rented out for a number of years so whilst it has been maintained it is in need of some modernisation and offers prospective new owners the exciting opportunity to create their ideal home in this gorgeous rural location.
Downstairs the property has a kitchen, utility room, dining room, sitting room and WC. There are beamed ceilings in both the kitchen and sitting room and there are enviable views of the rural countryside from the large window in the dining room. Upstairs there are two double bedrooms, a study and a family bathroom.
There is a gated private driveway with parking for several vehicles as well as a car pot and shed storage.
The rural village of Upton has the benefit of the beautiful countryside being on your doorstep, whilst only being 2 miles from the facilities of Southwell and 5 miles to Newark. Southwell has very highly regarded schooling for all ages and children from the village usually go to these schools. Newark has excellent commuter links with a regular train service to London Kings Cross.
Covered Porch
With front door to the property and doors to 2 outbuildings.
Kitchen
3.8 x 3.5 (12'5" x 11'5")Fitted with a range of wall and base units. Stainless steel sink underneath the window overlooking the garden. 4 ring hob and integrated oven. Beamed ceiling. Door to utility room, dining room, sitting room and hallway.
Utility Room
1.7 x 1.4 (5'6" x 4'7")Plumbing for washing machine and frosted window to the rear.
Dining Room
4.8 x 2.9 (15'8" x 9'6")Large window overlooking the surrounding countryside. Built in cupboards.
Sitting Room
3.5 x 3.5 (11'5" x 11'5")Window overlooking the garden and a beamed ceiling. Gas fire and built in cupboards.
WC
1.5m x 0.8m (4'11" x 2'7")Toilet and sink. Frosted window to the rear.
Hallway
5.8 x 1.7 (max) (19'0" x 5'6" (max))Under stairs storage and beamed ceiling. Frosted window to the rear.
Bedroom 1
3.6 x 3.5 (11'9" x 11'5")Cast iron fireplace and built in cupboard with Vaillant boiler. Window overlooking the garden and loft access.
Bedroom 2
3.6 x 3.5 (11'9" x 11'5")Window overlooking the garden and loft access.
Study
1.7 x 1.6 (5'6" x 5'2")Frosted window to rear . Restricted head height.
Bathroom
1.7 x 3 (5'6" x 9'10")Bath with shower over, sink and toilet. Frosted window to side.
Garden
Accessed through a gate onto a good sized private driveway with carport and shed. The garden has an established hedge border and a large lawned area. There are lovely views across the surrounding countryside.
Energy Efficiency and Environmental Impact

Although these particulars are thought to be materially correct their accuracy cannot be guaranteed and they do not form part of any contract.
Property data and search facilities supplied by www.vebra.com


























