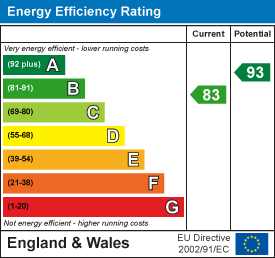.png)
Middleton South, Wagonway Drive
Great Park
Newcastle upon Tyne
NE13 9BJ
Pine Valley Mews, Dinnington, NE13
£340,000 Sold (STC)
4 Bedroom House - Detached
- The 'Chedworth' by Persimmon
- Substantial Corner Plot
- West Facing Rear Garden
- Four Bedrooms
- Detached Garage
- Off Street Parking
- Utility & Ground Floor WC
- En Suite
- Freehold
- Council Tax Band E
FOUR BEDROOMS | DETACHED FAMILY HOME | EN SUITE FACILITY
Brunton Residential are delighted to welcome to the market this stunning 'Chedworth' by Persimmon, tucked away at the head of a cul-de-sac on Pine Valley Mews in Dinnington, with West facing rear garden, detached garage and the benefit of being freehold.
For more information and to book your viewing please call our team on 0191 236 8347.
Brunton Residential are delighted to welcome to the market this stunning 'Chedworth' by Persimmon on Pine Valley Mews situated on a lovely corner plot, briefly comprising; entrance hallway with snug/family room to the left and the lounge to the right. Kitchen diner to the rear spanning the width of the property with floor and wall units, French doors onto the garden as well as the utility space and ground floor WC.
Off the landing to the first floor there are four well proportioned bedrooms, the master bedroom with en suite shower room and the family three piece bathroom.
Externally the property sits on a corner plot at the head of the cul-de-sac with gardens front, side and rear. The rear garden faces West with beautiful patio area, ideal for alfresco entertaining. There is also a detached garage and a drive offering off street parking.
Tenure
The agent understands the property to be freehold. However, this should be confirmed with a licenced legal representative.
Council Tax Band E
Lounge
3.98m x 3.26m (13'1" x 10'8")
Hallway
Reception Room
2.67m x 3.26m (8'9" x 10'8")
WC
0.89m x 1.59m (2'11" x 5'3")
Utility Room
2.20m x 1.59m (7'3" x 5'3")
Kitchen/Diner
2.89m x 6.16m (9'6" x 20'3")
Bedroom
2.98m x 2.80m (9'9" x 9'2")
Bedroom
2.49m x 2.34m (8'2" x 7'8")
Landing
Bathroom
1.94m x 2.52m (6'4" x 8'3")
En-suite Shower Room
1.94m x 1.84m (6'4" x 6'0")
Bedroom
3.48m x 3.32m (11'5" x 10'11")
Bedroom
3.46m x 3.32m (11'4" x 10'11")
Disclaimer
The information provided about this property does not constitute or form part of an offer or contract, nor may be it be regarded as representations. All interested parties must verify accuracy and your solicitor must verify tenure/lease information, fixtures & fittings and, where the property has been extended/converted, planning/building regulation consents. All dimensions are approximate and quoted for guidance only as are floor plans which are not to scale and their accuracy cannot be confirmed. Reference to appliances and/or services does not imply that they are necessarily in working order or fit for the purpose.
Energy Efficiency and Environmental Impact

Although these particulars are thought to be materially correct their accuracy cannot be guaranteed and they do not form part of any contract.
Property data and search facilities supplied by www.vebra.com






























