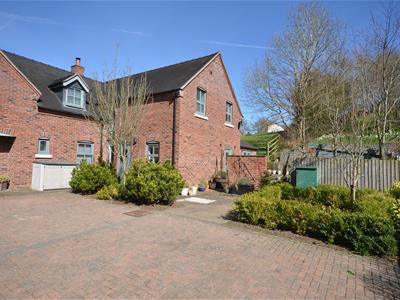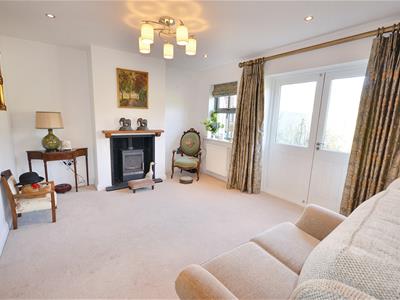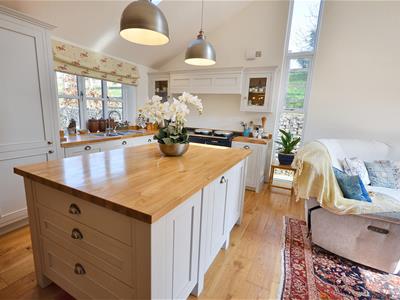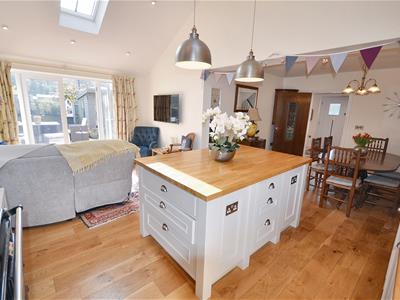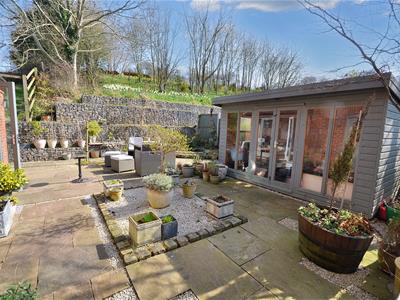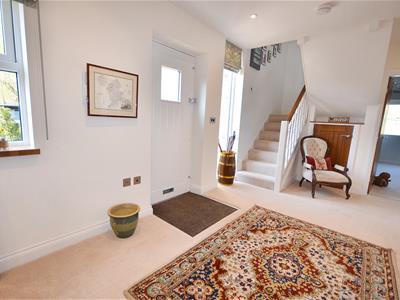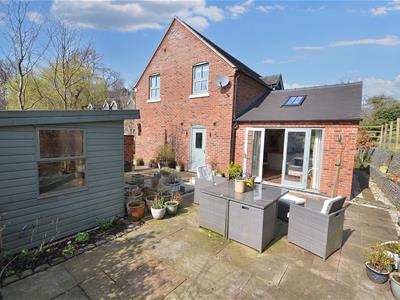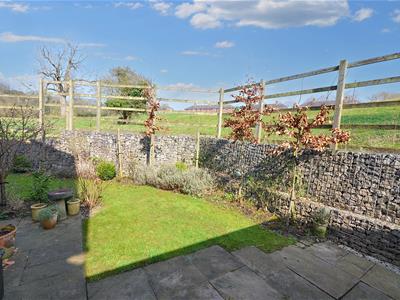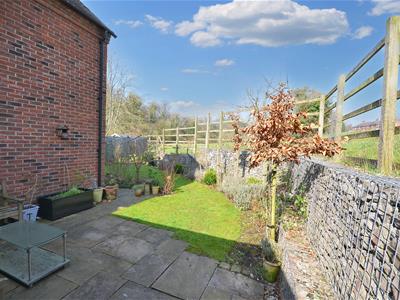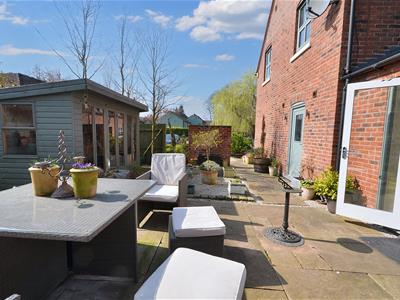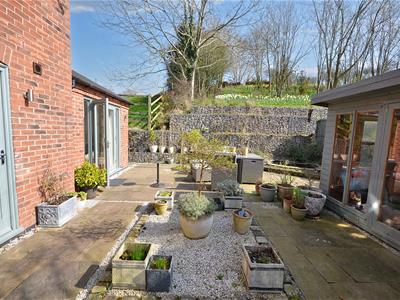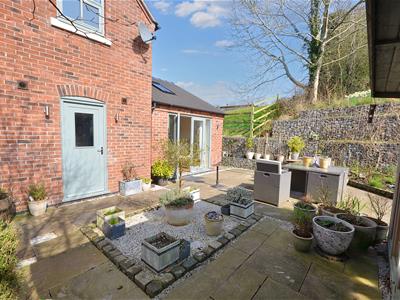
Market House
Mill Street
Stone
Staffordshire
ST15 8BA
Mill Farm Barns, Mill Street, Stone
Asking Price £630,000 Sold (STC)
3 Bedroom House - Mews
Proof that it is possible to have your cake & eat it! The small & unique Mill Farm Barns development gives you the best of both worlds - a picturesque rural setting yet just just five minutes walk from Stone's town centre. The property has been extended during its current ownership to create a large open plan dining kitchen with adjoining living space, enjoying lots of natural light and French windows opening to the patio garden. In addition, there is a separate sitting room with wood burning stove, large utility and downstairs loo, three bedrooms with en-suite shower room to the main bedroom & family bathroom. The main bedroom boasts double doors opening to a Juliet balcony with views down the Moddershall Valley. A lovely home nestled within a generous corner plot with gardens to three sides & views over farmland to the rear. Benefitting from double glazing throughout and driveway parking for two cars. Seeing is believing - Don't blink or it will be gone...
Reception Hall
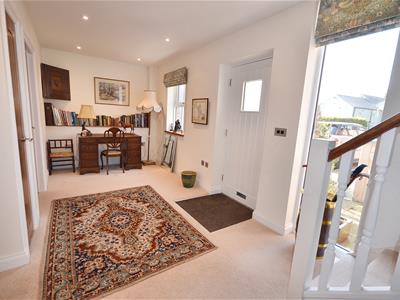 A part glazed wooden front door opens to the hallway, cloaks cupboard and separate storage cupboard, recessed ceiling lights & central heating thermostat. Turned staircase to the first floor landing with storage cupboard below.
A part glazed wooden front door opens to the hallway, cloaks cupboard and separate storage cupboard, recessed ceiling lights & central heating thermostat. Turned staircase to the first floor landing with storage cupboard below.
Lounge
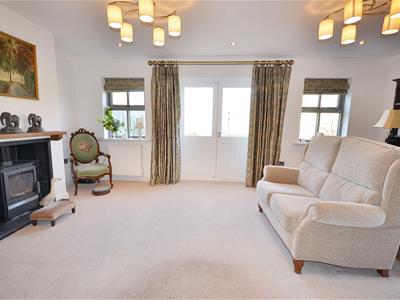 A bright & sunny living room with windows enjoying an open aspect view & French doors opening to the gardens. Chimney breast with tiled hearth & inset wood burning stove, recessed ceiling lights & radiator.
A bright & sunny living room with windows enjoying an open aspect view & French doors opening to the gardens. Chimney breast with tiled hearth & inset wood burning stove, recessed ceiling lights & radiator.
Kitchen / Dining / Living Room
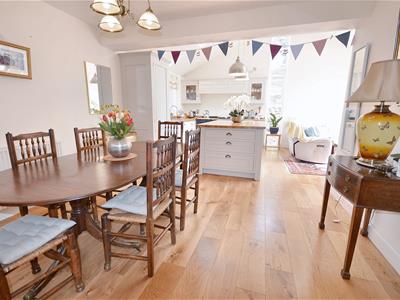 The house has been extended at the rear to create a large open plan kitchen with space for dining and living, featuring a tall vaulted ceiling and French windows to the side leading out to a sunny patio garden. The bespoke kitchen has an extensive range of wall & base cupboards and matching island unit with traditional style 'Shaker' hand painted cabinet doors complemented by oak wood block work surfaces with inset sink unit. Aga 4 oven range in Oxford Blue enamel finish, fully integrated fridge, freezer and dish washer. Adjoining dining area and sitting area. Oak wooden floor throughout. Plenty of natural light and lovely views over the gardens and farmland.
The house has been extended at the rear to create a large open plan kitchen with space for dining and living, featuring a tall vaulted ceiling and French windows to the side leading out to a sunny patio garden. The bespoke kitchen has an extensive range of wall & base cupboards and matching island unit with traditional style 'Shaker' hand painted cabinet doors complemented by oak wood block work surfaces with inset sink unit. Aga 4 oven range in Oxford Blue enamel finish, fully integrated fridge, freezer and dish washer. Adjoining dining area and sitting area. Oak wooden floor throughout. Plenty of natural light and lovely views over the gardens and farmland.
Utilty Room
Good size utility room with fitted storage cupboards, work surface and sink unit. Door to the side of the house. Radiator.
Cloaks & WC
Fitted with a white suite comprising: vanity wash basin with chrome mixer tap & inset low level push button WC. Recessed ceiling lights, Wood effect floor.
First Floor
Stairs & Landing
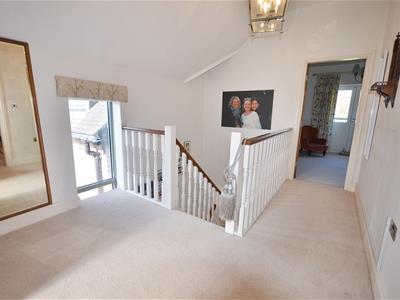 Traditional spindle, newel post & banister stairs lead to the spacious gallery landing. With recessed ceiling lights, tall window to the front of the house, linen cupboard. Access hatch to loft space. Radiator.
Traditional spindle, newel post & banister stairs lead to the spacious gallery landing. With recessed ceiling lights, tall window to the front of the house, linen cupboard. Access hatch to loft space. Radiator.
Main Bedroom
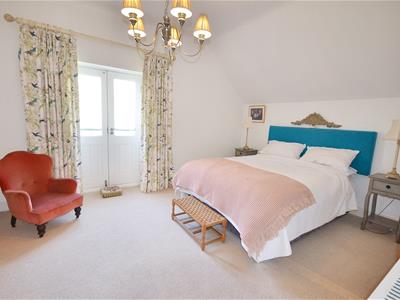 A sumptuous principal bedroom with two walk-in wardrobes & storage, part glazed double doors with glass Juliet balcony & far reaching open views. Radiator,
A sumptuous principal bedroom with two walk-in wardrobes & storage, part glazed double doors with glass Juliet balcony & far reaching open views. Radiator,
En-suite shower room
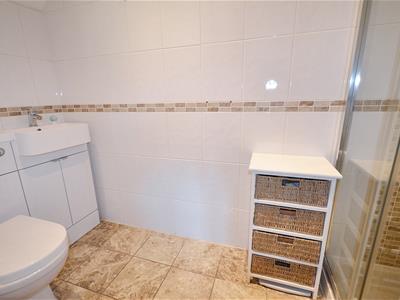 Fitted with a white suite comprising:1200mm shower enclosure with glass door & mains thermostatic shower system, pedestal wash basin with chrome mixer tap & low level push button WC. Recessed ceiling lights, fully tiled walls & floor, radiator & extractor fan.
Fitted with a white suite comprising:1200mm shower enclosure with glass door & mains thermostatic shower system, pedestal wash basin with chrome mixer tap & low level push button WC. Recessed ceiling lights, fully tiled walls & floor, radiator & extractor fan.
Bedroom Two
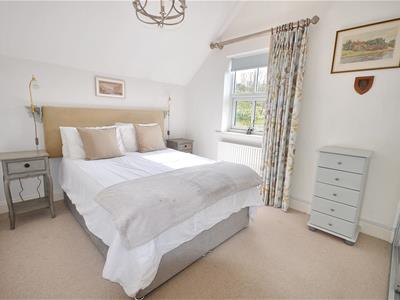 A second double bedroom with built-in mirror sliding door wardrobes & storage, window to the side of the house. Radiator.
A second double bedroom with built-in mirror sliding door wardrobes & storage, window to the side of the house. Radiator.
Bedroom Three
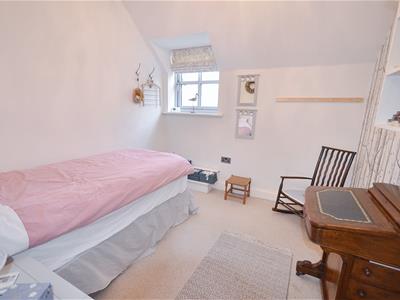 Offering a window to the rear of the property. Radiator.
Offering a window to the rear of the property. Radiator.
Family Bathroom
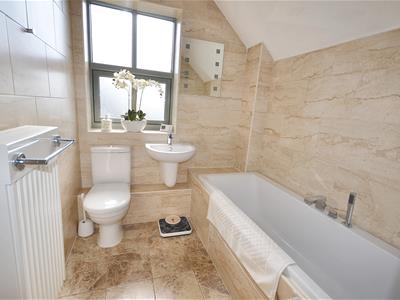 A modern bathroom fitted with a white suite comprising: centre fill bath with chrome shower head mixer tap, wall mounted wash hand basin with chrome mixer tap & low level push button WC. Recessed ceiling lights, extractor fan, obscure window to the side elevation, radiator. Ceramic tiled walls & floor.
A modern bathroom fitted with a white suite comprising: centre fill bath with chrome shower head mixer tap, wall mounted wash hand basin with chrome mixer tap & low level push button WC. Recessed ceiling lights, extractor fan, obscure window to the side elevation, radiator. Ceramic tiled walls & floor.
Outside
This fabulous property is nestled in arguably the best position within this exclusive development, with large gardens to three sides & with that sun throughout the day. The gardens are laid to lawn with a sunny paved patio area with ornamental pond shrub borders, timber fence panelling & stone gabion boundaries. Wooden summer house / garden shed. There is main electricity supply to the shed and with some adaptation could easily be utilised as a home office or studio. There are two block paved parking spaces to the front of the house.
General Information
Services; Mains gas, water, electricity & drainage. Electric heating with Fischer 'Futureheat' hot water boiler and Fischer electric radiators.
Tenure; Freehold
Service Charge for maintenance of common areas £75 per month
Council Tax Band E
For sale by private treaty, subject to contract.
Vacant possession on completion.
Energy Efficiency and Environmental Impact
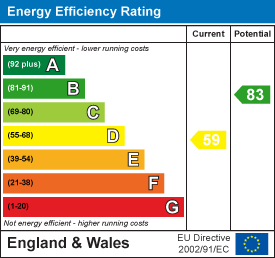
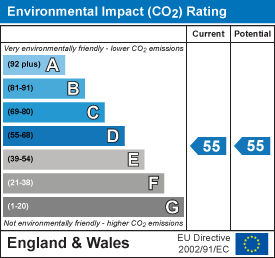
Although these particulars are thought to be materially correct their accuracy cannot be guaranteed and they do not form part of any contract.
Property data and search facilities supplied by www.vebra.com
