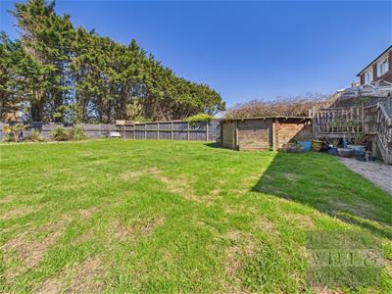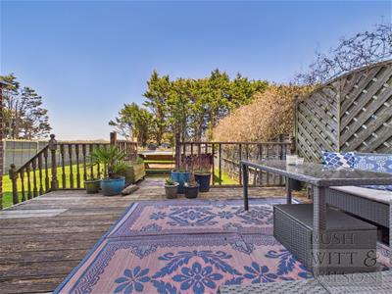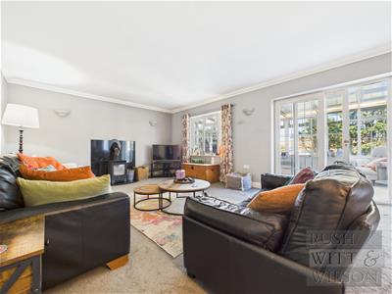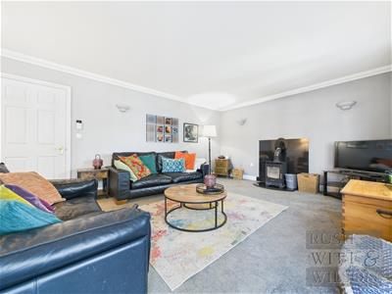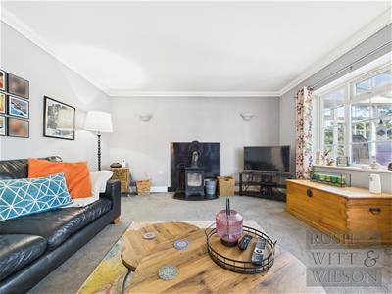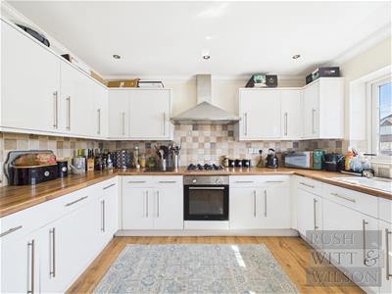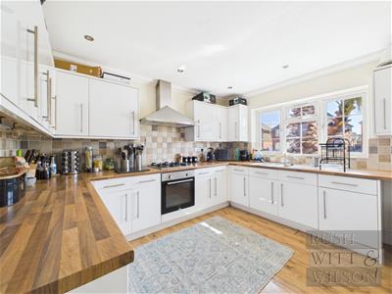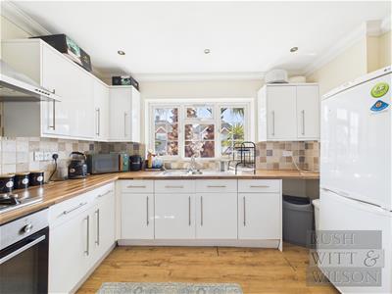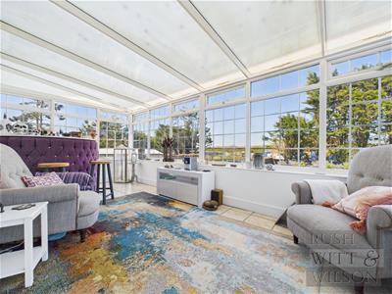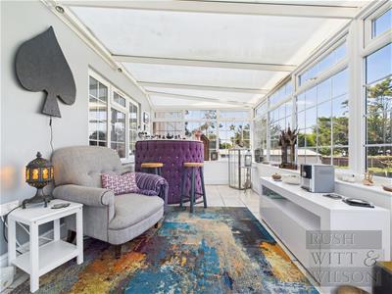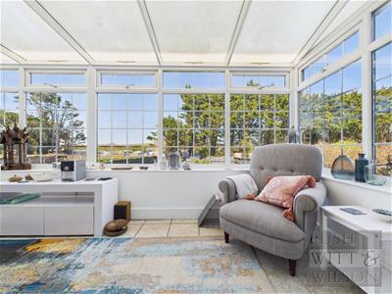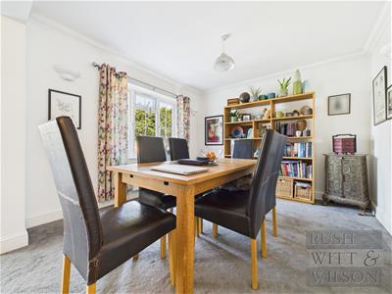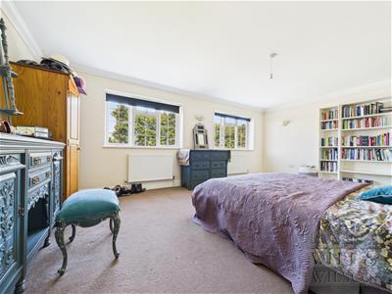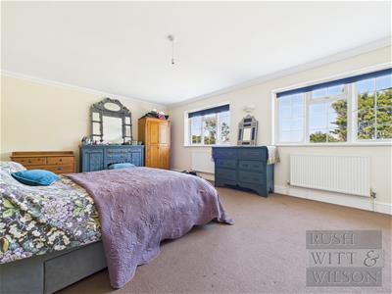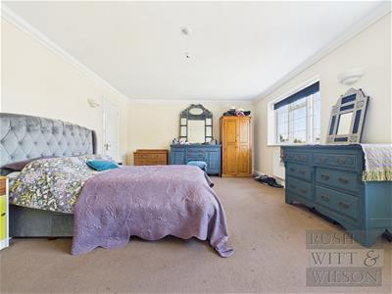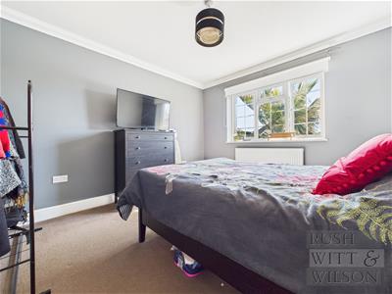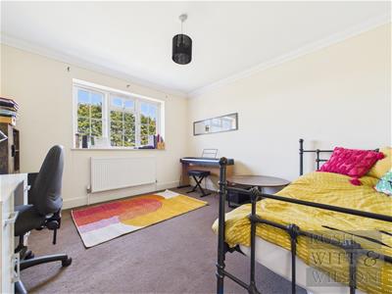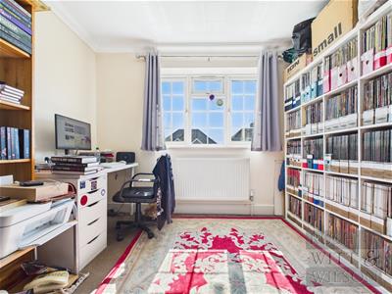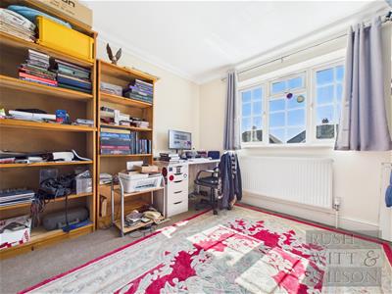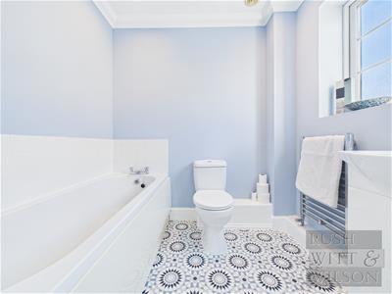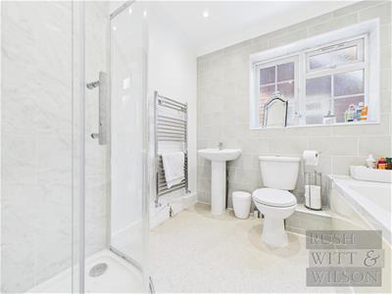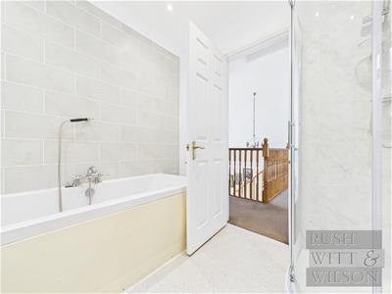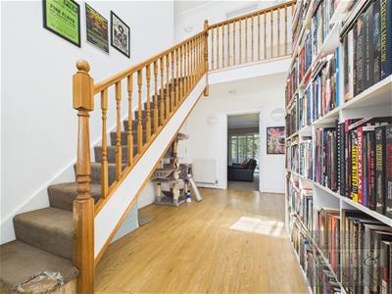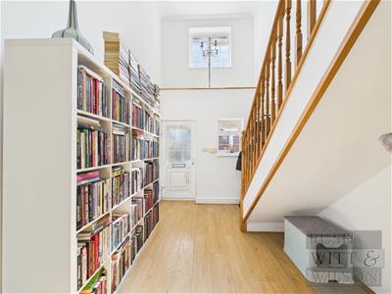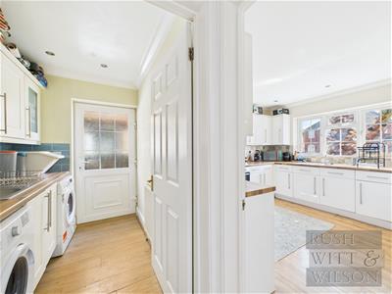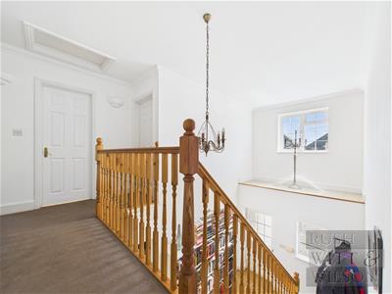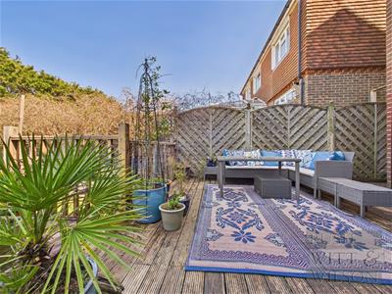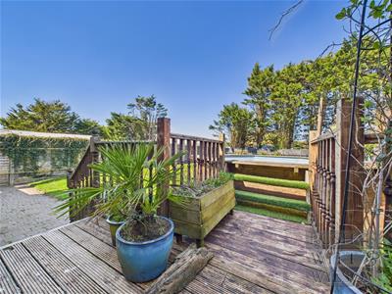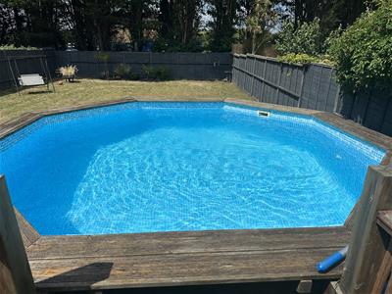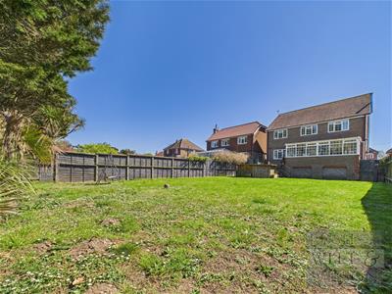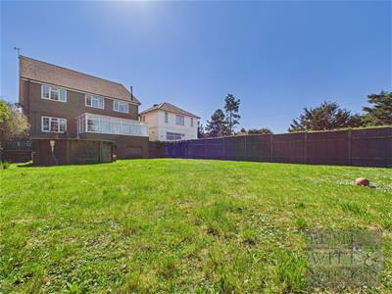
Rush Witt & Wilson - Hastings
Tel: 01424 442443
Fax: 01424 465554
Rother House
Havelock Road
Hastings
East Sussex
TN34 1BP
Bexhill Road, St. Leonards-On-Sea
£465,950 Sold (STC)
4 Bedroom House - Detached
- 360° HDR VIRTUAL TOUR
- Impressive Detached Family Home
- Large Rear Garden
- Four Double Bedrooms, One with En-Suite
- Spacious Kitchen & Separate Utility Room
- Living Room with Wood Burning Stove
- Separate Dining Room, Useful Underhouse Storage Area
- Ample Off Road Parking
- COUNCIL TAX BAND - D
- EPC - C
Nestled on Bexhill Road in the charming area of St. Leonards-On-Sea, this impressive detached house offers a perfect blend of modern living and comfort. With four spacious double bedrooms, this property is ideal for families seeking ample space and convenience.
As you approach the house, you will be greeted by a block-paved driveway that accommodates multiple vehicles, leading to a good-sized garage with an internal entrance for easy access. The heart of the home is a spacious kitchen, complemented by a utility room, making daily tasks a breeze. The cinema-styled living room, featuring a delightful wood-burning stove, provides a warm and inviting atmosphere for relaxation and entertainment.
Adjacent to the living area, the dining space flows seamlessly into a bright conservatory, which opens out onto a rear decking area, perfect for al fresco dining during the warmer months. The garden is generously sized, offering a tranquil retreat, while a unique walk-in splash pool adds a touch of luxury to your outdoor experience.
Additional features include a practical storage space located under the house, accessible from the rear garden, and a galleried landing that enhances the sense of space throughout. The master bedroom boasts an en suite bathroom, ensuring privacy and convenience, while a well-appointed family bath/shower room serves the remaining bedrooms.
With gas central heating and double-glazed windows and doors throughout, this home promises comfort and efficiency. This property truly ticks all the boxes for those seeking a stylish and functional family home in a desirable location. Don’t miss the opportunity to make this splendid house your new home.
Hallway
2.62m x 4.70m (8'7 x 15'5)
Living Room
5.87m x 4.11m (19'3 x 13'6)
Dining Room
3.33m x 3.18m (10'11 x 10'5)
Sun Room
5.49m x 2.67m (18' x 8'9)
Kitchen
3.30m x 3.51m (10'10 x 11'6)
Utility Room
2.13m x 1.57m (7' x 5'2)
Cloakroom/WC
2.13m x 1.09m (7' x 3'7)
First Floor
Landing
4.67m x 0.99m (15'4 x 3'3)
Bedroom
5.87m x 4.09m (19'3 x 13'5)
En-Suite
2.08m x 1.70m (6'10 x 5'7)
Bedroom
3.35m x 3.56m (11' x 11'8)
Bedroom
3.33m x 3.63m (10'11 x 11'11)
Bedroom
3.07m x 3.76m (10'1 x 12'4)
Bath/Shower Room
2.29m x 2.41m (7'6 x 7'11)
Garage
2.84m x 5.41m (9'4 x 17'9)
Energy Efficiency and Environmental Impact
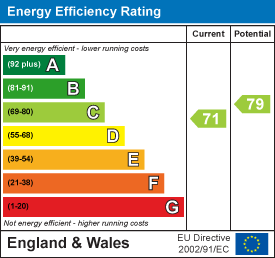
Although these particulars are thought to be materially correct their accuracy cannot be guaranteed and they do not form part of any contract.
Property data and search facilities supplied by www.vebra.com

