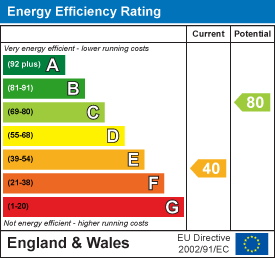King Edward Road, Rugby
Offers In The Region Of £189,995
2 Bedroom House - Terraced
- TWO BEDROOM MID TERRACE
- GAS CENTRAL HEATING
- BAY FRONTED WINDOW
- DOUBLE GLAZING THROUGHOUT
- TWO RECEPTION ROOMS
- FITTED KITCHEN
- DOWNSTAIRS W/C
- UTILITY ROOM
- NO UPWARD CHAIN
- IDEAL FIRST TIME PURCHASE OR INVESTMENT OPPORTUNITY
A good size two bedroom bay fronted mid terraced property situated within walking distance to Rugby Town Centre and Rugby Train Station. This home benefits from gas central heating and double glazing throughout and comprises of entrance hall, two reception rooms, fitted kitchen to include a free standing Beko electric cooker, a separate utility area and downstairs w/c. To the first floor are two double bedrooms with the main bedroom retaining the original Victorian cast iron fire place and the second bedroom including a fitted double wardrobe. The family bathroom is also situated on the first floor and comprises of a panelled bath with a Triton electric shower, pedestal wash hand basin and low flush w.c. There is an enclosed garden to the rear with side gate access. Ideal for first time buyers or an investment opportunity. No chain. The property is currently tenants with an annual rental income of £10,200, vacant possession can be obtained upon completion. (Please note some photos have been included prior to tenancy to show stained exposed floor boards and brick fireplace in the dining room).
Entrance Hall
3.98 x 0.86 (13'0" x 2'9")Dark wood stained entrance door, single radiator, cased fuse box, carpeted through entrance hall, stairs and landing.
Lounge
4.02 x 2.65 (13'2" x 8'8")UPVC double glazed bay fronted window, single radiator and carpeted.
Dining Room
3.42 x 3.67 (11'2" x 12'0")UPVC double glazed to rear aspect, carpeted, single radiator, brick built feature fire place with a cast iron stove and under stairs cupboard housing the gas meter.
Kitchen
3.36 x 2.05 (11'0" x 6'8")Range of fitted wall and base units with a stainless steel single bowl and drainer with mixer taps, Beko electric cooker with 4 electric rings, dark wood effect vinyl flooring, single radiator, UPVC double glazed window and a Glowwork 4560b boiler.
Laundry Room
2.61 x 1.24 (8'6" x 4'0")Dark wood effect vinyl flooring, waste pipe and water feeds, dark wood stained external door with obscure glass panes to top.
W/C
1.25m x 0.93m ( 4'1" x 3'0")Dark wood effect vinyl flooring, UPVC double glazed obscure glass window and high flush wc.
Landing
4.36m x 1.26m (14'3" x 4'1")Carpeted throughout stairs and landing with stained floorboards to hall and loft hatch to ceiling.
Bedroom One
3.41 x 3.64 (11'2" x 11'11")Double bedroom, UPVC double glazed window to front aspect, single radiator, cast iron Victorian fireplace and stained floor boards, currently covered with carpet.
Bedroom Two
3.46 x 2.30 (11'4" x 7'6")Double bedroom, UPVC double glazed window to rear aspect, radiator, built in double wardrobe and stained floor boards, currently covered by carpet.
Bathroom
3.37 x 2.03 (11'0" x 6'7")White suite to comprise, panelled bath with Triton T80 electric shower, pedestal wash hand basin, low flush w.c., fully tiled, UPVC double glazed obscure glass pane window to rear aspect, timber stained unit housing the water tank and vinyl flooring throughout.
Rear Garden
Block paved to walkway and patio with steps leading to a low maintenance area laid with stones. Gate leading to side alley with access to front of property.
Tenure - Freehold
The agent has been informed that the property is offered Freehold however any interested party should obtain confirmation of this via their solicitor or legal representative.
Viewings
Viewings are strictly by appointment only via Archer Bassett.
Energy Efficiency and Environmental Impact

Although these particulars are thought to be materially correct their accuracy cannot be guaranteed and they do not form part of any contract.
Property data and search facilities supplied by www.vebra.com













