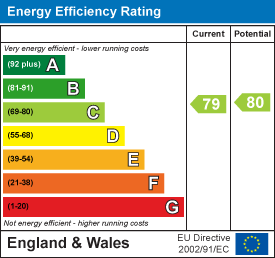
10 High Street
Shoreham-by-Sea
West Sussex
BN43 5DA
Anchor Close, Shoreham-By-Sea
£249,999
2 Bedroom Flat
- TOP FLOOR APARTMENT
- STUNNING VIEWS
- DOUBLE ASPECT
- 2 DOUBLE BEDROOMS
- MASTER WITH EN-SUITE
- VIEWS OF SHOREHAM BEACH
- VIEWS OF THE RIVER ADUR
- JULIETTE STYLE BALCONY
- NO UPWARD CHAIN
- CALL NOW 01273 461144
*** £249,999 ***
WARWICK BAKER ESTATE AGENTS ARE DELIGHTED TO OFFER THIS RARELY AVAILABLE PENTHOUSE FLAT, OCCUPYING PART OF THE FOURTH FLOOR OF THIS PURPOSE-BUILT BLOCK BUILT CIRCA 2000.
THE APARTMENT BENEFITS FROM A SECURITY DOOR ENTRY PHONE SYSTEM, ENTRANCE HALL, TWO BEDROOMS, A DUAL ASPECT LIVING/DINING ROOM, A JULIETTE BALCONY WITH RIVER AND DOWNLAND VIEWS, A KITCHEN WITH RIVER VIEWS, AN EN-SUITE SHOWER ROOM, A BATHROOM, AND AN ALLOCATED PARKING SPACE.
SHARE OF FREEHOLD.
INTERNAL VIEWING HIGHLY RECOMMENDED. PLEASE CALL TO VIEW 01273 461144
COMMUNAL ENTRANCE
Stairs to the 3rd floor.
ENTRANCE HALL
Security door entry phone system, single panel radiator, access to loft storage space.
Door off entrance hall to:
LIVING/DINING ROOM
7.19m x 3.23m (23'7" x 10'7")Having a double aspect, South facing window with stunning views of Shoreham Beach and the English Channel, patio doors with a Juliette style balcony with views of the River Adur and The South Downs, feature wood fireplace surround and mantle with marble insert and hearth, single panel radiator.
Door off entrance hall to:
KITCHEN
2.74m x 2.31m (8'11" x 7'6")Comprising Upvc sink unit with mixer tap inset into granite effect worktop with drawers and cupboards under, tiled splash back, adjacent matching work top with inset stainless steel gas four ring hob, electric oven under, tiled splash back, complimented by matching wall units over, stainless steel extractor hood, further adjacent matching worktop, tiled splash back, complimented by matching wall unit over housing gas fired boiler, integrated slim line dishwasher, space for tall fridge/freezer to the side, double glazed window to the front having a favoured southerly aspect with glimpses of The English Channel and Shoreham Beach.
Door off entrance hall to:
BEDROOM 1
4.14m x 2.79m (13'6" x 9'1")Double glazed windows to the rear with direct views of The River Adur and The South Downs, single panel radiator, built in double doored wardrobe.
Door off bedroom 1 to:
EN-SUITE SHOWER ROOM
Being fully tiled, comprising pedestal wash hand basin with hot and cold taps, low level wc, step in fully tiled shower cubicle with built in shower with separate shower attachment, twin sliding shower doors.
Door off entrance hall to:
BEDROOM 2
3.23m x 2.13m (10'7" x 6'11")Double glazed windows to the rear with direct views of The River Adur and The South Downs, single panel radiator, built in double doored wardrobe.
Door off entrance hall to:
BATHROOM
Being fully tiled, comprising panel bath with twin hand grips, pedestal wash hand basin with hot and cold taps, low level wc, heated hand towel rail, frosted double glazed window.
PARKING
Allocated parking space No. 11
OUTGOINGS
SHARE OF FREEHOLD
MAINTENANCE:- £960 PER ANNUM
GROUND RENT:- NON-APPLICABLE
LEASE:- 999 YEARS FROM 01/01/2000
Energy Efficiency and Environmental Impact

Although these particulars are thought to be materially correct their accuracy cannot be guaranteed and they do not form part of any contract.
Property data and search facilities supplied by www.vebra.com













