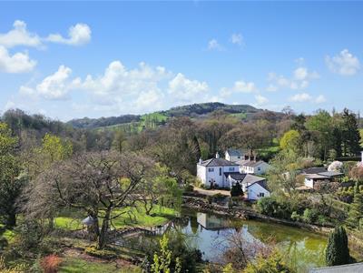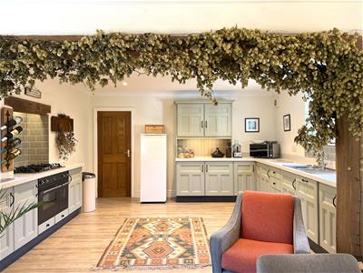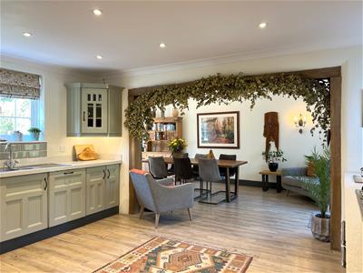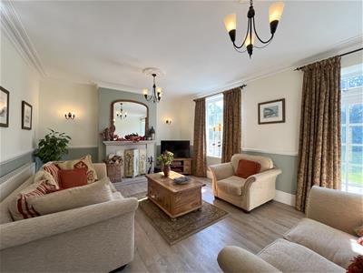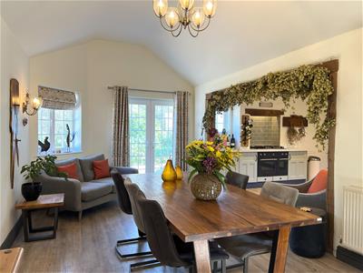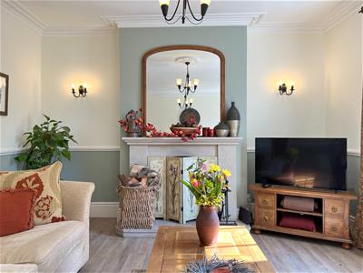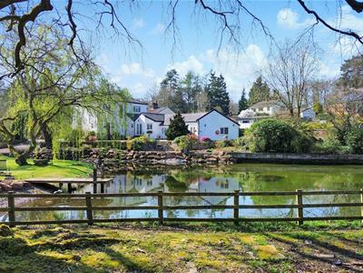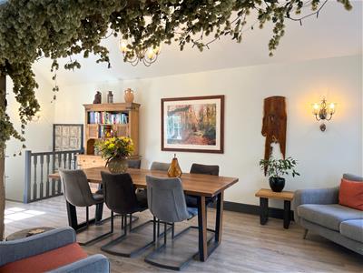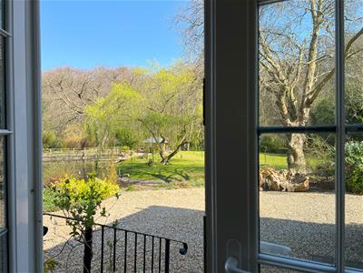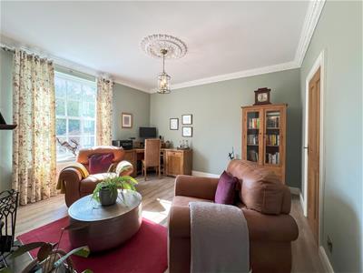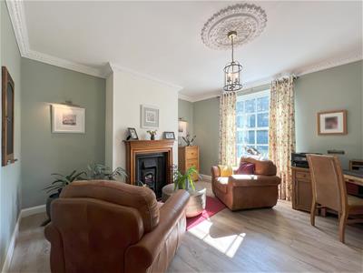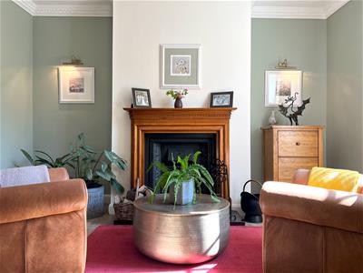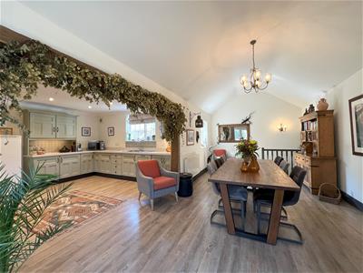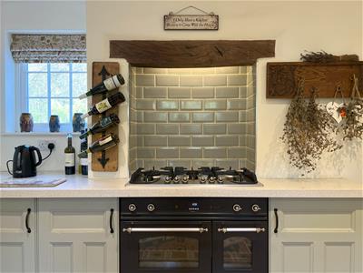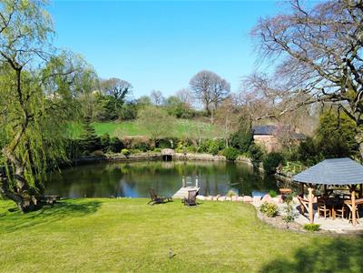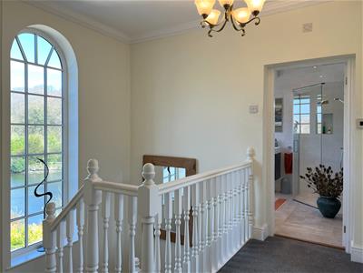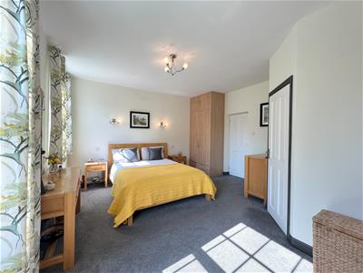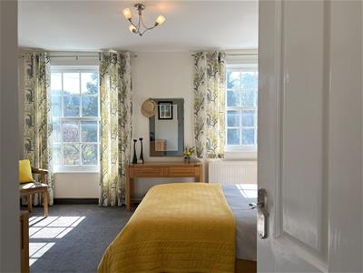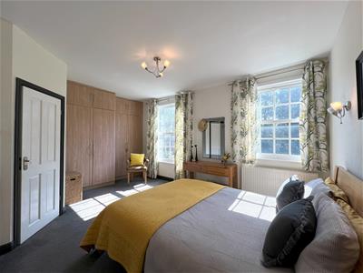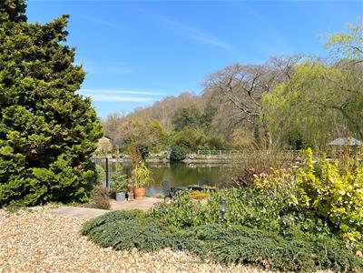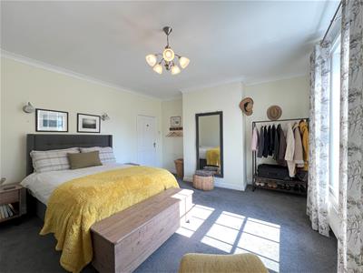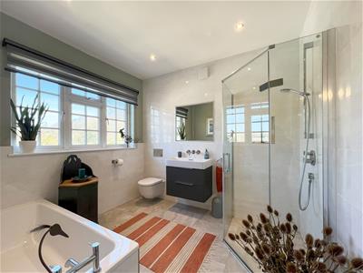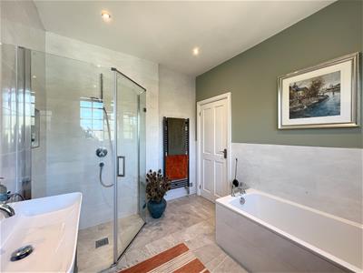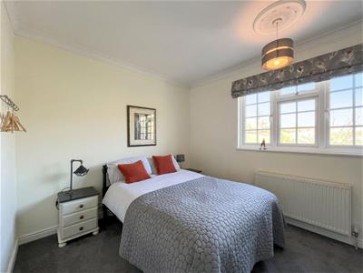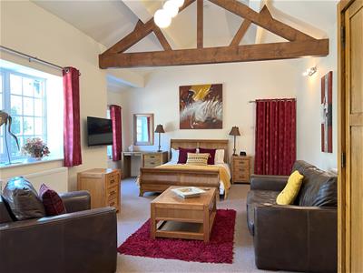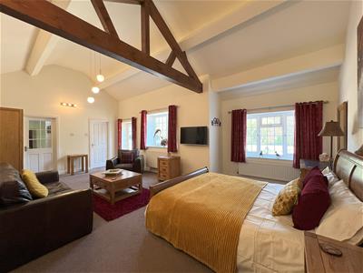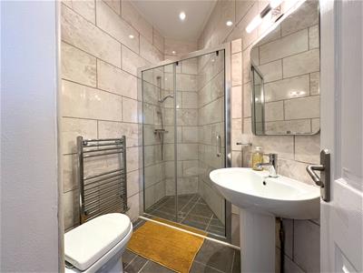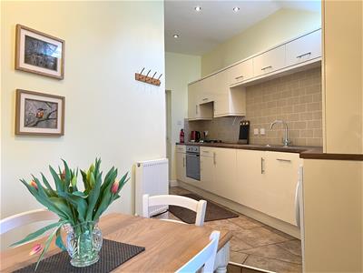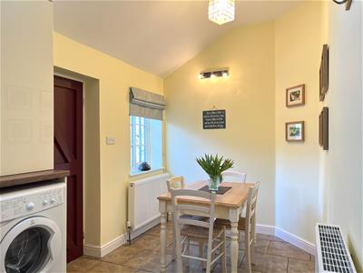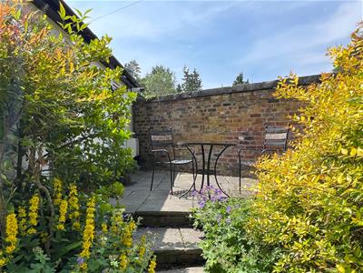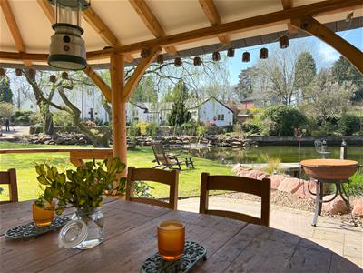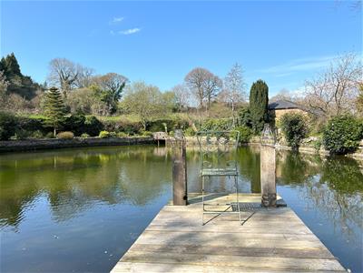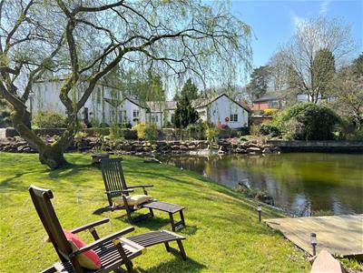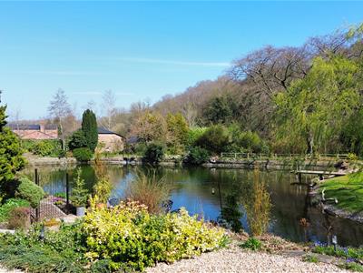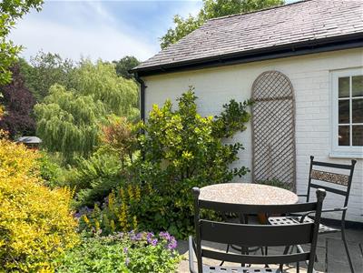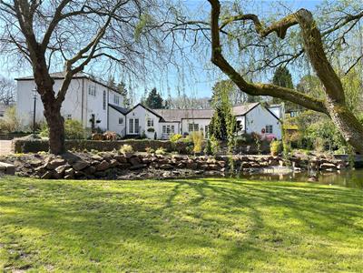Reades Lane, Congleton
£925,000 Sold (STC)
4 Bedroom House - Detached
- NO ONWARD CHAIN
- Remarkable Detached Period Residence
- Renovated to a High Standard Throughout
- Recently Landscaped Grounds Spanning Approximately 1.36 acres
- Separate Annex Presenting a Great Business Opportunity
- Surrounded By Picturesque Countryside
- Ample Off Road Parking
- Easy Access to Local Amenities, Schools and Transport Links
NO CHAIN- Stephenson Browne are thrilled to bring for sale this beautifully presented, unique property with numerous fantastic features including a one bedroom annexe, large cellar, grounds extending to approx. 1.3 acres and your own small lake, all surrounded by stunning greenery.
Situated within the sought after Dane In Shaw area, a rural location of obvious outstanding natural beauty, with easy to reach walks along the tree lined Biddulph Valley Way and Macclesfield Canal. Conveniently you are within walking distance to Congleton Town Centre and Congleton Station, Mossley C of E Primary School is also found close by, as are quite a number of well regarded local pubs/eateries most of which are child and dog friendly.
Starting with the main house, you can enter via two points of access, either through a side entrance or to the rear into the large country style living, dining, kitchen. From here you have two grand receptions with high ceilings, one currently used as a living room and the other a sitting room/study, utility room and WC. There is also access from the inner hall down to the large cellar, with three separate spaces, perfect for storage or with the scope to convert dependent on your needs.
To the first floor is a landing with access to all three generous double bedrooms, the master with ensuite, and family bathroom.
Moving onto the annexe, this is a brilliant addition and offers multiple uses, including being a great business to run from your own home! The current vendor rents this space for £950pcm and has previously made approx. £2,000pcm via Air BnB. The accommodation comprises of large open plan living/bedroom space, with stunning vaulted ceilings and oak beams, kitchen/dining room and shower room.
Externally you approach the property through a gated entrance, with the front of the property being surrounded by trees and shrubbery for ultimate privacy. This takes you into the graveled driveway providing ample off road parking, leading to the garage. There is a laid to lawn front garden with gate access onto Ward's Lane. To the rear is a fantastic outdoor space, having been re landscaped only last year, you have multiple seating areas including an Indian stone patio and Breeze house, both overlooking the lake, where better to enjoy the upcoming Summer months. There is also land beyond the lake, laid to lawn and partitioned off to create a large vegetable patch and orchard, a gardeners dream! The grounds are surrounded by mature greenery, giving extra privacy for you to relax and enjoy the picturesque surroundings.
The annexe also has its own private paved garden to the rear, currently housing table and chairs, surround by mature shrubs and greenery.
GROUND FLOOR
Entrance Hall
Timber frosted double glazed side entrance door, Karndean flooring, entrance matting, two ceiling light fittings, central heating radiator, access to cellar, stairs to first floor accommodation, power points.
Lounge
5.44 x 4.09 (17'10" x 13'5")UPVC double glazed sash window, UPVC double glazed French doors opening out onto the front garden, two ceiling roses with light fittings, dado rail, Karndean flooring, two ceiling light fittings, wood burning stove with stone surround and hearth, central heating radiator, power points.
Sitting Room/Study
4.39 x 4.14 (14'4" x 13'6")UPVC double glazed sash window, ceiling rose with light fitting, wood burning stove with oak surround, cast iron inset and tiled hearth, Karndean flooring, two wall light fittings, power points.
Kitchen
4.24 x 3.96 (13'10" x 12'11")Cottage style kitchen comprising a range of oak wall and base units with work surface over, inset sink with double drainer and mixer tap, integrated ILVE electric oven, six ring gas hob and extractor over, built in dishwasher and freezer, space for a large fridge freezer, Karndean flooring, power points, ceiling spotlights, UPVC double glazed window, oak beam arch way leading to...
Dining/Family Room
7.26 x 3.35 (23'9" x 10'11")Vaulted ceiling, ceiling light fitting, two UPVC double glazed windows and UPVC French doors leading out onto the gardens, Karndean flooring, two central heating radiators, power points. Stairs down to an entrance to the annex with the option on open this back up.
Utility Room
3.10 x 1.87 (10'2" x 6'1")External access door, two ceiling light fittings, range of wall and base units with inset stainless steel sink with mixer tap, space and plumbing for a washing machine and dryer, central heating radiator, Karndean flooring, houses the boiler, power points.
WC
2.33 x 0.89 (7'7" x 2'11")UPVC double glazed window, low level WC, hand wash basin with mixer tap, Karndean flooring, chrome heated towel rail, ceiling light fitting.
BASEMENT
Cellar
Three separate areas measuring 17'4 x 13'8 / 9'5 x 8'7 / 8'11 x 5'6
Power and lighting, sink unit.
FIRST FLOOR
Landing
Providing access to all first floor accommodation, UPVC double glazed arched landing window, carpet flooring, ceiling light fitting, central heating radiator, power point.
Master Bedroom
4.88 x 4.27 (16'0" x 14'0")Two UPVC double glazed sash windows, ceiling light fitting, two wall light fittings, fitted wardrobes, carpet flooring, central heating radiator, power points, direct access into En suite.
En Suite
2.40 x 1.59 (7'10" x 5'2")Three piece white suite comprising low level WC, vanity unit with inset hand wash basin and mixer tap, walk in electric shower with removable shower head and tiled splash back, tiled walls and flooring throughout, wall light fitting, chrome heated towel rail, extractor fan.
Bedroom Two
4.55 x 4.29 (14'11" x 14'0")UPVC double glazed sash window, ceiling light fitting, carpet flooring, central heating radiator, power points.
Bedroom Three
4.29 x 3.07 (14'0" x 10'0")UPVC double glazed window, ceiling rose with light fitting, central heating radiator, carpet flooring, power points.
Family Bathroom
3.03 x 2.52 (9'11" x 8'3")Modern four piece suite comprising wall hung low level WC, hung vanity unit with ceramic basin and mixer taps, low level bath with mixer taps, walk in wet room style power shower with removable shower head, glass screen shower door, tiled flooring and tiled splash back, ceiling spotlights, matt heated towel rail, UPVC double glazed window.
ANNEX
Bedroom/Lounge
7.16 x 4.83 (23'5" x 15'10")Vaulted ceiling, two UPVC double glazed windows and double glazed external French doors, three central heating radiators, ceiling light fitting, two wall light fittings, carpet flooring, power points, access into En suite.
En Suite
Three piece suite comprising low level WC, hand wash basin with mixer tap, walk in wet room style power shower with removable shower head and glass screen shower door, tiled walls and flooring throughout, ceiling spotlights, extractor fan, chrome heated towel rail.
Kitchen/Dining Area
3.68m x 3.51m max (12'1 x 11'6 max )Fitted high gloss wall and base units with work surface over, tiled splash back, inset sink with double drainer and mixer tap, electric oven, four ring gas hob and extractor over, integrated fridge with ice box, dishwasher, space and plumbing for a washer/dryer, houses the combi boiler ceiling spotlights, Velux window, tiled flooring, central heating radiator, power points. To the dining area is an external access door leading to the priced and enclosed patio area overlooking the views of the garden, ceiling light fitting, wall light fitting, UPVC double glazed window, tiled flooring, central heating radiator, power points.
Garage
5.48 x 5.21 (17'11" x 17'1")Up and over garage door, power and light, potential to convert to gain a second bedroom for the annex.
Tenure
We understand from the vendor that the property is freehold. We would however recommend that your solicitor check the tenure prior to exchange of contracts.
Need to Sell?
For a FREE valuation please call or e-mail and we will be happy to assist.
Energy Efficiency and Environmental Impact

Although these particulars are thought to be materially correct their accuracy cannot be guaranteed and they do not form part of any contract.
Property data and search facilities supplied by www.vebra.com

