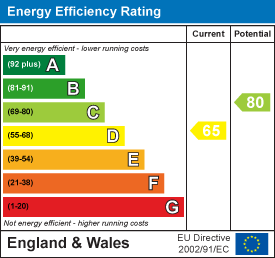
37 Princes Crescent
Morecambe
Lancashire
LA4 6BY
Scafell Avenue, Morecambe
£365,000
4 Bedroom House - Semi-Detached
- Substantial Semi Detached Property
- NO CHAIN
- Four Bedrooms
- Two Reception Rooms
- Workshop/Gym
- Driveway & Gardens
- Sought After Location
- Tenure: Freehold
- Banding: C
- EPC: D
Nestled on Scafell Avenue in the charming town of Morecambe, this substantial semi-detached house offers a perfect blend of space and comfort for modern family living. With four well-proportioned bedrooms, this property is ideal for those seeking room to grow. The two inviting reception rooms provide ample space for relaxation and entertaining, while the kitchen diner serves as a delightful hub for family meals and gatherings.
The ground floor features a convenient WC and a spacious hallway that welcomes you into the home. A unique highlight of this property is the workshop, which has been thoughtfully converted into a home gym, catering to fitness enthusiasts. The enclosed rear garden offers a private outdoor space, perfect for children to play or for hosting summer barbecues.
Parking is a breeze with space for up to three vehicles on the driveway, ensuring convenience for family and guests alike. The location is particularly advantageous, with excellent access to local schools, amenities, and transport links, making daily commutes and errands effortless.
Additional features include a walk-in wardrobe, providing ample storage, and a dedicated office space, ideal for those who work from home or require a quiet area for study. This property is a wonderful opportunity for families or professionals looking for a spacious and versatile home in a desirable area. Don't miss the chance to make this lovely house your new home.
Hallway
1.85m x 3.96m (6'01" x 13'32")Coving, picture rail, central heating radiator, tiled flooring, doors to living room, lounge, kitchen and WC, stairs to first floor.
Living Room
3.35m x 3.66m (11'91" x 12'46")Coving, ceiling rose, picture rail, UPVC double glazed bay window, central heating radiator, electric fire with stone hearth and surround.
Lounge
3.35m x 3.66m (11'89" x 12'45")Coving, ceiling rose, picture rail, 2x UPVC double glazed windows, central heating radiator, cast iron log burner with tiled hearth, wooden mantel and brick surround, UPVC double glazed door to rear.
WC
1.52m x 0.61m (5'17" x 2'59")UPVC double glazed window, central heating radiator, dual flush WC, pedestal wash basin with traditional taps, tiled flooring.
Kitchen
5.18m x 3.05m (17'70" x 10'57")Spotlight lighting, 4x UPVC double glazed windows, central heating radiator, oak wall and base units, quartz worktops, space for range cooker, quartz breakfast bar, stainless steel inset sink with draining board, space for fridge freezer, plumbing for washing machine, space for tumble dryer, integrated dishwasher, partially tiled splash back, tiled flooring, UPVC double glazed frosted door to side.
First Floor Landing
3.05m x 2.31m (10'19" x 7'07")2x UPVC double glazed windows, doors to bathroom, WC and bedrooms 2, 3 & 4, stairs to second floor.
Bathroom
1.83m x 1.52m (6'98" x 5'29")Spotlight lighting, UPVC double glazed frosted window, central heating towel radiator, P-shaped bath with mixer tap and over bath direct feed rain head shower with rinse head, pedestal wash basin with traditional taps, storage cupboard, tiled walls, tiled flooring,
First Floor WC
1.24m x 0.61m (4'01" x 2'39")UPVC double glazed frosted window, central heating radiator, dual flush WC, tiled walls, tiled flooring.
Bedroom 2
3.35m x 3.35m (11'55" x 11'82")UPVC double glazed window, picture rail, central heating radiator.
Bedroom 3
3.35m x 3.35m (11'88" x 11'58")UPVC double glazed bay window, central heating radiator, picture rail, built in wardrobes.
Bedroom 4
2.13m x 2.29m (7'77" x 7'06")UPVC double glazed window, central heating radiator.
Second Floor Landing
UPVC double glazed frosted window, door to bedroom 1.
Bedroom 1
3.66m x 3.35m (12'81" x 11'36")UPVC double glazed window, central heating radiator, door to ensuite, mirrored sliding doors to walk in wardrobe.
Wardrobe
5.49m x 2.13m (18'98" x 7'57")Spotlight lighting, shelving, hanging rails.
Ensuite
2.13m x 1.52m (7'59" x 5'56")Spotlight lighting, UPVC double glazed frosted window, central heating towel radiator, wall mounted wash basin with mixer tap, dual flush WC, walk in direct feed rain head shower with rinse head, tiled walls, tiled flooring and underfloor heating.
Rear External
Gravel garden with raised seating area with overhead shelter, paved patio area, access to workshop and gated access to driveway.
Workshop
3.05m x 5.79m (10'29" x 19'79")Currently used as a home gym, electric strip lighting, concrete flooring, laminate worktops.
Front External
Paved driveway accessed through wooden gates, laid lawn front garden with planted border and mature monkey puzzle tree.
Energy Efficiency and Environmental Impact

Although these particulars are thought to be materially correct their accuracy cannot be guaranteed and they do not form part of any contract.
Property data and search facilities supplied by www.vebra.com

































