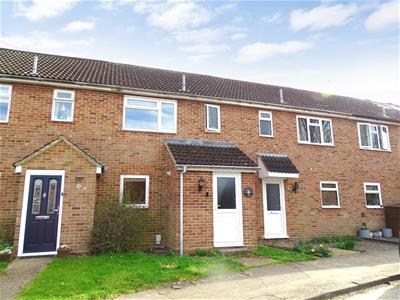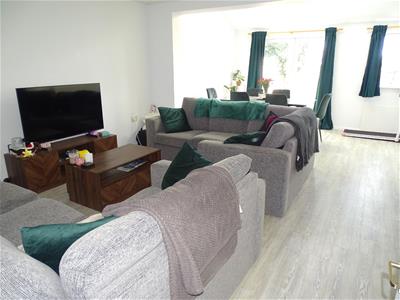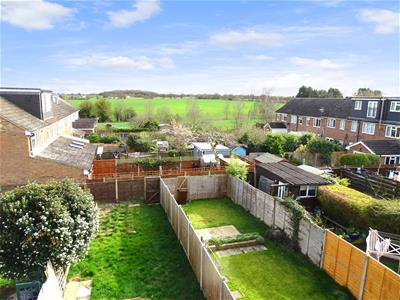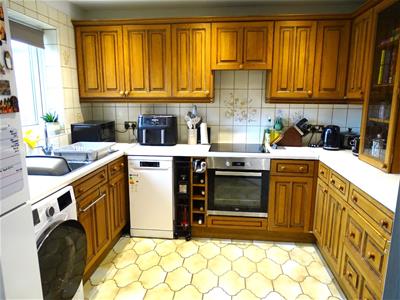
72/74 Duke Street
Chelmsford
Essex
CM1 1JY
Hatchfields, Great Waltham, Chelmsford
£337,000 Sold (STC)
3 Bedroom House - Terraced
** NO ONWARD CHAIN - PANORAMIC FARMLAND VIEWS TO FIRST AND SECOND FLOOR REAR WINDOWS - EN SUITE SHOWER ROOM TO SECOND FLOOR MASTER BEDROOM - GARAGE IN NEARBY BLOCK ** A very spacious and extended THREE BEDROOM TERRACED THREE STOREY HOUSE enjoying the following accommodation. Ground floor: PORCH, SPACIOUS HALL, GOOD SIZE KITCHEN (four ring electric ceramic hob, oven/grill & extractor hood included) EXTENDED LOUNGE/DINER (feature vaulted ceiling to dining area with three Velux windows). First floor: LANDING, BEDROOMS TWO AND THREE AND BATHROOM WITH WHITE SUITE. Second floor: LANDING, BEDROOM ONE AND EN SUITE SHOWER ROOM. The property has gas radiator heating.
LOCALITY INFORMATION
The village of Great Waltham has a local store, public house, church, Primary school and various individual shops. It is located around 5 miles north of Chelmsford city centre which has the mainline railway station to London Liverpool Street. Broomfield hospital is located a short distance away.
ACCOMMODATION COMPRISES
Upvc part frosted double glazed entrance door to porch.
PORCH
Wall mounted gas Vaillant gas boiler, upvc part frosted double glazed door to hall.
SPACIOUS HALL
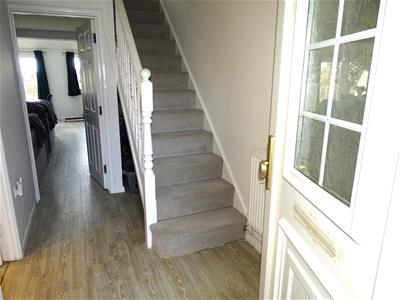 Radiator, stairs to first floor with space below, doors to lounge/diner and kitchen.
Radiator, stairs to first floor with space below, doors to lounge/diner and kitchen.
GOOD SIZE KITCHEN
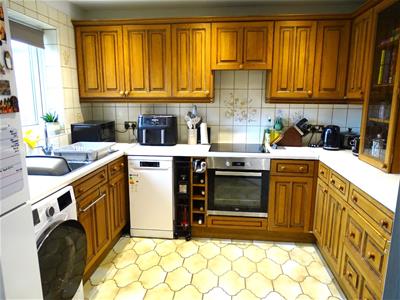 3.02m x 2.74m (9'11 x 9)Plenty of worktop space with drawers and cupboards below, good range of eye level cabinets with leaded light crockery displays, spice rack and corner shelving, tall storage cupboard, inset four ring electric hob, oven/grill and concealed extractor hood above, six inset ceiling spot lights, tiled walls and tiled flooring, tall fridge/freezer space, upvc double glazed window to front.
3.02m x 2.74m (9'11 x 9)Plenty of worktop space with drawers and cupboards below, good range of eye level cabinets with leaded light crockery displays, spice rack and corner shelving, tall storage cupboard, inset four ring electric hob, oven/grill and concealed extractor hood above, six inset ceiling spot lights, tiled walls and tiled flooring, tall fridge/freezer space, upvc double glazed window to front.
LARGE SITTING ROOM
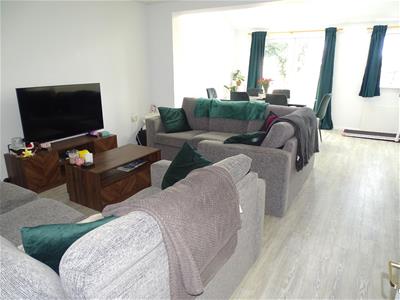 4.65m x 3.96m (15'3 x 13)Radiator, laminate flooring, open plan aspect through to dining room.
4.65m x 3.96m (15'3 x 13)Radiator, laminate flooring, open plan aspect through to dining room.
FURTHER VIEW
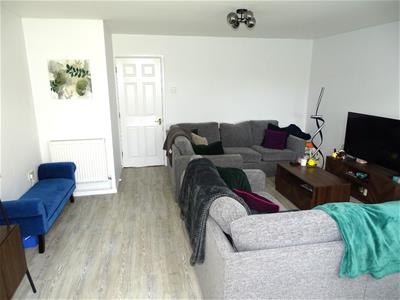
VIEW FROM DINING AREA
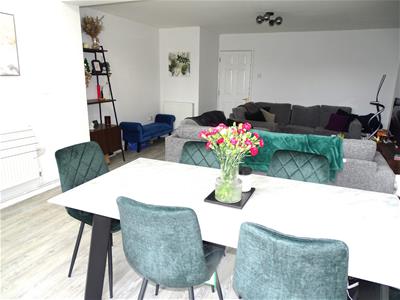
DINING ROOM
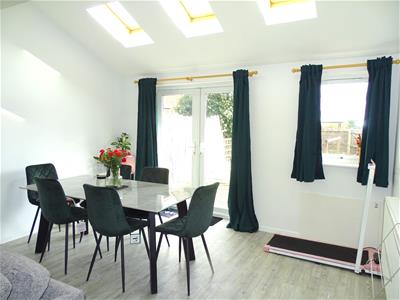 3.96m x 2.84m (13 x 9'4)Feature vaulted ceiling with three Velux sky lights, radiator, upvc double glazed window to rear, upvc double glazed French doors to rear garden.
3.96m x 2.84m (13 x 9'4)Feature vaulted ceiling with three Velux sky lights, radiator, upvc double glazed window to rear, upvc double glazed French doors to rear garden.
FIRST FLOOR LANDING
Built in cupboard, stairs to second floor.
BEDROOM TWO
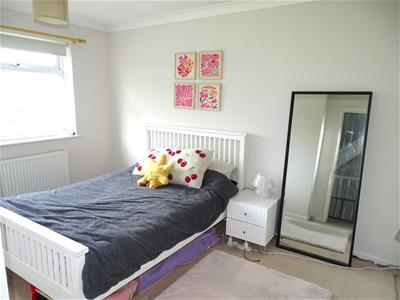 4.65m x 2.79m (15'3 x 9'2)Radiator, upvc double glazed window to front.
4.65m x 2.79m (15'3 x 9'2)Radiator, upvc double glazed window to front.
REVERSE VIEW
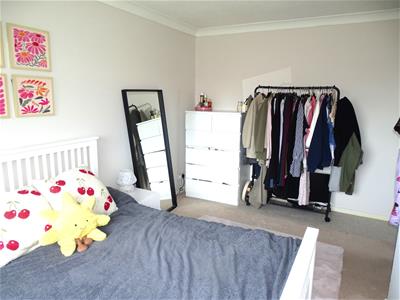
BEDROOM THREE
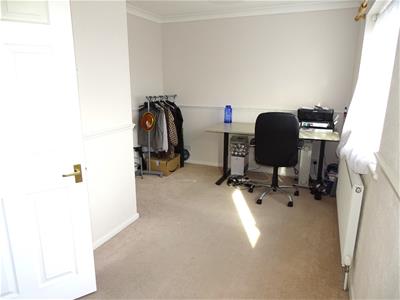 4.22m x 2.49m (13'10 x 8'2)Radiator, two upvc double glazed windows to rear with panoramic views to farmland beyond.
4.22m x 2.49m (13'10 x 8'2)Radiator, two upvc double glazed windows to rear with panoramic views to farmland beyond.
FURTHER VIEW
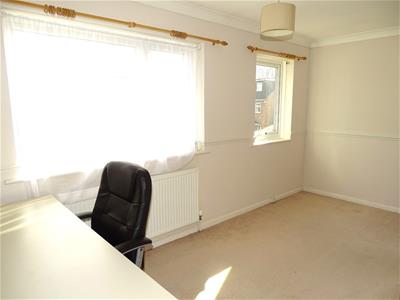
BATHROOM
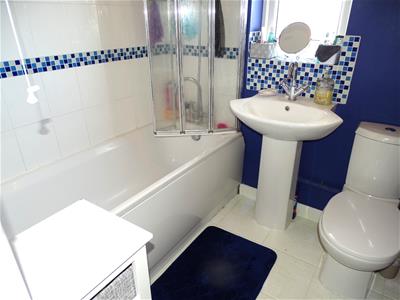 2.06m x 1.70m (6'9 x 5'7)White suite comprising panelled bath with tiled wall surround, shower attachment and screen door, pedestal wash hand basin, low level wc, chrome heated towel rail, frosted upvc double glazed window to front.
2.06m x 1.70m (6'9 x 5'7)White suite comprising panelled bath with tiled wall surround, shower attachment and screen door, pedestal wash hand basin, low level wc, chrome heated towel rail, frosted upvc double glazed window to front.
SECOND FLOOR LANDING
Door to bedroom one.
BEDROOM ONE
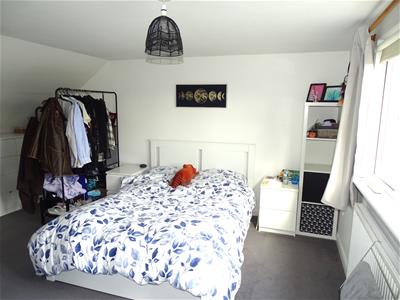 4.50m x 4.37m maximum (14'9 x 14'4 maximum)Radiator, eaves storage, upvc double glazed window to rear with panoramic views to farmland beyond.
4.50m x 4.37m maximum (14'9 x 14'4 maximum)Radiator, eaves storage, upvc double glazed window to rear with panoramic views to farmland beyond.
REVERSE VIEW
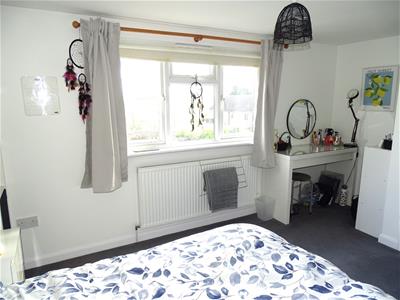
EN SUITE SHOWER ROOM
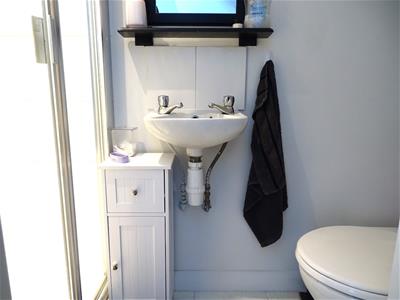 Tiled shower unit, white suite comprising wash hand basin, low level wc, tiled flooring, light/extractor fan.
Tiled shower unit, white suite comprising wash hand basin, low level wc, tiled flooring, light/extractor fan.
BEAUTIFUL PANORAMIC FARMLAND VIEWS
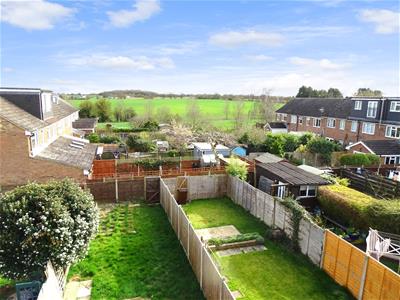
FRONT GARDEN
Laid to lawn an open plan design.
LONG GOOD SIZE REAR GARDEN
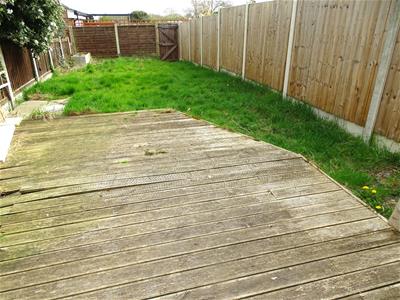 Commencing with a small patio area to the rear elevation, the remainder is laid to lawn and enclosed by fenced boundaries and there is rear gate access.
Commencing with a small patio area to the rear elevation, the remainder is laid to lawn and enclosed by fenced boundaries and there is rear gate access.
REAR ELEVATION
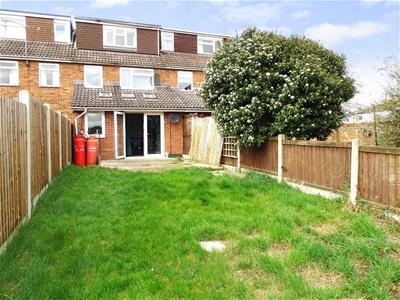
PAVED PATIO AREA
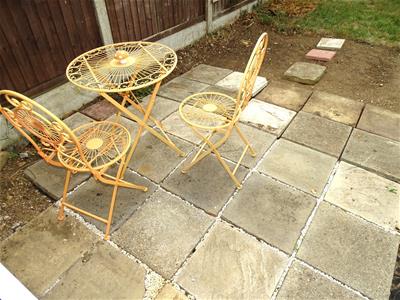
GARAGE IN NEARBY BLOCK
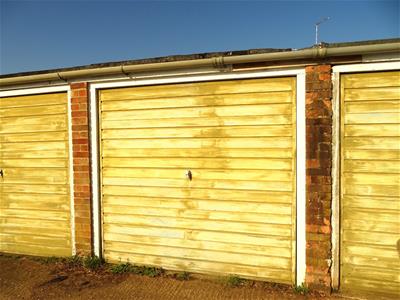
Energy Efficiency and Environmental Impact

Although these particulars are thought to be materially correct their accuracy cannot be guaranteed and they do not form part of any contract.
Property data and search facilities supplied by www.vebra.com
