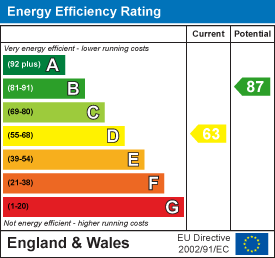
17/18 Laburnum Terrace
Ashington
Northumberland
NE63 0AJ
Gardner Park, North Shields
Price £128,000 Sold (STC)
2 Bedroom House - End Terrace
- TWO BEDROOMS
- SEMI DETACHED HOUSE
- WALKING DISTANCE TO THE TOWN CENTRE
- NO ONWARD CHAIN
- EPC RATING D
- COUNCIL TAX BAND B
Nestled in the charming area of Gardner Park, North Shields, this delightful end-terrace house offers a perfect blend of comfort and convenience. Built in 1999, the property features two bedrooms, making it an ideal choice for small families, couples, or individuals seeking a cosy home.
Upon entering, you are welcomed into a lounge that provides a warm and inviting atmosphere, perfect for relaxation or entertaining guests. The layout is practical and functional, ensuring that every inch of space is utilised effectively. The property also boasts a well-appointed bathroom, catering to all your daily needs.
One of the standout features of this home is its close proximity to local schools, making it an excellent option for families with children. Additionally, the town centre is within walking distance, offering a variety of shops, cafes, and amenities to enhance your lifestyle.
For those with vehicles, the property includes parking for a car, adding to the convenience of living in this desirable location. Furthermore, the absence of an onward chain simplifies the buying process, allowing for a smoother transition into your new home.
In summary, this semi-detached house in Gardner Park presents a wonderful opportunity for anyone looking to settle in a friendly community with easy access to essential services and leisure activities. Don't miss the chance to make this lovely property your own.
GROUND FLOOR
LOUNGE
3.81m x 3.86m (12'6 x 12'8)Double glazed window, two radiators, fire surround with an electric fire inset.
KITCHEN DINER
 2.79m x 3.81m (9'2 x 12'6)Double glazed window, radiator, storage cupboard, range of wall and base units with work tops, integrated double oven and four ring gas hob with extractor hood above, sink with drainer and mixer tap, laminate flooring, door leading to the conservatory.
2.79m x 3.81m (9'2 x 12'6)Double glazed window, radiator, storage cupboard, range of wall and base units with work tops, integrated double oven and four ring gas hob with extractor hood above, sink with drainer and mixer tap, laminate flooring, door leading to the conservatory.
CONSERVATORY
 2.92m x 3.18m (9'7 x 10'5)Double glazed windows, double glazed door.
2.92m x 3.18m (9'7 x 10'5)Double glazed windows, double glazed door.
FIRST FLOOR LANDING
Double glazed window, storage cupboard.
BEDROOM ONE
 3.10m x 3.78m (10'2 x 12'5)Two double glazed windows, radiator, fitted wardrobe.
3.10m x 3.78m (10'2 x 12'5)Two double glazed windows, radiator, fitted wardrobe.
BEDROOM TWO
 2.16m x 2.79m (7'1 x 9'2)Two double glazed windows, radiator.
2.16m x 2.79m (7'1 x 9'2)Two double glazed windows, radiator.
BATHROOM
 Double glazed window, radiator, bath with shower over, low level wc, wash hand basin set on a vanity unit, tiled splash back.
Double glazed window, radiator, bath with shower over, low level wc, wash hand basin set on a vanity unit, tiled splash back.
EXTERNALLY
REAR
 Enclosed garden which is laid to lawn.
Enclosed garden which is laid to lawn.
FRONT
 lawned garden and drive.
lawned garden and drive.
MORTGAGES
Why not make an appointment to speak to our Independent Mortgage Adviser?
PLEASE NOTE:
Your home may be repossessed if you do not keep up repayments on your mortgage.
Oracle Financial Planning Limited will Pay Rickard 1936 Ltd a referral fee on completion of any mortgage application
TENURE:
WE UNDERSTAND THE PROPERTY IS LEASEHOLD HOWEVER, WE ARE NOT QUALIFIED TO VERIFY THE TENURE ON ANY PROPERTY AND YOUR SOLICITOR SHOULD BE CONSULTED REGARDING THIS.
STANDARD INFORMATION
These particulars are produced in good faith, and are set out as a general guide only, they do not constitute part or all of an offer or contract.
The measurements indicated are supplied for guidance only and as such must be considered incorrect. Potential buyers are advised to recheck the measurements before committing to any expense. No apparatus, equipment, fixtures, fittings or services have been tested and it is the buyer’s responsibility to seek confirmation as to the working condition of any appliances.
Fixtures and fittings that are specifically mentioned in these particulars are included in the sale, all others in the property are specifically excluded.
Photographs are produced for general information and it must not be inferred that any item is included for sale within the property.
VIEWING
BY APPOINTMENT WITH OUR ASHINGTON OFFICE (01670) 812145/ashington@rickard.uk.com. FILE NO: 6527A
Energy Efficiency and Environmental Impact

Although these particulars are thought to be materially correct their accuracy cannot be guaranteed and they do not form part of any contract.
Property data and search facilities supplied by www.vebra.com





