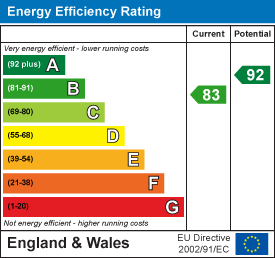.png)
119 George V Avenue
Worthing
West Sussex
BN11 5SA
Stunning Detached House
Asking price £525,000
4 Bedroom House - Detached
- One of a kind flint fronted modern family house
- Beautifully maintained and updated by the current owners
- Double aspect sitting room with double doors to rear garden
- Upgraded kitchen/dining with integrated appliances and double doors to the rear garden
- Master bedroom with re-fitted en-suite
- Three further double bedrooms all with fitted wardrobes
- Study/bedroom 5
- Re-fitted family bathroom with bath & separate shower cubicle
- Stunning walled rear garden
- Easy access to Goring Railway Station and David Lloyd Health & Sports Club
The only house on this exclusive development to be finished with striking flint fronted elevations.
Built by Bloor Homes in 2016 to their "Malham" design, this stunning detached family house offers incredibly versatile and spacious accommodation.
Since owning the property from new, the current owners have maintained the property to an impeccable standard and made some striking upgrades. These upgrades include the installation of beautiful granite worksurfaces in the kitchen, re-fitting both the family bathroom and en-suite shower room, fitting wardrobes in all bedrooms and landscaping the rear garden.
On the ground floor the accommodation flows beautifully, with doors from the hallway providing access to all principal reception rooms. The double aspect sitting room benefits from a large bay window and double doors opening on to the rear garden. The stunning kitchen/dining room has a range of integrated appliances, built in double oven, granite worksurface with breakfast bar and double doors to the rear garden. There is a separate study which could, if required, be used as a 5th bedroom, along with a utility room and downstairs cloakroom.
To the first floor the master bedroom has fitted wardrobes, bay window and re-fitted en-suite shower room. There are three further double bedrooms all benefitting from fitted wardrobes and a family bathroom with bath and separate shower.
To the outside the rear garden enjoys a north-westerly aspect capturing the afternoon and evening sunshine. The garden has been laid to artificial lawn bordered by a large decking and patio area and enclosed by brick walls. There is a gate providing access from the rear garden to the driveway and door opening in to the garage which has been converted to a home gym with useful storage area.
In accordance with the Estate Agency Act 1979 section 21 (Connected Person), to advise a potential purchaser that the seller of this property is connected to an employee of James Estate Agents Limited.
Entrance hall
Sitting room
4.70m x 3.99m (into bay) (15'5 x 13'1 (into bay))
Kitchen/dining room
6.35m x 2.95m (20'10 x 9'8)
Study/bedroom 5
2.84m x 2.64m (9'4 x 8'8)
Utility room
2.18m x 1.42m (7'2 x 4'8)
Downstairs cloakroom
Bedroom 1
4.09m into bay x 4.09m max (13'5 into bay x 13'5 m
En-suite shower room
Bedroom 2
3.78m max x 3.00m (12'5 max x 9'10)
Bedroom 3
2.95m x 2.87m (9'8 x 9'5)
Bedroom 4
2.97m x 2.97m max (9'9 x 9'9 max)
Family bathroom with bath & separate shower
2.97m x 2.03m (9'9 x 6'8)
Driveway
Garage/home gym
4.04m x 2.97m (13'3 x 9'9)
Garage store
2.97m x 1.68m (9'9 x 5'6)
Attractive front & rear gardens
Pleasant outlook to the front over wooden copse
Estate charge approx £324 p.a.
Energy Efficiency and Environmental Impact

Although these particulars are thought to be materially correct their accuracy cannot be guaranteed and they do not form part of any contract.
Property data and search facilities supplied by www.vebra.com
























