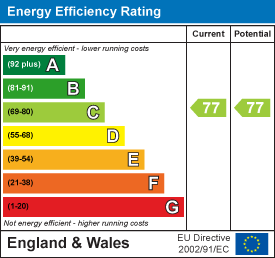
23 High Street
Rothwell
Northants
NN14 6AD
Wesley Court, Rothwell, Kettering
£129,950 Sold (STC)
1 Bedroom Flat - First Floor
- One spacious double bedroom
- Secure Allocated off road parking space
- Attractive communal gardens
- Well presented
- Built in appliances
- Viewing a must
**IN PERSON AND VIDEO VIEWINGS AVAILABLE OF PROPERTY ** With beautiful communal GARDENS & PARKING** situated within this bespoke development is this larger than average very well presented one double bedroom first floor leasehold maisonette/apartment with access to communal garden and secured allocated parking space. The property is Gas central heated and double glazed. Hallway, open plan lounge/sitting room through kitchen with built in appliances comprising automatic washing machine and fridge and built in oven and hob, bathroom and stairs to double bedroom with beautifully solid wood vaulted ceiling. The property also benefits from a large amount of storage.
Leasehold with approx. 976 years remaining with Ground rent at £50 per year and Management Service Charge is c.£1,320 per year.
Communal Entrance
Via communal door to communal entrance Hall, stairs to first floor and apartment
Entrance Hall
Via timber panelled door, intercom system, stairs to first floor landing/Main Bedroom, double panelled radiator, vaulted exposed timber beam ceiling, timber panelled doors to Bathroom and Lounge/Sitting Room/Kitchen nd double doors to generous cloak cupboard and storage
Bathroom
2.25m x 2.35m (7'4" x 7'8" )Three piece suite comprising of close coupled Wc, pedestal wash hand basin and twin grip panelled bath and shower attachment over with shower screen, complimentary tiled surrounds, mosaic tiled flooring, double panelled radiator, exposed vaulted timber beam ceiling, extractor fan, wall mounted combination boiler and sealed unit Velux style double glazed window
Kitchen Area
Having refitted high and base level cupboard units with drawer space and work tops with breakfast bar area, one and half bowl single drainer stainless steel sink unit with mixer tap, built in four ring gas hob and electric oven with extractor fan over, integrated fridge and washing machine, ceramic tiled flooring,
Lounge/Sitting Room
6.55m max x 4.10m max narrowing to 3.15m min in thHaving two sealed unit double glazed windows to rear one single and one double panelled radiators, door to under stairs storage cupboard
Landing
Having timber panelled door to Main Bedroom
Main Bedroom
3.15m min plus recess x 3.65m max (10'4" min pluGood size double room with sealed unit Velux style double glazed sky light window, exposed timber beam ceiling, eaves storage space to both sides, double panelled radiator
Outside Parking & Communal Gardens
The property enjoys the benefits of allocated private parking within gated residence only area and also use of extensive landscaped gardens and sun decking area
Energy Efficiency and Environmental Impact

Although these particulars are thought to be materially correct their accuracy cannot be guaranteed and they do not form part of any contract.
Property data and search facilities supplied by www.vebra.com












