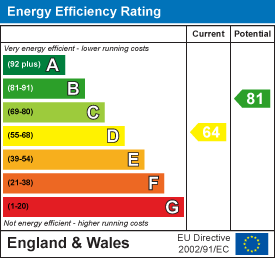
2 Market Street
Hertford
Hertford
Hertfordshire
SG14 1BD
Allmains Close, Nazeing
Asking Price £700,000
3 Bedroom House - Semi-Detached
- Stylish and Completely Remodelled family home
- Spacious Master Bedroom with En-Suite
- Double Aspect lounge overlooking Garden with Fire Effect Centre Peice
- Seperate Free Standing Large Bath and Corner Shower & Italian Tiles
- Surrounded by Countryside / Ideal for Long Relaxing walks
- Landscaped Rear Garden including High End Decking and Pergola.
- Brand New Remodelled Front Drive & Parking for Several Vehicles.
- High Specification throughout including Quartz work tops and Italian Tiling
- Potential to extend further STPP
- Council Tax Band - E
An absolutely stunning three bedroom semi detached home, beautifully remodelled and refurbished to an exceptional standard by the current owners. Located in the highly sought-after Bumbles Green area, this property effortlessly combines modern style with countryside charm.
Step inside to a spacious entrance hall that sets the tone for the rest of the home. The contemporary Howdens kitchen is sleek and stylish, flowing through to a separate dining area ideal for entertaining. A beautiful double-aspect lounge features a top of the range Wireless Dru Gas fire with Patio doors leading out to the rear garden, flooding the space with natural light. A convenient cloakroom and understairs storage complete the ground floor.
Upstairs, the light-filled landing leads to three generously sized double bedrooms. The master bedroom enjoys a double-aspect outlook, eaves storage, and a private en-suite shower room. A luxurious family bathroom features a large freestanding bath, a walk-in rainfall shower, and elegant Italian tiled floors, adding a touch of spa-like comfort to everyday living.
Externally, the property continues to impress. A large block-paved driveway provides ample parking for multiple vehicles and has been completely remodelled to enhance kerb appeal. The rear garden has been thoughtfully landscaped and includes a hard-standing area with a stylish pergola perfect for family BBQs, outdoor dining, or simply relaxing on a sunny afternoon.
Surrounded by open countryside offering peaceful walks and scenic views, this home delivers the perfect balance of rural tranquillity and modern convenience. Broxbourne Station is just a 5–10 minute drive away, and there are several highly regarded schools nearby.
This is more than just a house it’s a lifestyle. Call Lanes today to arrange your private viewing.
Ground Floor
Entrance Hall
4.93m x 2.34m (16'2 x 7'8)
Cloakroom
Kitchen Diner
6.30m max x 4.88m max (20'8 max x 16 max)
Lounge
6.63m x 5.00m (21'9 x 16'5)
First Floor
Landing
3.20m x 2.26m (10'6 x 7'5)
Bedroom One
5.33m x 4.19m (17'6 x 13'9)
Bedroom Two
3.84m x 2.54m (12'7 x 8'4)
Bedroom Three
2.90m x 2.18m (9'6 x 7'2)
Outside
Front Driveway / Garden
Rear Garden with Pergola
Energy Efficiency and Environmental Impact

Although these particulars are thought to be materially correct their accuracy cannot be guaranteed and they do not form part of any contract.
Property data and search facilities supplied by www.vebra.com


















