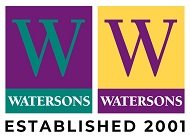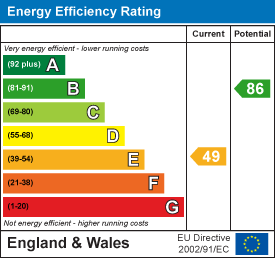
91-93 School Road
Sale
M33 7XA
Roebuck Lane, Sale
£290,000 Sold (STC)
2 Bedroom House - Terraced
- TWO BEDROOMED PERIOD TERRACE
- LOCATED FOR THE TOWN CENTRE/CANAL/METROLINK
- WALLED COURTYARD
- NEW UPVC DOUBLE GLAZED WINDOWS AND DOORS
- SOME ADDITIONAL UPDATING REQUIRED
- Utility
A SUPERBLY PROPORTIONED TWO BEDROOMED PERIOD TERRACE IDEALLY LOCATED FOR THE TOWN CENTRE/CANAL/METROLINK. WALLED COURTYARD. NEW UPVC DOUBLE GLAZED WINDOWS AND DOORS. SOME ADDITIONAL UPDATING REQUIRED.
Hall. Lounge. Dining Room. Kitchen. Rear Porch/Utility. Two good-sized Bedrooms. Bathroom. Lovely enclosed Courtyard.
CONTACT SALE 0161 973 6688
A Superbly proportioned, Two Bedroomed, Period Terrace which offers good sized rooms throughout.
The location could not be more convenient, being within a short walk of the Town Centre, Metrolink and access to the popular Bridgewater Canal walks.
Internally, the property has some recent improvements including new uPVC double glazed windows and doors but offers scope for a buyer to upgrade further including some cosmetic works and the likely need to install gas central heating.
In addition to the accommodation, there is a lovely enclosed courtyard garden.
An internal viewing will reveal:
Entrance Hall, having an opaque, glazed composite front door with arched window above. Coved ceiling. Staircase rises to the First Floor. Door through to the Dining Room.
Lounge. A well-proportioned Reception Room, having a uPVC double glazed window to the front elevation. Coved ceiling. Glazed double doors through to the Dining Room.
Dining Room. Another excellent-sized Reception Room, having a uPVC double glazed window to the rear elevation. Coved ceiling. Door through to the Kitchen.
The Kitchen is fitted with a range of modern base and eye-level units with worktops over and inset stainless steel sink unit. Built-in, stainless steel fronted oven with four ring electric hob and extractor over. Ample space for a tall fridge freezer unit. Tiled floor. Door opens to useful understairs storage cupboard. uPVC double glazed window to the side elevation and an opaque, glazed composite front door opens to the rear Porch.
Rear Porch, having been recently upgraded with uPVC double glazed panelling and uPVC double glazed doors to the side and rear. Opaque, uPVC double glazed door opens to the rear Courtyard. Space and plumbing suitable for a washing machine. Opening into a further useful storage area.
First Floor Landing, having a spindled balustrade to the return of the staircase opening. Doors then provide access to the Two Double Bedrooms and Bathroom. Loft access point.
Bedroom One. A superb, large Double Bedroom, having a uPVC double glazed window to the front elevation. Built-in wardrobes to each of the alcoves. Period, cast iron fire surround to the chimney breast.
Bedroom Two. Another good-sized Double Bedroom, having a uPVC double glazed window to the rear elevation. Picture rail surround.
A spacious Bathroom fitted with a suite comprising of panelled bath with thermostatic shower over and fitted glass shower screen, wash hand basin and WC. Opaque, uPVC double glazed window to the rear elevation. Cupboard housing the hot water tank.
Outside to the rear there is a lovely enclosed walled courtyard.
Always a popular place to live!
Energy Efficiency and Environmental Impact

Although these particulars are thought to be materially correct their accuracy cannot be guaranteed and they do not form part of any contract.
Property data and search facilities supplied by www.vebra.com
























