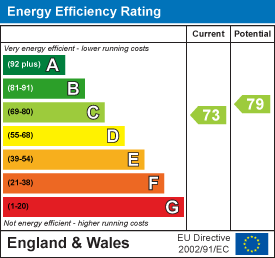
478 Ashley Road ,Parkstone
Poole
Dorset
BH14 0AD
Tattersalls, Derby Road, Bournemouth
Asking price £255,000
2 Bedroom Apartment - Purpose Built
- £255,000 ASKING PRICE IN EASTCLIFF LOCATION
- PURPOSE BUILT APARTMENT
- TWO DOUBLE BEDROOMS
- MODERN FITTED KITCHEN
- TWO BATHROOMS (ONE EN SUITE SHOWER ROOM TO THE MAIN BEDROOM)
- GAS CENTRAL HEATING
- SECURE PARKING IN UNDERGROUND GARAGE
- GREAT LOCATION AND CLOSE TO THE BEACH
- IDEAL FIRST TIME BUY OR SECOND HOME
- OFFERED WITH "NO FORWARD CHAIN"
EASTCLIFF, £255,000. Take a look at this spacious two double bedroom apartment located on the sought after Eastcliff district of Bournemouth. The property is located on the second floor with lift access and has a secure underground parking space. Offered with a spacious lounge reception room and modern cherry wood coloured kitchen with some appliances. Two modern bathrooms, one being en suite shower room to the principle bedroom. Gas central heating. This property is vacant and offered with a SHARE OF FREEHOLD and NO FORWARD CHAIN. It would make an ideal FIRST TIME BUY or SECOND HOME, being located close to the beach and within easy access to town. DON'T MISS OUT AND MAKE YOUR NEXT VIEWING WITH THACKER & REVITT.
FRONT DOOR AND ENTRANCE HALL
4.93 x 3.32 x 0.97 (16'2" x 10'10" x 3'2")Wooden door leading into the entrance hall with white ceiling, emulsion painted walls and fitted carpet. Ceiling lighting. Radiator. Built in cupboard with electric meter inside and shelf and rail. Light switches. Doors to all rooms.
KITCHEN
3.92 x 2.99 (12'10" x 9'9")Door leading into this spacious modern kitchen with side facing aspect. White ceiling, emulsion painted walls to part and tiled around the worktops. Lino flooring. A range of cherry beech fitted wall, base and drawer units with laminate worktops. Integrated extractor fan. Four ring hob and separate electric double oven. Space and plumbing for washing machine. Space and plumbing for dishwasher. Space for fridge freezer. Radiator. Window to side aspect. Under cupboard lighting. Ceiling lighting. Light switch, plug sockets and fuse switches.
LOUNGE RECEPTION ROOM
7.29 x 4.77 x 3.41 into recess (23'11" x 15'7" x 1Door leading into this spacious lounge dining room with white ceiling, emulsion painted walls and fitted carpet. Window to side aspect and window to front aspect with recess area windows into bay overlooking front aspect. Two radiators. Light switch, plug sockets and TV socket.
BEDROOM ONE (PRINCIPLE)
4.34 x 3.15 (14'2" x 10'4")Door leading into the main bedroom with white ceiling, emulsion painted walls and fitted carpet. Two radiators. Built in wardrobe and dressing table. Window to front facing aspect. Two light switches, plug sockets. Ceiling lighting. Door to en suite shower room.
EN SUITE SHOWER ROOM TO MAIN BEDROOM
1.97 x 1.57 (6'5" x 5'1")Door leading into this modern shower room with white ceiling, part tiled and part emulsion painted walls and fitted lino flooring. Ceiling lighting. Radiator. Shower cubicle with white frame, opening door and fixed pane with shower tray and wall mounted shower. White sink with metal fittings and pedestal. Light with shaver point above mirror. White wc with seat and lid and cistern with flush. Wall mounted mirror.
BEDROOM TWO (DOUBLE)
4.35 x 2.95 (14'3" x 9'8")Door leading into this double bedroom with front facing aspect. White ceiling, emulsion painted walls and fitted carpet. Ceiling lighting. Radiator. Built in wardrobes with mirror fronted doors. Light switch and plug sockets. Door leading into the recess area of the lounge room.
BATHROOM
2.20 x 1.85 (7'2" x 6'0")Door leading into this modern bathroom with white ceiling, part tiled and part emulsion painted walls and fitted lino flooring. White suite consisting of bath with metal fittings, wc with seat and lid and cistern and sink with metal fittings built into vanity unit with mirror above. Radiator.
PARKING
There is one space in the secure underground garage allocated to the property.
TENURE
We have been advised that the property is "SHARE OF FREEHOLD"
It is offered with "NO FORWARD CHAIN"
Service charge: we have been advised by the vendor that the service charge is £2400 pa
Building insurance for this year £284
Energy Efficiency and Environmental Impact

Although these particulars are thought to be materially correct their accuracy cannot be guaranteed and they do not form part of any contract.
Property data and search facilities supplied by www.vebra.com












