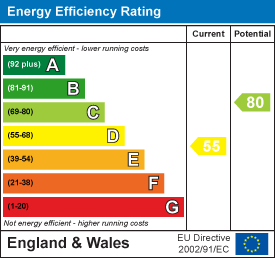
64 High Street
Hoddesdon
Hertfordshire
EN11 8ET
St. Catharines Road, Broxbourne
Price £845,000 Sold (STC)
4 Bedroom House - Semi-Detached
- IMMACULATELY PRESENTED
- PERIOD FOUR BEDROOM SEMI DETACHED HOUSE
- STUNNING LOUNGE/DINING ROOM
- QUALITY FITTED 17ft KITCHEN/BREAKFAST ROOM
- UTILITY ROOM
- WET ROOM/W.C
- LUXURY BATHROOM/W.C
- DETACHED DOUBLE GARAGE & EXCELLENT PARKING
- WALKING DISTANCE TO BROXBOURNE STATION
- ONE OF BROXBOURNES MOST PRESTIGIOUS ROADS
KIRBY COLLETTI are delighted to offer this Immaculately presented Four Bedroom Semi- Detached Character House which has been refurbished by the present owners to an excellent standard. Located in one of Broxbourne's most highly regarded residential roads being within a short stroll to Local Shops/Restaurants, River Lea and Broxbourne Railway Station. Also within the catchment For Excellent Schooling.
The property offers Lounge, Dining Room, Quality Re Fitted 17ft Kitchen/Breakfast Room, Utility Room, Ground Floor Wet Room/W.C, Luxury Bathroom/W.C, Detached Double Garage, Mature Rear Garden and Off Street Parking For Numerous Cars.
ACCOMMODATION
Entrance door to:
ENTRANCE HALL
4.29m x 2.13m (14'1 x 7)Tiled floor. Stairs up to first floor. Understairs storage cupboard. Radiator.
DINING ROOM
4.17m x 3.73m (13'8 x 12'3 )Rear aspect double doors to garden and multi paned window. Polished cast iron Feature fire place with fitted gas fire. Picture rail. Radiator. Polished Oak floorboards. Open to:
LOUNGE AREA
6.05m x 3.66m (19'10 x 12)Dual aspect multi paned windows. Polished cast iron Feature fire place with fitted gas fire. Picture rail. Radiator. Polished Oak floorboards.
RE FITTED KITCHEN/BREAKFAST ROOM
5.26m x 3.30m (17'3 x 10'10)Triple aspect windows and door to rear garden. Range of Cream shaker style wall and base mounted units. Integrated fridge freezer and dishwasher. 'De Longhi' Range cooker with stainless steel splashbacks and extractor canopy. Pantry cupboard with shelving and drawers. Black granite worksurfaces. Tiled floor. Recessed ceiling spotlights. Door to:
UTILITY ROOM
2.51m x 1.35m (8'3 x 4'5)Front aspect multi paned window. Wall mounted gas boiler. Plumbing for washing machine and space for tumble dryer. Tiled floor. Door to:
WET ROOM/W.C
2.44m x 1.24m (8 x 4'1)Rear aspect uPVC double glazed window. Walk in shower area with fitted glazed screen. Fully tiled walls and floor. Low level W.C.
LANDING
6.71m x 2.21m (22 x 7'3)Side aspect window with fitted wooden shutter blinds. Access to loft. Storage cupboard. Laminate wood flooring. Radiator.
BEDROOM ONE
5.79m x 3.73m (19 x 12'3)Dual aspect window with fitted wooden shutter blinds. Polished wood flooring. Radiator. Fitted wardrobes.
BEDROOM TWO
4.27m x 3.78m (14 x 12'5)Rear aspect multi paned window. Fitted wardrobe. Polished wood flooring. Radiator.
BEDROOM THREE
3.53m max x 2.21m (11'7 max x 7'3)Rear aspect multi paned window. Polished wood flooring. Radiator.
BEDROOM FOUR
2.87m x 2.51m (9'5 x 8'3)Side aspect multi paned window. Polished wood flooring. Radiator.
LUXURY BATHROOM/W.C
2.59m x 2.03m (8'6 x 6'8 )Side aspect window. Fully tiled walls and floor. Panel enclosed bath with bath filler and separate shower attachment. Vanity unit with Granite stone top with inset sink. Low level W.C. Chrome heated towel rail. Extractor fan.
OUTSIDE
REAR GARDEN
North west facing. Paved patio area to side and rear with small lawn to side with flower/shrub borders, steps up to artificial grass area and additional seating area. Various shrubs and mature Holly tree. Pedestrian side access. Outside tap. Door to:
FRONT GARDEN
Shingle landscaped front garden with large crazy paved driveway providing parking for numerous cars and access to Garage. Outside tap.
DETACHED DOUBLE GARAGE
6.02m x 5.38m max (19'9 x 17'8 max)Automatic up and over door. Two Sky lights. Power and light connected.
Energy Efficiency and Environmental Impact

Although these particulars are thought to be materially correct their accuracy cannot be guaranteed and they do not form part of any contract.
Property data and search facilities supplied by www.vebra.com




























