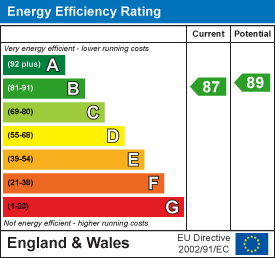Tynywaun Road, Llansamlet, Swansea
£140,000 Sold (STC)
2 Bedroom House - Semi-Detached
- Ideal for first time buyers, offered with no onward chain.
- Convenient location with easy access to the M4, City Centre, and local amenities.
- Two generously sized double bedrooms on the first floor.
- Spacious kitchen/dining room with double doors opening to the rear garden.
- Entrance hall leading to a comfortable lounge for relaxation.
- Front and rear gardens offer pleasant outdoor spaces.
- Low maintenance paved rear garden for easy upkeep.
- Hard standing parking bay with gated rear garden access for convenience and security.
This delightful two bedroom semi detached house is an ideal choice for first time buyers seeking a comfortable and convenient home. Spanning approximately 710 square feet, the property is offered for sale with no onward chain, ensuring a smooth transition for prospective owners. Upon entering, you are greeted by an entrance hall that leads into a cosy lounge, perfect for unwinding after a long day. The heart of the home is undoubtedly the kitchen/dining room, which boasts double doors that open out to the rear garden, creating a harmonious connection between indoor and outdoor living spaces. The first floor features two generously sized double bedrooms and the bathroom is conveniently located to serve both bedrooms. Outside, the property is complemented by both front and rear gardens, offering a pleasant outdoor retreat. The rear garden is particularly appealing, being paved for low maintenance, allowing you to enjoy the space without the hassle of extensive upkeep. Additionally, a charming summer house enhances the outdoor experience, providing a perfect spot for leisure or hobbies. For added convenience, the property includes a hard standing parking bay and gated access to the rear garden, ensuring both security and ease of access. With its prime location offering easy access to the M4 motorway, the City Centre, and a variety of local amenities, this semi-detached house is a wonderful opportunity for those looking to embrace modern living in a vibrant community.
The Accommodation Comprises
Ground Floor
Hall
Entered via door to front, staircase first floor.
Lounge
 3.49m x 4.51m (11'5" x 14'10")Double glazed window to front, radiator.
3.49m x 4.51m (11'5" x 14'10")Double glazed window to front, radiator.
Kitchen/Dining Room
 2.35m x 5.47m (7'9" x 17'11")Fitted with a range of wall and base units with worktop space over, stainless steel sink unit, plumbing for washing machine and dishwasher, space for tumble dryer, fridge/freezer and cooker, under-stairs storage cupboard, two double glazed window to rear, double glazed window to side, double doors opening onto the garden.
2.35m x 5.47m (7'9" x 17'11")Fitted with a range of wall and base units with worktop space over, stainless steel sink unit, plumbing for washing machine and dishwasher, space for tumble dryer, fridge/freezer and cooker, under-stairs storage cupboard, two double glazed window to rear, double glazed window to side, double doors opening onto the garden.
First Floor
Landing
Access to loft, storage cupboard, double glazed window to side.
Bedroom 1
 2.83m x 4.53m (9'3" x 14'10")Double glazed window to front, cupboard with wall mounted boiler, radiator.
2.83m x 4.53m (9'3" x 14'10")Double glazed window to front, cupboard with wall mounted boiler, radiator.
Bedroom 2
 3.08m x 3.45m (10'1" x 11'4")Double glazed window to rear, radiator.
3.08m x 3.45m (10'1" x 11'4")Double glazed window to rear, radiator.
Bathroom
 Three piece suite comprising bath with shower over, wash hand basin and WC. Tiled walls, heated towel rail, frosted double glazed window to rear.
Three piece suite comprising bath with shower over, wash hand basin and WC. Tiled walls, heated towel rail, frosted double glazed window to rear.
External
 To the front of the property, there is a hardstanding parking area with steps leading to the front door and a gated side access to the rear.
To the front of the property, there is a hardstanding parking area with steps leading to the front door and a gated side access to the rear.
The rear garden is enclosed, generously sized, and designed for low maintenance, featuring a summer house.
Rear Garden

Summer House

Agents Note
Tenure - Freehold
Council Tax Band - B
Services - Mains electric. Mains sewerage. Mains Gas. Water Meter/Mains water.
Solar Panels Information - The Solar Panel Are leased
Mobile coverage -EE Vodafone Three O2
Broadband - Basic 4 Mbps Superfast 74 Mbps Ultrafast 10000 Mbps
Satellite / Fibre TV Availability - BT Sky
Energy Efficiency and Environmental Impact

Although these particulars are thought to be materially correct their accuracy cannot be guaranteed and they do not form part of any contract.
Property data and search facilities supplied by www.vebra.com




