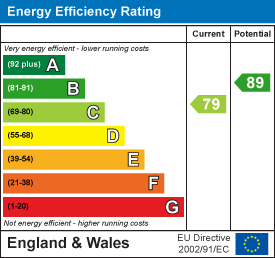
A Wilson Estates Ltd
Tel: 0161 303 0778
122 Mottram Road
Stalybridge
SK15 2QU
Heather Way, Wardle Brook Avenue, Hyde
Offers Over £260,000
4 Bedroom House
- Beautifully Presented Modern Family Home
- Highly Desirable Open Plan Living & Dining Space
- Separate Lounge
- Downstairs W.C
- Four Bedrooms (Bed 4 Currently Being Used As An Office)
- En-Suite & Family Bathroom
- Gardens Front & Rear
- Two Allocated Parking Spaces
Heather Way has so much to offer! Offering a fantastic floorplan, with plenty of space for a growing family.
The highly desirable open plan living space is ideal for busy family life, with enough room for living, dining and cooking. A wonderful entertaining space.
Bedroom four located on the ground floor is currently being used as a home office, and a downstairs w.c all complete the ground floor.
Moving upstairs to the first floor is a cosy lounge, somewhere to retreat to at the end of the day and watch a movie? The master bedroom and en-suite shower room are also located on this floor.
Up to the second floor and you'll find two further double bedrooms and a family bathroom.
Outside to the front is a small gated garden, whilst around to the rear is pleasant enclosed sunny rear garden, the perfect space to enjoy the summer months.
The locality boasts several amenities from a large Tesco Superstore to the Ken Ward Leisure Centre plus the newly built Hub which comprises of Community Centre, Library, Youth Club, Police Post, Café, Peak Valley Housing and Tameside Council Offices.
Transport links can take various forms from ease of access to M60/M67 motorway networks, in addition to plentiful bus routes and Hattersley Train Station which is just a ten minute stroll from the front door, offering links into Manchester City Centre and beyond.
Those with children can make use of local private nursery, Pinfold Primary School, St James Primary as well as Alder, Longendale High Schools.
The area is also surrounded by various open green spaces and walks to enjoy via bridleways & cycling routes.
Please telephone A Wilson Estates to arrange a mutually convenient viewing appointment.
Entrance Hallway
 4.46m x 1.00m (14'8" x 3'3")Front door, double door cloaks cupboard. Doors to all downstairs rooms.
4.46m x 1.00m (14'8" x 3'3")Front door, double door cloaks cupboard. Doors to all downstairs rooms.
Open Plan Living Space
 5.63m x 4.02m (18'6" x 13'2")Double opening doors leading out to the garden, the kitchen area is fitted with a range of base and eye level units with coordinating work surfaces over. Integrated electric oven, hob and extractor fan above. Space for fridge freezer, plumbing for washing machine. The room then open up into a space ample enough for for a dining table and sofa. This is the heart of the home, it will all take place here.
5.63m x 4.02m (18'6" x 13'2")Double opening doors leading out to the garden, the kitchen area is fitted with a range of base and eye level units with coordinating work surfaces over. Integrated electric oven, hob and extractor fan above. Space for fridge freezer, plumbing for washing machine. The room then open up into a space ample enough for for a dining table and sofa. This is the heart of the home, it will all take place here.
WC
 Low level w.c and hand wash basin.
Low level w.c and hand wash basin.
Bedroom Four/Home Office
 2.90m x 1.88m (9'6" x 6'2")Window to front elevation.
2.90m x 1.88m (9'6" x 6'2")Window to front elevation.
Stairs & Landing
 Doors to lounge and master bedroom.
Doors to lounge and master bedroom.
Lounge
 3.08m x 3.89m (10'1" x 12'9")Two windows to rear elevation with views over the garden.
3.08m x 3.89m (10'1" x 12'9")Two windows to rear elevation with views over the garden.
Main Bedroom
 3.66m x 3.94m (12'0" x 12'11")Two windows to front elevation, door into the en-suite.
3.66m x 3.94m (12'0" x 12'11")Two windows to front elevation, door into the en-suite.
En-suite
 2.11m x 1.50m (6'11" x 4'11")Double enclosed shower cubicle, low level w.c and hand wash basin.
2.11m x 1.50m (6'11" x 4'11")Double enclosed shower cubicle, low level w.c and hand wash basin.
Second Floor

Bedroom 2
 3.60m x 3.89m (11'10" x 12'9")Skylight, Storage cupboard.
3.60m x 3.89m (11'10" x 12'9")Skylight, Storage cupboard.
Bedroom 3
 2.00m x 3.89m (6'7" x 12'9")Skylight, window to front, Storage cupboard.
2.00m x 3.89m (6'7" x 12'9")Skylight, window to front, Storage cupboard.
Family Bathroom
 Suite comprising of a panel bath with shower head attachment over, low level w.c and hand wash basin. Part tiled walls.
Suite comprising of a panel bath with shower head attachment over, low level w.c and hand wash basin. Part tiled walls.
Externally
The front of the property has a small enclosed garden with wrought iron gate. Whilst around to the rear is a pleasant enclosed sunny garden with a gate that takes you out to the numbered two parking spaces. These spaces are located at the rear and is accessed via a gated entrance.
Additional Information
Tenure: Freehold
EPC Rating: C
Council Tax Band: C
Energy Efficiency and Environmental Impact

Although these particulars are thought to be materially correct their accuracy cannot be guaranteed and they do not form part of any contract.
Property data and search facilities supplied by www.vebra.com









