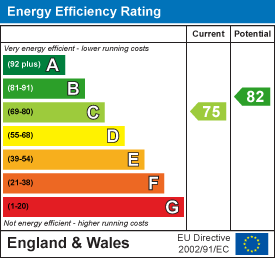
11, Station Road
Sheringham
Norfolk
NR26 8RE
Holway Road, Sheringham
Price Guide £625,000 Sold (STC)
4 Bedroom House - Detached
- Superbly presented
- Beautifully proportioned
- Offering up to five bedrooms
- Three bathrooms including two ensuites
- Three reception rooms
- Large conservatory
- Double garage
- Walking distance of Town Centre
A superb detached dwelling offering beautifully proportioned accommodation with the addition of a large conservatory at the rear. Constructed by Norfolk Homes Ltd. and forming part of the Snaefell Park development this is an executive style dwelling offering up to five bedrooms and three bathrooms. The accommodation has full gas fired central heating and has the benefit of a double garage too.
The property is just south of the Town and within walking distance of the Town Centre which offers a wide range of shops, restaurants whilst both bus and railway services provide easy access to the County Capital of Norwich.
ENTRANCE PORCH
With part glazed entrance door and leaded glazed side panels leading to:
ENTRANCE HALL
Two built in store cupboards with mirror doors, turning staircase to first floor with understairs recess.
CLOAKROOM
With close coupled w.c. and washbasin, window to front.
OFFICE/BEDROOM 5
Glass panelled door to hallway, window to front aspect, provision for TV.
LOUNGE
A beautifully light room with two windows to the side aspect and large sliding patio doors opening to the conservatory. Central feature stone fire surround housing living flame gas fire, glass panelled door to hallway, provision for TV.
CONSERVATORY
A magnificent addition to the property with patio doors to both the lounge and breakfast room and doors opening to rear garden too. Karndean flooring and Pilkington Glass roof.
DINING ROOM
Window to front aspect, glass panelled door to hallway.
BREAKFAST ROOM
Sliding door to conservatory, glass panelled door to hallway and open plan design with tiled floor leading to:
KITCHEN
Continuation of tiled floor, comprehensive range of base and wall storage cupboards, window to rear apsect, inset sink unit, inset induction hob with electric oven beneath and filter hood above, second integrated multi-oven, dishwasher and refrigerator, water softener. Door to:
UTILITY ROOM
Further rage of base and wall storage cupboards with matching work surfaces. Part glazed door and window to rear, inset sink unit, gas fired boiler providing central heating (underfloor on ground floor) and domestic hot water, provision for washing machine and tumble dryer.
FIRST FLOOR LANDING
Radiator, built in airing cupboard, access to roof space.
BEDROOM 1
A double aspect room with windows to rear and side. Radiator, built in wardrobe cupboard. Door to:
ENSUITE
Large walk-in shower enclosure, vanity wash basin with cupboards beneath, close couped w.c., bidet, window to rear, part tiled walls, chrome heated towel rail.
BEDROOM 2
Window to front apsect, radiator, built in double wardrobe cupboard. Door to:
ENSUITE
Walk-in shower enclosure, pedestal wash basin, close coupled w.c., bidet, radiator, part tiled walls. window to side.
BEDROOM 3
Window to front aspect, radiator, built in double wardrobe cupboard.
BEDROOM 4
Window to rear aspect, radiator, built in double wardrobe cupboard.
FAMILY BATHROOM
Panelled bath in arched recess with mixer tap and shower attachment, close coupled w.c., vanity wash basin with cupboard beneath, part tiled walls, radiator, window to rear aspect.
OUTSIDE
Brick built DOUBLE GARAGE: With driveway providing additional off-road parking.
GARDENS
To the front of the property is a small, enclosed garden area with lawn and established shrub planting to provide privacy from Holway Road. A gated access leads to the rear garden which has been arranged for ease of maintenance with a number of paved areas providing ample space for al fresco dining etc. There are further established beds at the rear too.
AGENTS NOTE
The property is freehold, has all mains services connected and has a Council Tax rating of Band F
Energy Efficiency and Environmental Impact

Although these particulars are thought to be materially correct their accuracy cannot be guaranteed and they do not form part of any contract.
Property data and search facilities supplied by www.vebra.com



























