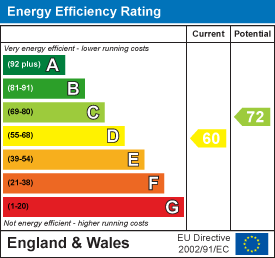
54 Liverpool Road
Crosby
Liverpool
L23 5SG
Park Drive, Crosby, Liverpool
£1,200,000
4 Bedroom House - Detached
- Four Bedroom Detached Family Home
- Short Walk To Key Park And Crosby beach
- Available With No Onward Chain
- Stunning Open Plan Kitchen/Dining Area With Exposed Beams And Views Over The Garden
- Expansive And Manicured Gardens with Garage
Nestled in the desirable area of Park Drive, Crosby, Liverpool, this splendid four-bedroom detached home offers a perfect blend of space, comfort, and modern living. Set within generous grounds, the property boasts an impressive layout that is ideal for families and those who enjoy entertaining.
Upon entering, you will be greeted by three inviting reception rooms, each providing a versatile space that can be tailored to your needs, whether it be a cosy lounge, a formal dining area, or a playroom for the children. The heart of the home is undoubtedly the stunning open-plan kitchen diner, featuring charming exposed beams and delightful views over the expansive garden. This area is perfect for family gatherings and social occasions, allowing for seamless interaction between cooking and dining.
The property comprises four well-proportioned bedrooms, providing ample space for relaxation and privacy. Additionally, there are two modern bathrooms, ensuring convenience for the whole family.
One of the standout features of this home is its proximity to key local parks and the beautiful Crosby beach, which is just a short walk away. This location offers a wonderful opportunity for outdoor activities and leisurely strolls by the sea.
Available with no onward chain, this property presents an excellent opportunity for those looking to make a move without delay. With its spacious interiors, beautiful garden, and prime location, this detached house is a must-see for anyone seeking a family home in Crosby.
Ground Floor
Vestibule
2.39m x 1.19m (7'10 x 3'11)UPVC double glazed door and windows to front elevation, tiled flooring, exposed brick walls, storage cupboard housing consumer unit, downlights.
Entrance Hall
5.23m x 3.38m (17'02 x 11'01)Single glazed feature port hole window to front elevation, hardwood parquet flooring, radiator, downlights, stairs leading to first floor, under stairs storage.
Lounge
6.86m x 4.65m (22'06 x 15'03)UPVC double glazed bay style window to front elevation, UPVC double frosted port hole windows with plantation shutters to side elevation, UPVC double glazed double doors and windows to rear elevation, hardwood parquet flooring, radiator, downlights, open fire, wall lights.
Music Room
3.81m x 4.98m (12'06 x 16'04)UPVC double glazed window to rear elevation, hardwood parquet flooring, radiator, fitted storage in recess, fireplace, wall sconce, picture lights.
Open Plan Kitchen/Diner/Lounge
6.48m x 12.07m (21'03 x 39'07)Lounge-UPVC double glazed double doors to rear elevation, hardwood flooring, wall lights, downlights, radiator.
Kitchen-Breakfast island with AGA, two Velux windows to side elevation, feature singled glazed port hold window to front elevation, 1 1/2 bowl stainless steel sink with Quooker tap, range of wall and base units AEG induction hob, door leading to Garage, integrated fridge, freezer, NEFF double ovens and dishwasher.
Dining area- UPVC double glazed windows to rear and side elevation, UPVC double glazed double doors to side elevation, hardwood flooring continues, exposed beams, wall lights, cast iron radiator, log burner, opening leading to boot room.
Utility Room
3.48m x 3.07m (11'05 x 10'01)UPVC double glazed door and windows to rear elevation, UPVC double glazed window to side elevation, range of wall and base units, stainless steel sink with drainer and separate hot and cold taps.
Pantry
1.40m x 3.18m (4'07 x 10'05)Opening to Kitchen, solid wood stable doors leading to utility room.
Downstairs WC
1.24m x 2.82m (4'01 x 9'03)UPVC frosted double glazed window to front elevation, hardwood parquet flooring, WC, wash hand basin, chrome towel rail, downlights.
First Floor
Landing
5.26m x 3.15m (17'03 x 10'04)Carpeted stairs, UPVC double glazed windows to front elevation with downlights, radiator, airing cupboard.
Master Bedroom
3.91m x 4.57m (12'10 x 15'0)UPVC double glazed windows to front elevation, range of fitted wardrobes some mirrored, herringbone vinyl flooring, downlights, radiator.
En-Suite
4.60m x 1.83m (15'01 x 6'0)UPVC double glazed window to rear elevation, plumbing in place but no bathroom suite installed.
Bedroom Two
3.84m x 3.33m (12'07 x 10'11)UPVC double glazed window to rear elevation, feature port hole window to side elevation, laminate flooring, radiator, fitted wardrobes, downlights.
Bedroom Three
4.32m x 3.18m (14'02 x 10'05)UPVC double glazed window to rear elevation, radiator, laminate flooring, fitted wardrobes.
Bedroom Four
2.29m x 3.33m (7'06 x 10'11)UPVC double glazed window to front elevation, singled glazed port hole window with secondary glazing to side elevation, laminate flooring, downlights, radiator.
Bathroom
1.85m x 2.74m (6'01 x 9'0)UPVC double glazed window to rear elevation, full tiled, WC, wash hand basin, downlights, extractor fan, corner shower, radiator.
Separate WC
1.12m x 1.78m (3'08 x 5'10)UPVC frosted double glazed window to front elevation, full tiled, WC, radiator.
Externally
Front Garden
Mainly laid to lawn with driveway providing access to Garage, mature shrubs and trees and side access, outside security lights.
Rear Garden
Patio area, mainly laid to lawn, feature brick wall, side access, water feature, gravel border, shed, mature shrubs and trees.
Garage
3.05m x 9.25m (10'0 x 30'4)Electric up and over door, UPVC double glazed window to side elevation, wooden framed single glazed window and door linking to Utility room, power and lights.
Energy Efficiency and Environmental Impact

Although these particulars are thought to be materially correct their accuracy cannot be guaranteed and they do not form part of any contract.
Property data and search facilities supplied by www.vebra.com























































