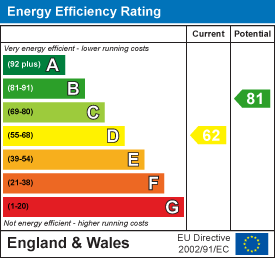
Lock House, St Julian Street
Tenby
Dyfed
SA70 7AS
Captains Walk, Saundersfoot
£595,000 Sold (STC)
3 Bedroom House
- Sea & Harbour Views
- Enclosed Patio Area
- Three Double Bedrooms
- Garage
- Close to Village Centre
- Short Walk to Beach
- No Onward Chain
A terraced house in the popular development of Captain's Walk. The property boasts fantastic sea views over Saundersfoot harbour, with 3 double bedrooms (master ensuite), large lounge/diner, separate kitchen, family bathroom and utility.
The house is situated on the cliff near to the St Brides Hotel, and has its own patio garden to the rear of the property, providing unobstructed views over the village and the coastline beyond.
There is a single garage, and the option to use parking bays just outside the front door. The house is currently a successful holiday let, but would be a lovely seaside home or bolt hole.
Entrance
3.7 x 2.6 (12'1" x 8'6")A path leads from the communal parking area over a bridge to the front door. Externally, there is patio area with lantern style wall light.
Internally, there is a light and spacious entrance hall with window overlooking the lounge area. Large storage room housing the Vaillant boiler and water tank.
Lounge/Diner
9.9 x 3.7 max (32'5" x 12'1" max)A large open plan space with large window offering fantastic sea and harbour views. Two steps lead up to the dining space.
Kitchen
3.9 x 2.3 (12'9" x 7'6")Fully fitted kitchen with electric hob and oven with extractor over, sink and dishwasher. There's a window to the front, and a door to the utility room.
Utility
2.3 x 1.9 (7'6" x 6'2")A handy room with sink, worktop and space and plumbing under for a washing machine and storage.
WC
3 x 1.2 (9'10" x 3'11")Fully tiled cloakroom with WC, wash hand basin, radiator and obscure window.
Bedroom Three
3.2 x 2.7 max (10'5" x 8'10" max)Double bedroom with views over the harbour, carpeted floor and centre ceiling light.
Bedroom One
6.3 x 3.3 max (20'8" x 10'9" max)The master bedroom has sliding doors opening to the patio, with sea and harbour views beyond. The room has a built in wardrobe, centre ceiling light and wall lights with a door to the en-suite.
Ensuite
2.5 x 1.6 (8'2" x 5'2")Modern suite with tiled floor, free standing bath, WC, sink unit and heated towel rail.
Bedroom Two
3.3 x 3 max (10'9" x 9'10" max)Another bedroom on the seaward side with great views, sliding patio doors, built in wardrobe, centre ceiling light and wall light.
Shower Room
2.5 x 1.6 (8'2" x 5'2")Fully tiled family shower room with corner shower unit, WC, wash hand basin, heated towel rail, centre ceiling light and storage cupboard.
Enclosed Patio
The property has its own private patio area accessed from 2 of the bedrooms. It's enclosed with a low stone wall and offers excellent views over Saundersfoot harbour, the sea and coastline beyond.
Front Patio
The front of the property off the middle level is a patio area with washing line. A path leads across the space to the parking area and also gives access to the communal gardens on the site.
Please Note
There is an annual contribution towards the site's communal areas of £200.
We are advised that mains gas, electric, water and drainage is connected.
Parking bays available but not allocated.
The Pembrokeshire County Council Tax Band is F - approximately £2989.96 for 2025/26.
Energy Efficiency and Environmental Impact

Although these particulars are thought to be materially correct their accuracy cannot be guaranteed and they do not form part of any contract.
Property data and search facilities supplied by www.vebra.com







































