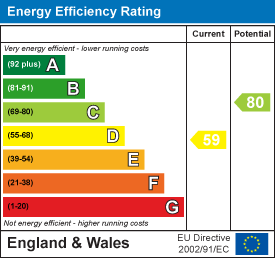
37 Princes Crescent
Morecambe
Lancashire
LA4 6BY
Christie Avenue, Morecambe
£130,000
2 Bedroom House - Mid Terrace
- Mid Terraced Property
- Two Bedrooms
- Lounge & Kitchen/Diner
- Three Piece Bathroom
- Generous Rear Garden
- Driveway
- Tenure: Freehold
- Band: A
- EPC: D
- Convenient Location for amenities & schools
Nestled in the charming area of Christie Avenue, Morecambe, this delightful mid-terraced property presents an excellent opportunity for both first-time buyers and savvy investors. The home features two well-proportioned bedrooms, providing ample space for relaxation and rest. The inviting living room serves as a perfect gathering spot, while the kitchen diner offers a practical and sociable area for meal preparation and dining.
The property boasts a bathroom for its residents. Outside, you will find a generous rear garden, ideal for enjoying the outdoors, gardening, or entertaining guests. Additionally, the property includes a driveway, allowing for parking of one vehicle, which is a valuable asset in this area.
Situated in a convenient location, this home is within easy reach of local schools, making it an ideal choice for families. With its appealing features and prime location, this mid-terraced house on Christie Avenue is a wonderful opportunity not to be missed. Whether you are looking to make your first step onto the property ladder or seeking a promising investment, this home is sure to meet your needs.
Requires works of modernisation throughout! Offered with no chain delay!
Hallway
Entrance via UPVC double glazed door to hallway, door to living room and stairs to first floor.
Living Room
3.96m x 3.66m (13'63" x 12'56")UPVC double glazed window, central heating radiator, electric fire with wooden mantel, tiled hearth and surround, laminate flooring, under stairs storage cupboard, door to kitchen.
Kitchen
4.88m x 2.13m (16'52" x 7'84")2x UPVC double glazed window, central heating radiator, laminate worktops, wooden wall and base units, 1.5 stainless steel sinks with draining board and mixer tap, pace for freestanding oven, plumbing for washing machine, space for tumble dryer, space for fridge freezer, partially tiled walls, tiled floor, UPVC double glazed door to rear.
Landing
1.73m x 0.61m (5'08" x 2'78")Doors to bedrooms 1 & 2 and bathroom.
Bedroom 1
3.05m x 3.96m (10'61" x 13'41")2x UPVC double glazed windows, central heating radiator, 2x built in wardrobes, built in storage cupboard, door to office space.
Office
0.91m x 3.05m (3'47" x 10'59")UPVC double glazed window, wooden floor.
Bedroom 2
2.44m x 3.48m (8'41" x 11'05")UPVC double glazed window, central heating radiator, wooden floor.
Bathroom
2.13m x 2.13m (7'79" x 7'84")UPVC double glazed frosted window, electric storage heater, bath with traditional taps and over-bath electric feed shower, pedestal wash basin with tradiational taps, low level WC, tiled walls, tiled flooring.
Rear External
Laid lawn with space for greenhouse, and paved patio area.
Front External
Access via wrought iron gates, paved front garden with archway to rear garden.
Energy Efficiency and Environmental Impact

Although these particulars are thought to be materially correct their accuracy cannot be guaranteed and they do not form part of any contract.
Property data and search facilities supplied by www.vebra.com





















