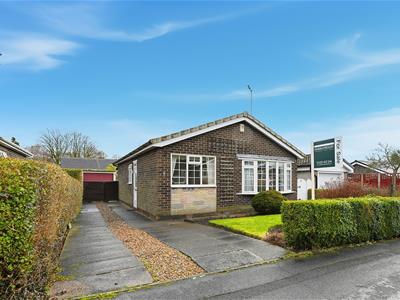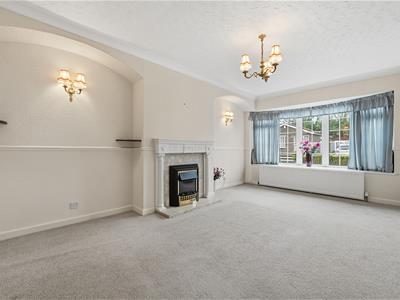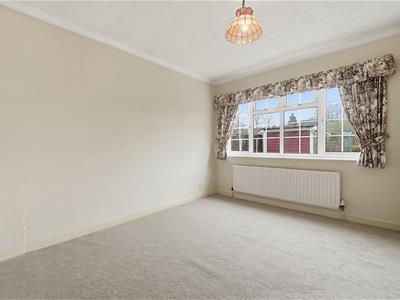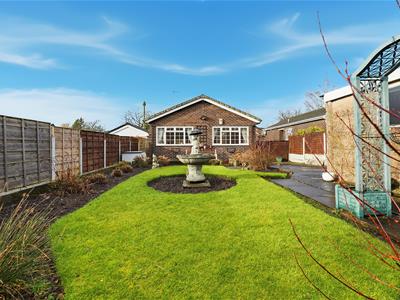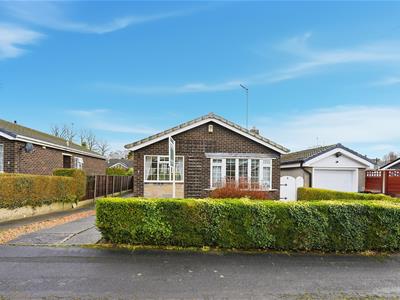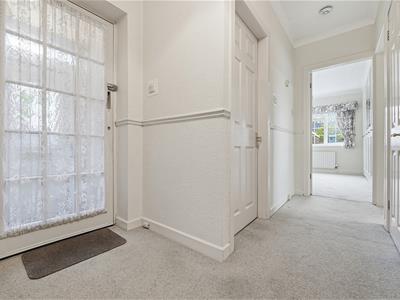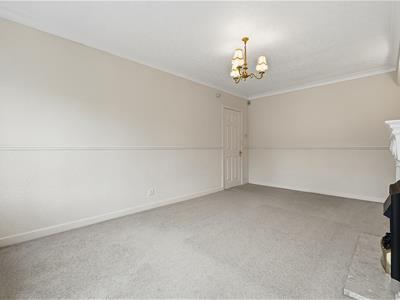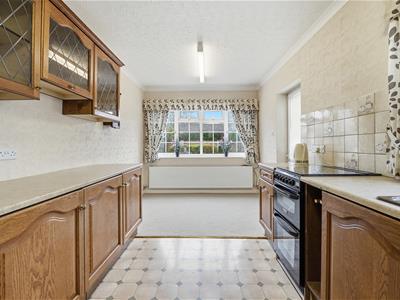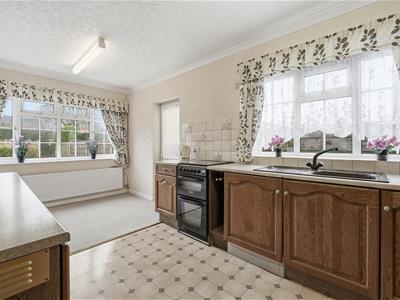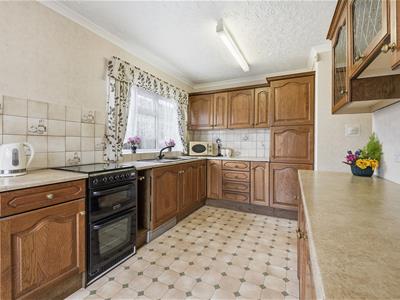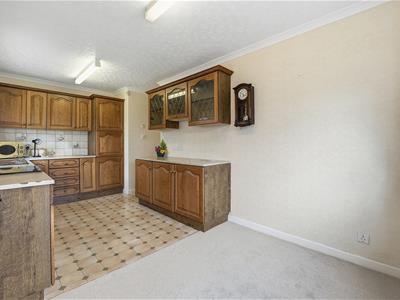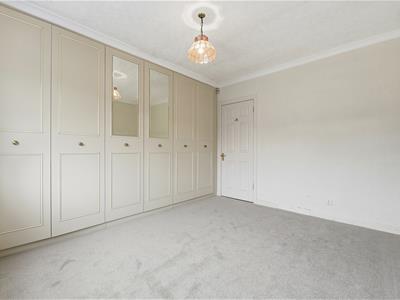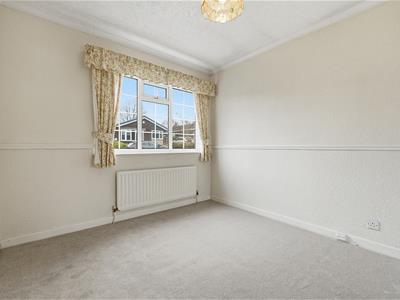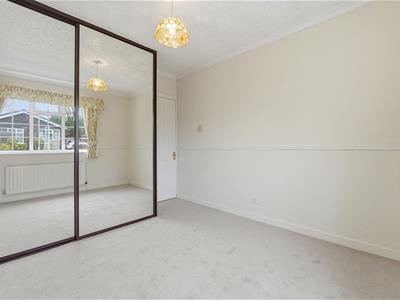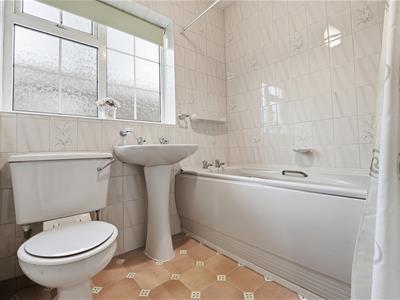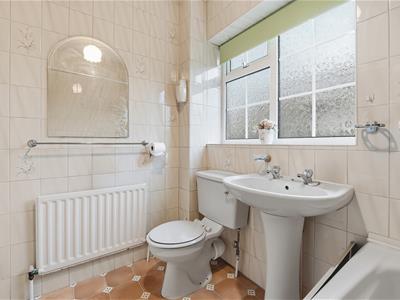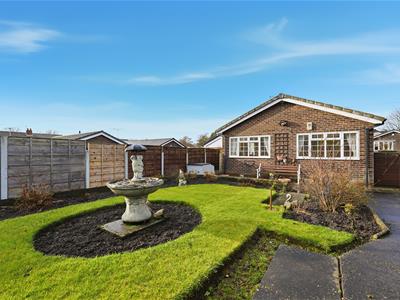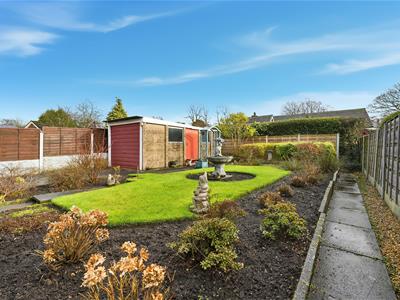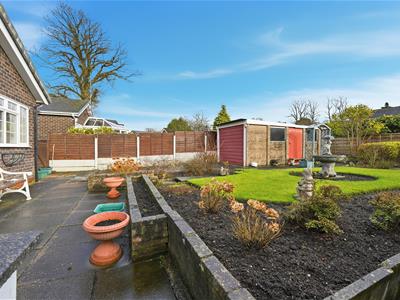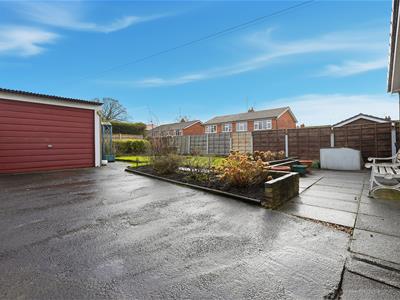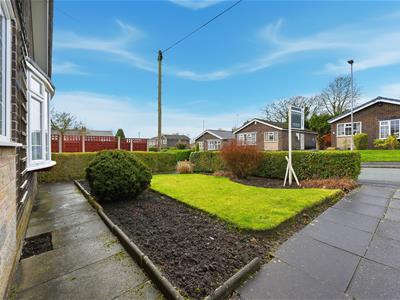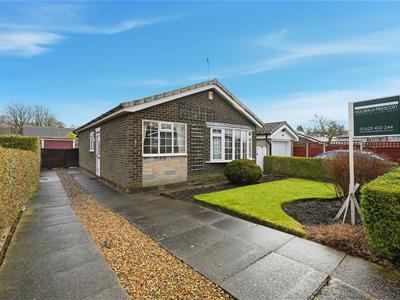
Holden & Prescott Limited
Tel: 01625 422244
Fax: 01625 869999
1/3 Church Street
Macclesfield
Cheshire
SK11 6LB
Camborne Avenue, Macclesfield
£310,000
2 Bedroom Bungalow - Detached
Situated in a prime location on the sought-after Greenside development is this attractive true bungalow which is set within well manicured gardens and offers a bright, spacious and well-balanced living space.
In brief, the accommodation comprises a porch, hallway, lounge, dining kitchen, two good sized bedrooms and a bathroom. The property benefits from uPVC double glazing and gas central heating.
The property sits behind an attractive, well maintained garden adjacent to which is a driveway providing off-road parking for approximately three vehicles as well as access down the side to the garage. The fully enclosed gardens to the rear are equally attractive and incorporate a lawn, planted flower beds and borders and a stone flagged patio. The garden is a super feature and provides the perfect outside space in which to relax and enjoy.
Ground Floor
Porch
Courtesy light. Composte front door with glazing inset. Meter cupboard.
Hallway
Ceiling cornice. Dado rail. Airing cupboard housing the hot water cylinder. Double panelled radiator.
Lounge
5.16m x 3.33m (16'11 x 10'11)Feature marble fireplace with wooden surround and mantel. Ceiling cornice. Dado rail. Wall light points. uPVC double glazed window to the bay. Double panelled radiator.
Dining Kitchen
Single drainer composite sink unit with mixer tap and base unit below. An additional range of matching base and eye level units with contrasting work surfaces over. Gas cooker point. Plumbing for automatic washing machine. Integrated fridge. Integrated freezer. Ceiling cornice. Partially tiled walls. uPVC double glazed windows. uPVC door to the rear garden. Single panelled radiator.
Bedroom One
3.63m x 2.90m to wardobes (11'11 x 9'06 to wardobFitted wardrobes. Ceiling cornice. uPVC double glazed window. Single panelled radiator.
Bedroom Two
3.30m x 2.82m (10'10 x 9'03)Fitted mirror fronted wardrobes. Ceiling cornice. Dado rail. uPVC double glazed window. Single panelled radiator.
Bathroom
The suite comprises a panelled bath with Triton electric shower over, a pedestal wash basin and a low suite W.C. Fully tiled walls. Loft access. uPVC double glazed window. Single panelled radiator.
Outside
Gardens
The property sits behind an attractive, well maintained garden with a lawn and and planted flower beds and borders adjacent to which is a driveway providing off-road parking for approximately three vehicles. To the rear is a fully enclosed garden which again is attractively landscaped with a lawn, planted beds and borders and a stone flagged patio area.
Garage
5.54m x 2.67m (18'02 x 8'09)Situated at the end of the driveway. Up and over door.
Chief Rent
There is a chief rent of £12.50, payable every 6 months.
Energy Efficiency and Environmental Impact
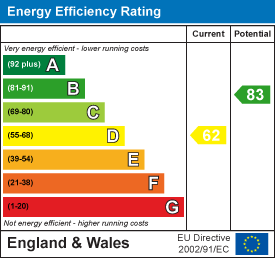
Although these particulars are thought to be materially correct their accuracy cannot be guaranteed and they do not form part of any contract.
Property data and search facilities supplied by www.vebra.com
