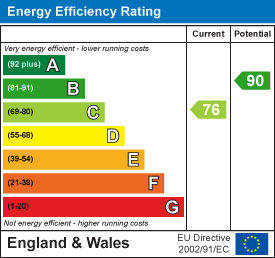
Smith & Friends
Tel: 01429 891100
Fax: 01429 891007
106 York Road
Hartlepool
TS26 9DE
Sedgewick Close, Hartlepool
£120,000 Sold (STC)
3 Bedroom House - Mid Terrace
- Modern Mid Terraced Property
- THREE GOOD SIZE BEDROOMS
- Open Plan Kitchen/Diner
- Bathroom, En-Suite & Guest WC
- Gas Central Heating & uPVC Double Glazing
- Gardens Front & Rear
- Off Street Parking & Garage
- Ideal First Time Purchase
*** REDUCED *** A three bedroom mid terraced property offering accommodation ideal for a first time buyer, young family or possible investment opportunity. The home offers well proportioned rooms and great potential, whilst features include gas central heating and uPVC double glazing. The full layout comprises: entrance porch through to the family lounge and into a spacious open plan kitchen/diner, the inner hall incorporates stairs to the first floor and gives access to a useful guest cloakroom/WC. To the first floor are three good size bedrooms, the master with en-suite shower room, whilst bedrooms two and three are served by the family bathroom. Externally is a low maintenance front garden, with a double length driveway leading to a single garage. The enclosed rear garden features lawn, paved and decked areas, with summerhouse included. Sedgewick Close is located off Arkley Crescent.
GROUND FLOOR
ENTRANCE PORCH
Accessed via double glazed entrance door, fitted carpet, coving to ceiling, convector radiator, internal door to:
LOUNGE
4.14m x 3.23m (13'7 x 10'7)uPVC double glazed window to the front aspect, fitted carpet, coving and inset spotlighting to ceiling, wall mounted television point, convector radiator, archway to:
OPEN PLAN KITCHEN/DINER
5.69m x 3.10m narrowing to 2.31m (18'8 x 10'2 narr
DINING AREA
uPVC double glazed French doors to the rear garden, fitted carpet, coving and inset spotlighting to ceiling, convector radiator.
KITCHEN AREA
Fitted with a range of units to base and wall level with contrasting work surfaces incorporating an inset one and a half bowl single drainer stainless steel sink unit with mixer tap, built-in electric oven with four ring gas hob above and extractor hood over, tiling to splashback, space for free standing fridge/freezer, recess for washing machine, wall mounted gas central heating boiler, uPVC double glazed window to the rear aspect, coving and inset spotlighting to the ceiling.
INNER HALL
Turned staircase to the first floor, fitted carpet, convector radiator, access to:
GUEST CLOAKROOM/WC
Fitted with a two piece white suite and chrome fittings comprising: wash hand basin with dual taps and tiled splashback, low level WC, extractor fan, convector radiator.
FIRST FLOOR
LANDING
Built-in storage cupboard, coving to ceiling, access to:
BEDROOM ONE
3.94m x 2.92m (12'11 x 9'7)uPVC double glazed window to the front aspect, fitted carpet, coving to ceiling, convector radiator.
EN-SUITE SHOWER ROOM/WC
2.03m x 1.17m (6'8 x 3'10)Fitted with a three piece suite comprising: shower cubicle with chrome overhead shower and separate attachment, pedestal wash hand basin with dual taps, low level WC, tiling to splashback, uPVC double glazed window to the front aspect, convector radiator.
BEDROOM TWO
3.40m x 2.74m (11'2 x 9')uPVC double glazed window to the rear aspect, fitted carpet, coving to ceiling, convector radiator.
BEDROOM THREE
2.84m x 2.41m (9'4 x 7'11)uPVC double glazed window to the rear aspect, fitted carpet, coving to ceiling, convector radiator, hatch to loft space.
FAMILY BATHROOM/WC
2.95m x 1.55m (9'8 x 5'1)Fitted with a three piece white suite comprising: panelled bath with mixer tap and shower attachment, pedestal wash hand basin with dual taps, low level WC, tiling and panelling to splashback, uPVC double glazed window to the front aspect, chrome heated towel radiator.
EXTERNALLY
The property features a part lawned front garden, with a driveway providing useful off street parking for two cars, whilst leading to the garage. The rear garden features lawn, paved and decked areas, with a timber summerhouse included.
GARAGE
Accessed via an up and over door to the front, lighting and sockets.
NB
Floorplans and title plans are for illustrative purposes only. All measurements, walls, doors, window fittings and appliances, their sizes and locations, are approximate only. They cannot be regarded as being a representation by the seller, nor their agent.
Energy Efficiency and Environmental Impact

Although these particulars are thought to be materially correct their accuracy cannot be guaranteed and they do not form part of any contract.
Property data and search facilities supplied by www.vebra.com



















