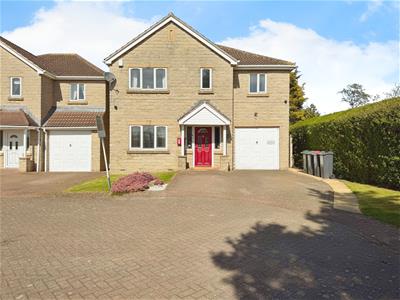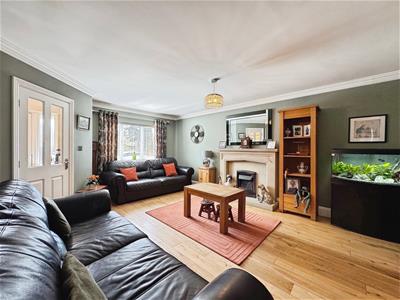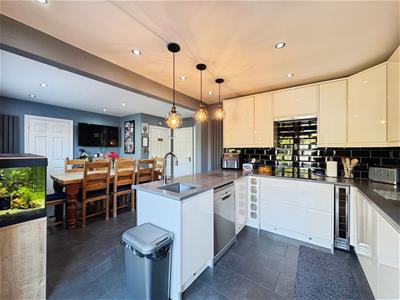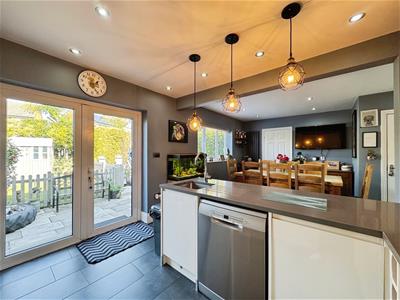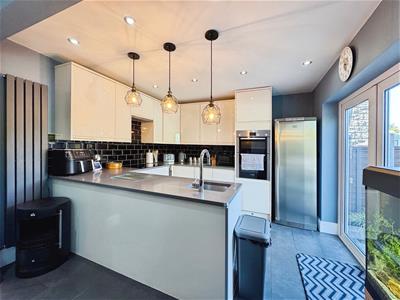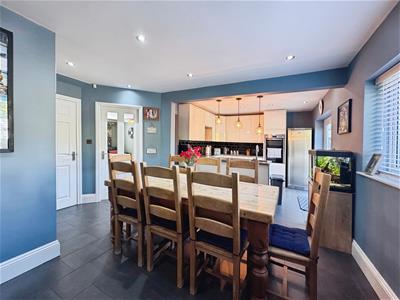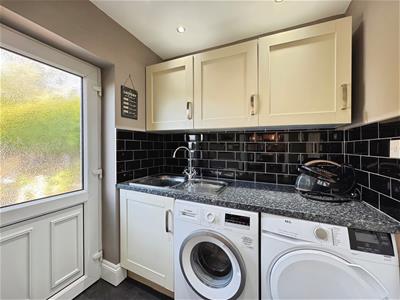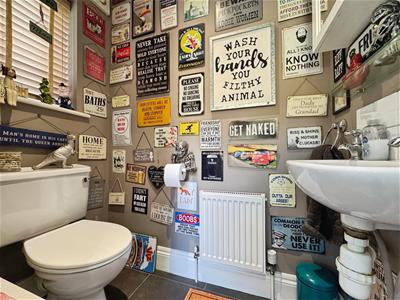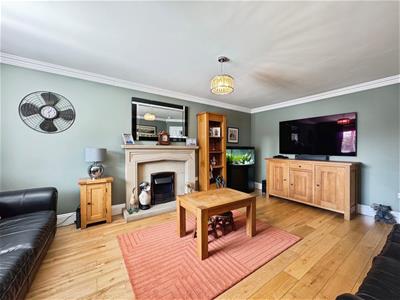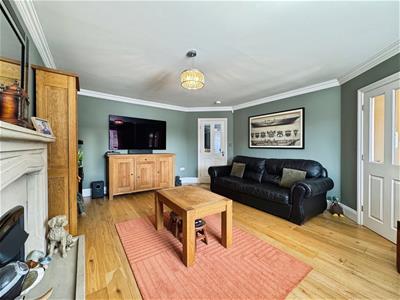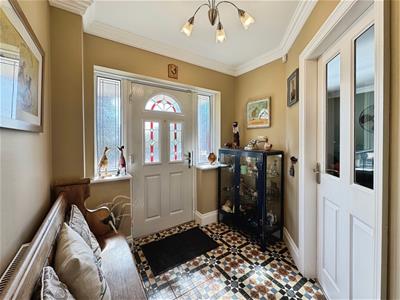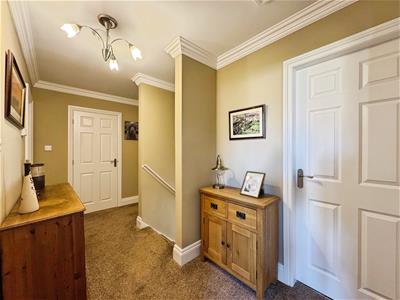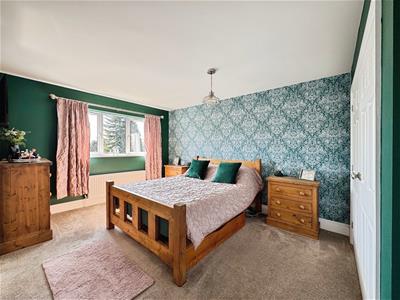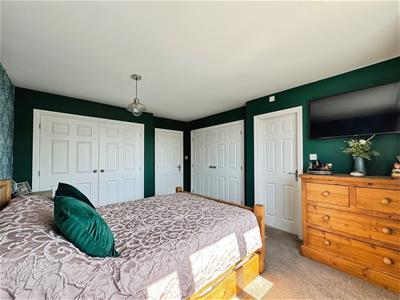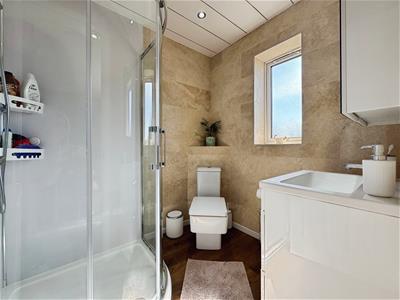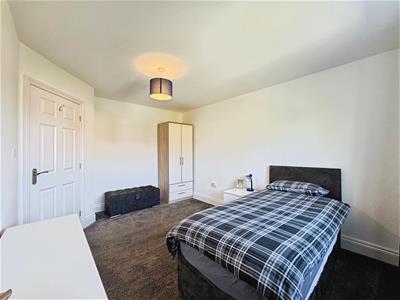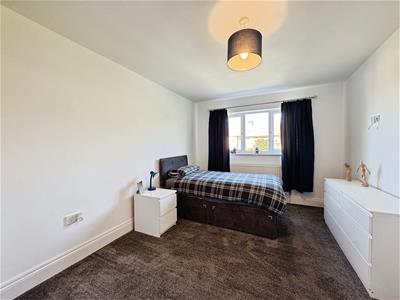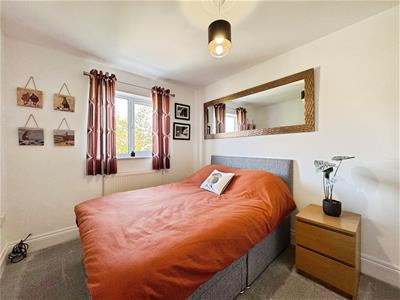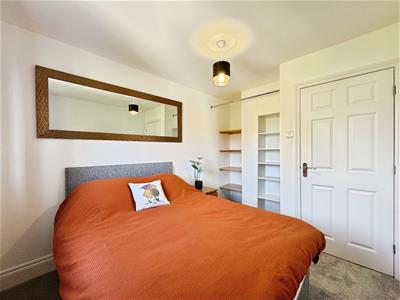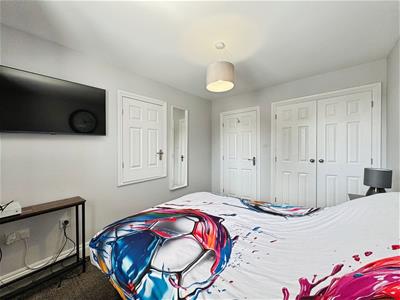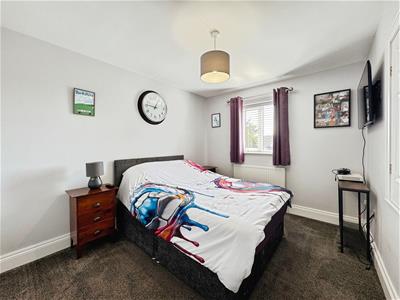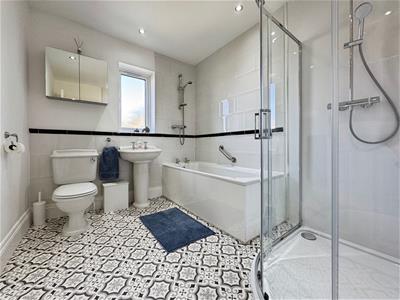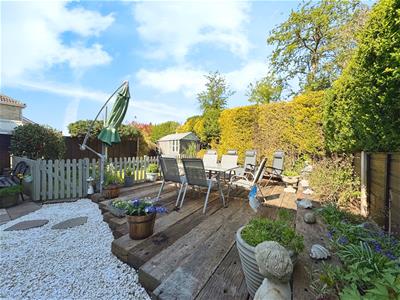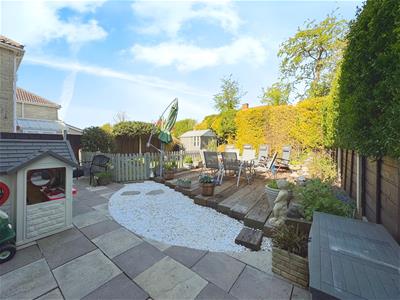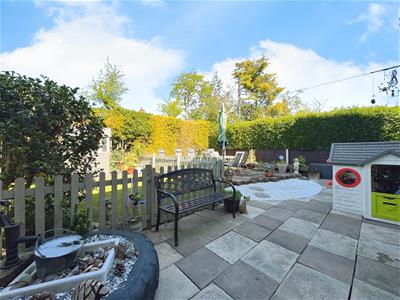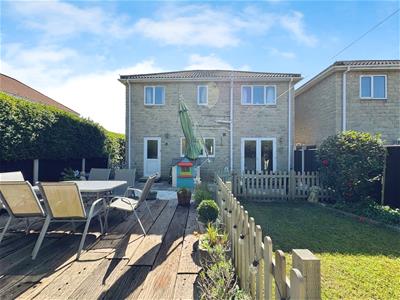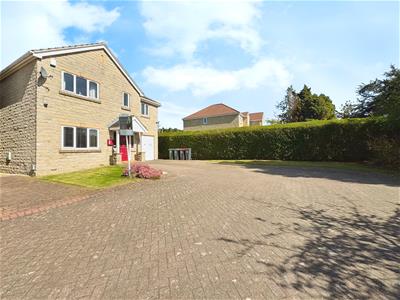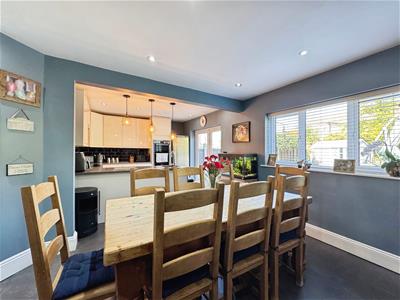J B S Estates
Six Oaks Grove, Retford
Nottingham
DN22 0RJ
Swinston Hill Gardens, Dinnington, Sheffield
Guide price £325,000
4 Bedroom House - Detached
- Stylish four-bedroom property in a popular location near Sheffield, Rotherham, Doncaster, and Worksop.
- Close to local shops, schools, and amenities.
- Spacious living room with a stone-effect fireplace and solid oak wood flooring.
- Stunning open-plan kitchen diner with high-quality gloss units, quartz work surfaces, and integrated appliances.
- Utility room with space for freestanding appliances and access to the rear garden.
- Master bedroom with en suite shower room.
- Three additional generously sized bedrooms.
- Luxurious four-piece family bathroom suite.
- Well-maintained, enclosed rear garden with patio, seating area, and raised flower beds.
- Block-paved driveway for multiple vehicles, leading to an integral garage with power and lighting.
****** GUIDE PRICE £325,000 - £350,000 ******
This stylish and well-presented four-bedroom property is situated in a popular location, ideally positioned for easy access to Sheffield, Rotherham, Doncaster, and Worksop. It is also close to local shops, schools, and a wide range of amenities. The home offers a welcoming entrance hallway, a spacious living room with a beautiful stone-effect fireplace, and a stunning open-plan kitchen diner with high-quality fixtures and fittings. The utility room and downstairs WC add to the practical living space. Upstairs, the master bedroom benefits from an en suite shower room, while the three additional bedrooms are generously sized. The family bathroom features a luxurious four-piece suite. The property also benefits from an enclosed, well-maintained garden, a block-paved driveway with parking for multiple vehicles, and an integral garage. Additional features include modern vertical central heating radiators, downlighting throughout, and a CCTV and alarm system for added security. This property offers a perfect blend of modern living in a convenient, sought-after location.
ENTRANCE HALLWAY
A stylish and welcoming entrance hallway, accessed through a front-facing composite door. The hallway features tasteful decor with coving to the ceiling, a central heating radiator, and a quality tiled floor. The staircase leads to the first-floor landing, and a door opens into the charming living room.
LIVING ROOM
A beautifully proportioned and well-presented living room, featuring a front-facing UPVC double glazed window that floods the space with natural light. The room boasts elegant coving to the ceiling, two central heating radiators, and a luxurious solid oak wood floor. A key feature of this room is the stunning stone-effect fireplace with a gas coal-effect fire, which adds both warmth and character. A door leads into the open-plan kitchen diner.
OPEN PLAN KITCHEN DINER
A remarkable open-plan kitchen diner, perfect for modern family living. The kitchen is fitted with a high-quality range of high-gloss wall and base units, complemented by sleek quartz work surfaces. It incorporates a stainless-steel sink unit with a mixer tap, a fitted electric fan-assisted double oven, an induction hob with an electric extract fan above, a wine cooler, and space for freestanding appliances such as a dishwasher and fridge freezer. The kitchen also benefits from downlighting to the ceiling, a modern vertical central heating radiator, and rear-facing UPVC double glazed French doors that open into the garden. The tiled floor continues seamlessly into the dining area, which includes a rear-facing UPVC double glazed window, a modern vertical central heating radiator, downlighting to the ceiling, and a large under-stair storage cupboard. There are also doors providing access to the integral garage and utility room.
UTILITY ROOM
A well-appointed utility room featuring a range of quality wall and base units with complementary work surfaces, incorporating a stainless-steel sink unit with a mixer tap. There is space for freestanding appliances, including a washing machine and tumble dryer. The room is partly tiled to the walls, with a tiled floor covering, a central heating radiator, and downlighting to the ceiling. A rear-facing UPVC double glazed door leads out into the rear garden, and a door gives access to the downstairs WC.
DOWNSTAIRS WC
Comprising a white suite, the downstairs WC features a low flush WC, a wall-hung hand wash basin with a tiled splashback, a central heating radiator, and an electric extractor fan. The room also benefits from a side-facing obscure UPVC double glazed window.
FIRST FLOOR LANDING
The first-floor landing is finished with coving to the ceiling and provides access to the loft space via a hatch. A cylinder cupboard offers additional storage, and doors lead to four bedrooms and the family bathroom.
MASTER BEDROOM
A spacious and beautifully decorated master bedroom with a front-facing UPVC double glazed window, a central heating radiator, and two sets of fitted double wardrobes. A door leads into the luxurious en suite shower room.
EN-SUITE SHOWER ROOM
A chic en suite in white, featuring a corner shower unit with a mermaid-style splashback and a mains-run waterfall shower. There is a vanity hand wash basin, a low flush WC, and the room is fully tiled to the walls with laminated wood flooring. Downlighting to the ceiling and an electric extractor fan add to the modern feel, while a front-facing obscure UPVC double glazed window provides natural light.
BEDROOM TWO
A generously sized second bedroom with a rear-facing UPVC double glazed window and a central heating radiator.
BEDROOM THREE
A third double bedroom with a front-facing UPVC double glazed window, a central heating radiator, an over-stair storage cupboard, and fitted double wardrobes to one wall.
BEDROOM FOUR
An attractive fourth double bedroom, featuring a rear-facing UPVC double glazed window and a central heating radiator.
FAMILY BATHROOM
A delightful four-piece bathroom suite in white, comprising a panel bath with an overhead shower, a walk-in shower cubicle with mermaid-style splashback, and a mains-run waterfall shower. There is a pedestal hand wash basin, a low flush WC, and the room is partly tiled to the walls with a stylish time-effect vinyl floor covering. The bathroom also benefits from downlighting to the ceiling, a shaver point, an electric extractor fan, and a rear-facing obscure UPVC double glazed window.
OUTSIDE
This property occupies a spacious corner plot. To the front, an extensive block-paved driveway offers parking for several vehicles and leads to the integral garage. There is a well-maintained lawn, an outside water tap, and gated access to the rear of the property.
To the rear, the property features a beautifully landscaped enclosed garden with a lawn, low-maintenance borders, a paved patio seating area, and a raised seating area with feature wooden sleepers and raised flower beds. Additional amenities include hot and cold water taps, power, and lighting.
INTEGRAL GARAGE
The integral garage is accessed via an up-and-over door and is equipped with power and lighting. It also houses the wall-mounted central heating system.
AGENTS NOTE
The property is fitted with CCTV and an alarm system for added security.
Energy Efficiency and Environmental Impact

Although these particulars are thought to be materially correct their accuracy cannot be guaranteed and they do not form part of any contract.
Property data and search facilities supplied by www.vebra.com
