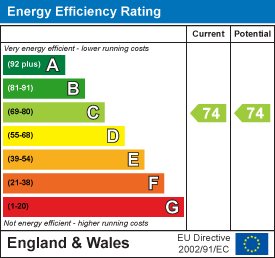The Bank, 60 Sheepcote Street, Birmingham
Chain Free £180,000
1 Bedroom Flat/Apartment
- Open plan living area
- One spacious double bedroom
- One bathroom: with shower over bath
- Can be sold with or without with tenant in situ, current gross yield 7%
- Residents' gym and 24 hour concierge service, Residents garden for outdoor relaxation, Secure bicycle storage
- 0.2 miles to Brindleyplace
- 0.8 miles to New Street station
- Long lease: 244 years remaining
- Approximate service charge: £1833 pa
- Approximate ground rent: £350 pa
Situated on the 18th floor of the prestigious Bank development, this stunning one-bedroom apartment offers a luxurious urban lifestyle with breathtaking panoramic views across Birmingham’s iconic skyline.
Designed for modern living, the spacious open-plan layout includes a designated dining area—ideal for entertaining or enjoying peaceful cityscape dinners from the comfort of your own home. The fully integrated kitchen features sleek, modern appliances including an electric oven, hob, fridge/freezer, and a convenient dishwasher. The double bedroom has fitted wardrobes and is bathed in natural light, creating a warm and welcoming retreat. The contemporary bathroom is finished to a high standard and includes a shower over the bath—perfect for unwinding after a busy day.
Living at The Bank means access to a host of premium facilities, including 24-hour concierge service, private residents’ lounge, on-site gym, landscaped outdoor green spaces, secure entry system and CCTV and on-site bicycle storage.
Perfectly positioned just 0.2 miles from Brindleyplace, this location puts the very best of Birmingham right on your doorstep. Enjoy canalside dining, seasonal festivals, and regular artisan markets, or explore the buzzing nightlife of Broad Street just steps away. Local favourites like Piccolino wine bar offer a sophisticated setting to enjoy an evening out, while nearby attractions, theatres, and shopping districts make this the ultimate city base.
Offered with tenant in situ until July 2025, this property presents a ready-made, turn-key investment with an attractive gross yield of 7% based on current rental figures. For full details on the tenancy and our management services, please contact our team. Furthermore the property is perfect for owner occupiers too, as the tenant can vacate the property before completion.
Approximate service charge: £1833 pa
Approximate ground rent: £350 pa
Approximate lease length: 244 years
Living Area
Bright, open-plan living area with floor to ceiling windows and stylish furniture with laminate flooring throughout.
Kitchen
 Smartly presented kitchen with electric hob, fridge/freezer, dishwasher and washing machine.
Smartly presented kitchen with electric hob, fridge/freezer, dishwasher and washing machine.
Bedroom
 Double bedroom with lovely grey carpet, a floor to ceiling window and plenty of wardrobe space.
Double bedroom with lovely grey carpet, a floor to ceiling window and plenty of wardrobe space.
Bathroom
 Sleek well-presented bathroom with a combination shower over the bath.
Sleek well-presented bathroom with a combination shower over the bath.
Resident Facilites
 The development features unrivalled resident facilities, including the resident's lounge, 24-hour concierge service, residents gym and private outdoor green open space, with the benefit of a secure entrance with CCTV and secure on-site bicycle storage facilities.
The development features unrivalled resident facilities, including the resident's lounge, 24-hour concierge service, residents gym and private outdoor green open space, with the benefit of a secure entrance with CCTV and secure on-site bicycle storage facilities.
- Upon formal acceptance of an offer, all purchasers will be asked to produce identification and full details of their chosen solicitor. In order to avoid delays, this must be produced swiftly. Unreasonable delays may result in the acceptance being withdrawn.
- These property details do not constitute part or all of an offer or contract.
- Purchasers are advised to check the measurements before committing to any expense as many of the measurements are taken directly from the developer’s original floorplans. Changes or adjustments may have been made since, or the original measurements may have not been accurate.
- Apparatus, equipment, figures, fittings, goods or services have not been formally checked by FleetMilne. It is in the purchaser’s interest to check the working condition. Access can be arranged in order to do so – please just request an additional visit via our team.
- The legal title of the property has not been checked by FleetMilne, purchasers are advised to instruct their solicitor to do this.
Energy Efficiency and Environmental Impact

Although these particulars are thought to be materially correct their accuracy cannot be guaranteed and they do not form part of any contract.
Property data and search facilities supplied by www.vebra.com












