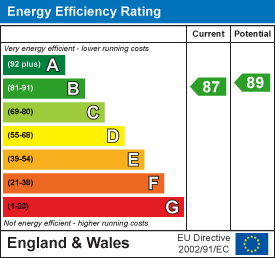
David Clark & Company
Tel: 01353 665020
Fax: 01353 669153
Prospect House
3a St Thomas Place
Ely
Cambridgeshire
CB7 4EX
32 Lester Way, Littleport, Ely
Asking Price £650,000 Sold (STC)
5 Bedroom House - Detached
- Substantial Individual Detached Family Home
- 1 Of Just 4 Homes off A Private Road
- Accommodation in Excess of 3,000 sq ft (288 sq m)
- Stunning Triple Aspect Kitchen/Dining/Family Room
- 5 Double Bedrooms & 3 Stylish Bath/Shower Rooms (2 En Suite)
- Double Garage & Extensive South Facing Garden (Which Will Be Turfed After Completion)
- Highly Energy Efficient (EPC Rating)
- Air Source Heat Pump (Ground Floor Underfloor. First Floor Radiators)
- 10 Professional Consultants Certificate
- Immediate Possession - NO ONWARD CHAIN
This impressive 5 bedroom detached house is one of just 4 executive homes situated off a small private road situated on the western side of Littleport, particularly well placed within walking distance of the Academy School, Leisure Centre and Community Pre-School.
Extending to just over 3,000 sq ft (288 sq m) the spacious accommodation includes a large, dual aspect sitting room, stunning triple aspect kitchen/dining/family room, with stylish integrated appliances and extensive range of fitted cabinets, 5 double bedrooms, 4 of which have built in wardrobes and 3 bath/shower rooms, (2 en suite). There is off road parking for at least 2 cars, double garage and an extensive, south facing garden to the rear.
The property is extremely energy efficient (EPC rating B), featuring an air source heat pump, with underfloor heating to the ground floor and radiators to the first floor, high level of insulation and Upvc sealed unit double glazed windows. The Council Tax rating is currently Band F and for peace of mind the property is covered by a 10 year Professional Consultants Certificate.
Littleport is a well served village situated about 6 miles north of Ely. There is a good range of facilities including dentist, doctor’s surgery, supermarket, sports centre and schools catering for all ages. There is also a mainline railway station with regular services to Ely, Cambridge and London. More extensive facilities are available in nearby Ely.
Front entrance door to:-
Entrance Hall:
 Tiled floor, stairs to first floor, with storage cupboard under, doors to kitchen, sitting room and cloakroom.
Tiled floor, stairs to first floor, with storage cupboard under, doors to kitchen, sitting room and cloakroom.
Cloakroom:
Tiled floor, extractor fan, low level WC and vanity wash basin with cupboard under.
Sitting Room:
 Dual aspect, fireplace and full height bi-fold glazed doors to garden.
Dual aspect, fireplace and full height bi-fold glazed doors to garden.
Kitchen/Dining/Family Room:
 Triple aspect, sink unit, quartz work surfaces, extensive range of matching, soft closing, drawers and base and wall mounted cabinets. Island and range of 'Caple' integrated appliances comprising double oven, induction hob with extractor fan above, dishwasher and American style fridge/freezer. Tiled floor, full height bi-fold glazed doors to garden and door to:-
Triple aspect, sink unit, quartz work surfaces, extensive range of matching, soft closing, drawers and base and wall mounted cabinets. Island and range of 'Caple' integrated appliances comprising double oven, induction hob with extractor fan above, dishwasher and American style fridge/freezer. Tiled floor, full height bi-fold glazed doors to garden and door to:-
Utility Room:
Sink unit, quartz work surfaces, position for washing machine and tumble dryer and glazed door to garden.
FIRST FLOOR:
Landing:
 Loft hatch to roof space, linen cupboard, doors to all bedrooms and bathroom.
Loft hatch to roof space, linen cupboard, doors to all bedrooms and bathroom.
Bedroom 1:
 Large built in double wardrobe with shelf, hanging rail and lighting, open access to dressing area with door to:-
Large built in double wardrobe with shelf, hanging rail and lighting, open access to dressing area with door to:-
En Suite Shower Room:
Tiled floor, extractor fan, low level WC, vanity wash basin with cupboards under and corner shower cubicle.
Bedroom 2:
 2 velux windows and door to:-
2 velux windows and door to:-
En Suite Shower Room:
 Tiled floor, extractor fan, velux window, low level WC, vanity wash basin with cupboards under and corner shower cubicle.
Tiled floor, extractor fan, velux window, low level WC, vanity wash basin with cupboards under and corner shower cubicle.
Bedroom 3:
 Large built in double wardrobe with shelf, hanging rail and lighting.
Large built in double wardrobe with shelf, hanging rail and lighting.
Bedroom 4:
Large built in double wardrobe with shelf, hanging rail and lighting.
Bedroom 5:
Large built in double wardrobe with shelf, hanging rail and lighting.
Bathroom:
 Tiled floor, extractor fan, low level WC, vanity wash basin with cupboards under, panelled bath and corner shower cubicle.
Tiled floor, extractor fan, low level WC, vanity wash basin with cupboards under, panelled bath and corner shower cubicle.
OUTSIDE:
Open plan gravelled areas to front and block paved driveway to side leading to a Double Garage with twin electronic remote controlled roller doors, power, light and hot water cylinder. Pedestrian access to both sides of the house lead to a large, enclosed, south facing garden which will be turfed after completion.
Energy Efficiency and Environmental Impact

Although these particulars are thought to be materially correct their accuracy cannot be guaranteed and they do not form part of any contract.
Property data and search facilities supplied by www.vebra.com





