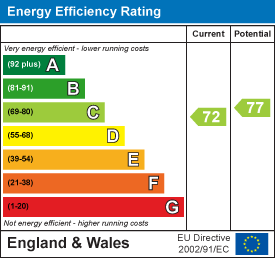Rotherslade Road, Langland, Swansea
Offers Over £350,000
2 Bedroom Flat/Apartment
- TWO BEDROOM GROUND FLOOR APARTMENT WITH ITS OWN SEPARATE ENTRANCE
- STUNNING SEA VIEWS
- HIGHLY SOUGHT AFTER LOCATION NEIGHBOURING ROTHERSLADE BAY
- BALCONY WITH SEA VIEWS
- ALLOCATED PARKING FOR TWO VEHICLES
- TWO BATHROOMS
- MUST BE SEEN
- EER RATING - C
This ground floor, two-bedroom beachside apartment offers a desirable coastal lifestyle with convenient access and sea views overlooking Rotherslade Bay. With the added benefit of being a share of freehold and a long lease term of 974 years, this property presents an excellent opportunity for those looking to reside near the coast.
The apartment is accessed through its own front door, providing a sense of privacy and independence. The balcony offers a perfect vantage point to enjoy the breathtaking sea views, creating a tranquil space for relaxation.
Internally, the property comprises a hallway, a spacious living room, and a recently upgraded kitchen. The two double bedrooms provide comfortable accommodation, with the master bedroom featuring an en-suite for added convenience. The bathroom completes the living space.
Gas central heating ensures warmth and comfort throughout the apartment, making it suitable for year-round living or second home stays. Additionally, the property comes with two designated parking spaces, providing convenient parking options for residents and guests.
Externally, the communal rotary lines offer practical outdoor drying facilities, while the close proximity to Rotherslade Bay and Langland Bay allows residents to indulge in beachside living and explore the beautiful coastal surroundings. The renowned Langland Brasserie restaurant is just a short walk away, offering excellent dining experiences right at your doorstep.
Furthermore, the apartment is within walking distance of Langland Bay Golf Club, perfect for golf enthusiasts, and the charming village of Mumbles, which provides a wide range of amenities, including shops, cafes, and restaurants.
Entrance
Via a frosted double glazed PVC door into reception hall.
Hallway
 With doors to bedrooms, bathroom, lounge/dining room & storage cupboards. Hardwood flooring. Radiator.
With doors to bedrooms, bathroom, lounge/dining room & storage cupboards. Hardwood flooring. Radiator.
Lounge/Dining Room
 5.31 x 4.28 (17'5" x 14'0" )With double glazed windows and double glazed doors to the front balcony area boasting sea views of Langland Bay. Two radiators. Hardwood flooring. Opening to kitchen.
5.31 x 4.28 (17'5" x 14'0" )With double glazed windows and double glazed doors to the front balcony area boasting sea views of Langland Bay. Two radiators. Hardwood flooring. Opening to kitchen.
Lounge/Dining Room

Balcony

Kitchen
 2.98 x 2.29 (9'9" x 7'6" )Beautifully appointed kitchen fitted with a range of base and wall units, running work surface incorporating a sink and drainer unit with mixer tap over. Four ring induction hob with Neff oven & grill under. Integral dishwasher. Integral fridge. Integral freezer. Integral washing machine. Spotlights. Integral extractor.
2.98 x 2.29 (9'9" x 7'6" )Beautifully appointed kitchen fitted with a range of base and wall units, running work surface incorporating a sink and drainer unit with mixer tap over. Four ring induction hob with Neff oven & grill under. Integral dishwasher. Integral fridge. Integral freezer. Integral washing machine. Spotlights. Integral extractor.
Bathroom
 1.94 x 2.09 (6'4" x 6'10" )With a frosted double glazed window to the side. A beautifully appointed suite comprising; bathtub with shower over, wash hand basin, low level w/c. Radiator. Tiled floor. Tiled walls. Extractor fan.
1.94 x 2.09 (6'4" x 6'10" )With a frosted double glazed window to the side. A beautifully appointed suite comprising; bathtub with shower over, wash hand basin, low level w/c. Radiator. Tiled floor. Tiled walls. Extractor fan.
Bedroom One
 2.67 x 3.80 (8'9" x 12'5" )With a double glazed window to the rear. Radiator. Door to en-suite.
2.67 x 3.80 (8'9" x 12'5" )With a double glazed window to the rear. Radiator. Door to en-suite.
En-Suite
 1.81 x 1.67 (5'11" x 5'5")A beautifully appointed suite comprising; corner shower cubicle, wash hand basin, low level w/c. Spotlights. Tiled floor. Tiled walls. Extractor fan.
1.81 x 1.67 (5'11" x 5'5")A beautifully appointed suite comprising; corner shower cubicle, wash hand basin, low level w/c. Spotlights. Tiled floor. Tiled walls. Extractor fan.
Bedroom Two
 3.80 x 2.57 (12'5" x 8'5" )With a double glazed window to the rear. Radiator. Doors to built in wardrobes.
3.80 x 2.57 (12'5" x 8'5" )With a double glazed window to the rear. Radiator. Doors to built in wardrobes.
External
The property offers two designated parking spaces and to the rear of the apartment complex is a communal washing area.
Another Aspect

Aerial Aspect

Aerial Aspect

Communal Areas

Communal Areas

Council Tax Band
Council Tax Band - F
Tenure
Leasehold.
Energy Efficiency and Environmental Impact

Although these particulars are thought to be materially correct their accuracy cannot be guaranteed and they do not form part of any contract.
Property data and search facilities supplied by www.vebra.com

