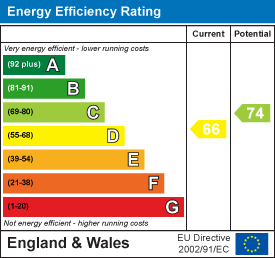Thomas Street, Abertridwr, Caerphilly
Price £150,000
2 Bedroom Block of Flats
- TWO BEDROOM GROUND FLOOR FLAT
- AGE REQUIREMENT 55 AND OVER
- LOCATED IN THE VILLAGE OF ABERTRIDWR
- WALKING DISTANCE TO LOCAL AMENITIIES
- LOUNGE
- WET ROOM
- KITCHEN/DINER
- COMMUNAL GARDENS/ALLOCATED PARKING SPACE
- COUNCIL TAX A / EPC BAND D.
- NO ONWARD CHAIN
**NICELY PRESENTED GROUND FLOOR FLAT FOR OVER THE AGE OF 55** Located in the village of Abertridwr walking distance to local amenities. The property consists of communal entrance hall with allocated storage cupboard. Door access to the entrance hall with in the ground floor flat. Lounge, kitchen/diner, two bedrooms, wet room. Communal garden with allocated parking space. Drying area, landscaped front gardens, with gated access, private parking. Intercom system. EPC Rating D. Council tax band A. Peppercorn lease this has been renewed to 999 years. Peppercorn lease £10 monthly. Block insurance £230 per flat. **NO ONWARD CHAIN**NO subletting or pets.
COMMUNAL ENTANCE
Via Double Glazed door to communal entrance. Fitted Carpet, storage cupboards allocated to each flat. Cupboard housing electric meters. Stairs to the first floor, Door access to the rear.
ENTRANCE HALL
Door access to entrance hall with doors off to all rooms. Fitted carpet, radiator.
LOUNGE/DINER
4.19 x 3.12 (13'8" x 10'2")Upvc double glazed window overlooking the front. Fitted Carpet, radiator, coved ceiling and dado rail.
KITCHEN/DINER
4.08 x 3.25 (13'4" x 10'7")Upvc double glazed window to the rear. Fitted wall and base units, roll over preparation surface with inset sink/drainer. Tiled splash back, space for cooker with over head extractor fan. Plumbing for automatic washing machine, space for fridge/freezer, table and chairs. Radiator.
BEDROOM ONE
3.57 x 2.73 (11'8" x 8'11")Upvc double glazed window to the front. fitted wardrobes, radiator, coved ceiling fitted carpet.
BEDROOM TWO
3.12 x 2.41 (10'2" x 7'10")Upvc double glazed window to the rear. Fitted carpet, radiator, coved ceiling, free standing wardrobe to remain.
SHOWER ROOM
Obscure Upvc double glazed window. Walk in shower with mains shower above, two chrome hand rails and seat. Vanity unit housing wash hand basin with vanity mirror above, low level W.C. Tiled walls, chrome heated towel rail.
COMMUNAL GARDENS & PRIVATE PARKING
Wrought iron gate access to paved path leading to the front entrance. Landscaped front garden with mature shrubs. Double wrought iron gates to the rear opening to the driveway with allocated parking space. Lawned garden with mature shrubs, communal garden shed. rotary lines. Wall boundaries.
LEASE
Lease has been extended to 999 years
NO ONWARD CHAIN
PEPERCORN LEASE £10 PER MONTH
BUILDING INSURANCE £230 PER FLAT
This is payable yearly.
Energy Efficiency and Environmental Impact

Although these particulars are thought to be materially correct their accuracy cannot be guaranteed and they do not form part of any contract.
Property data and search facilities supplied by www.vebra.com





















