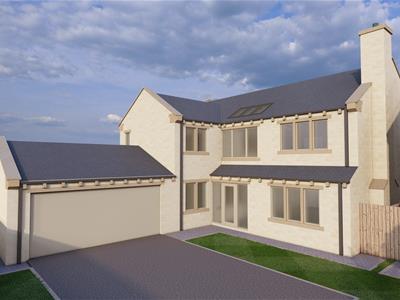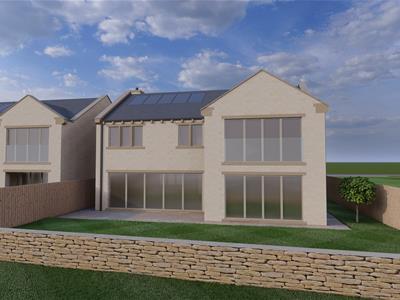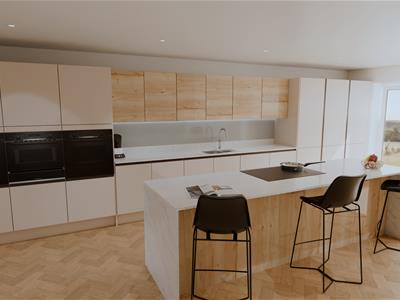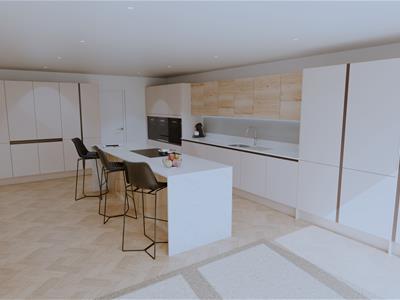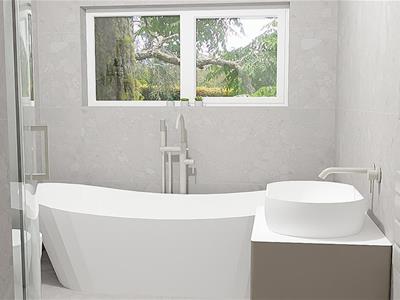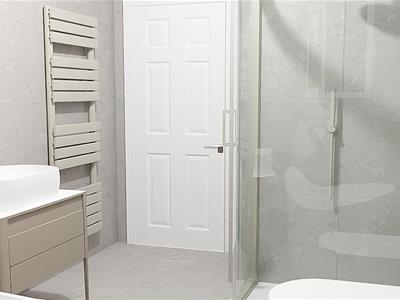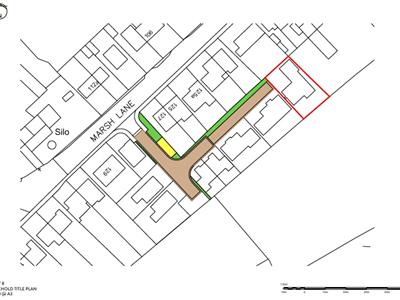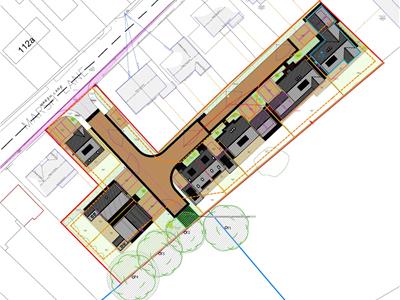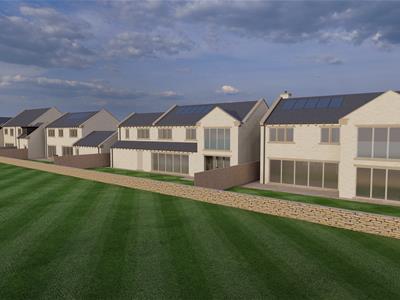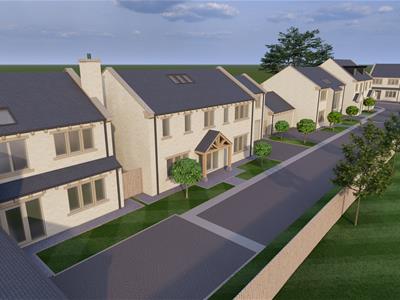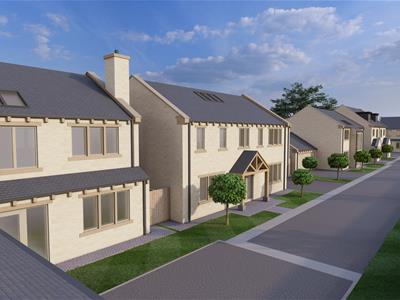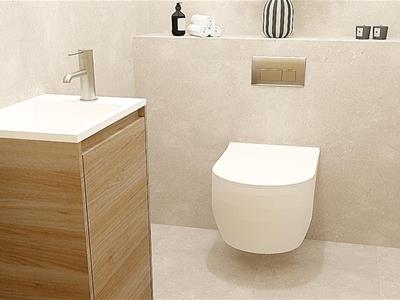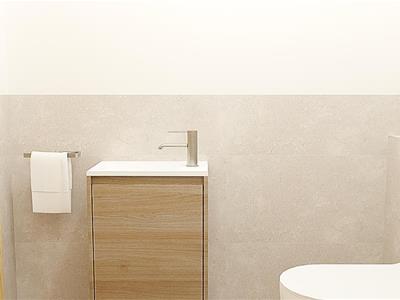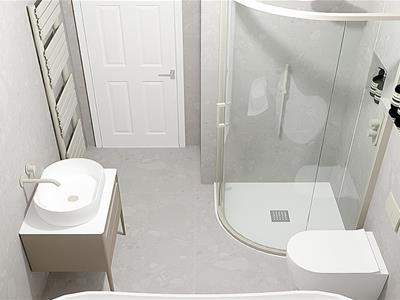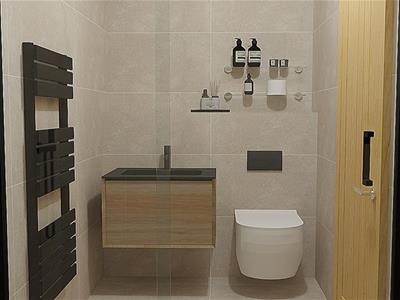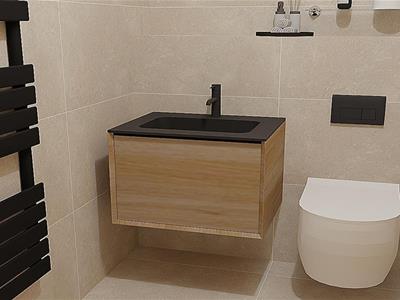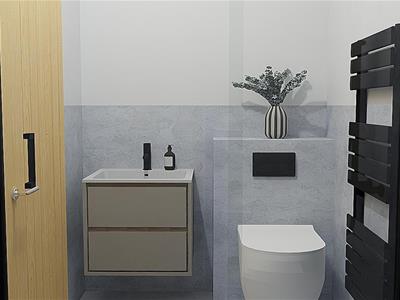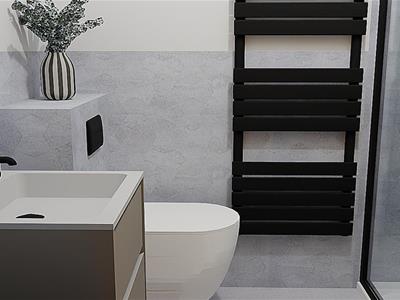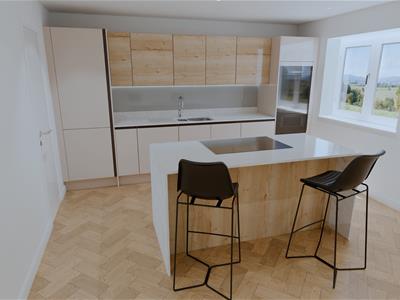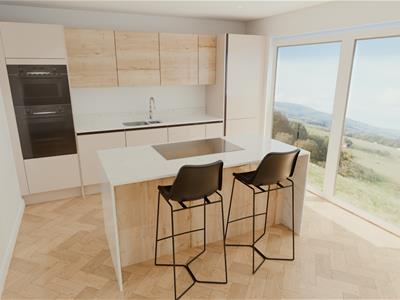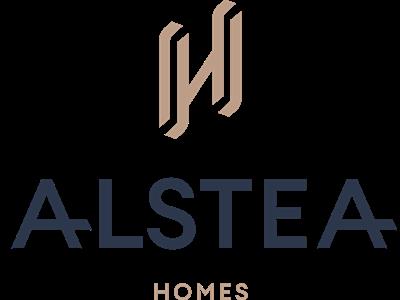26 Victoria Street
Holmfirth
Huddersfield
HD9 7DE
Plot 8 Spindle Row, Marsh Lane, Shepley HD8
£900,000
5 Bedroom House - Detached
- FIVE BEDROOM/THREE ENSUITE DETACHED FAMILY HOME
- HUGE OPEN PLAN LIVING/DINING KITCHEN
- AMAZING OPEN ASPECT FARMLAND VIEWS
- LOUNGE WITH FIREPLACE AND SEPARATE HOME OFFICE
- INTEGRAL DOUBLE GARAGE, OFF ROAD PARKING AND GARDENS
- AVAILABLE SUMMER 2026
A five double bedroom detached family home with amazing open farmland views to the rear, expected to be ready Summer 2026. The property will be built to exacting standards and has been designed to suit modern living with lounge, study and open plan living/dining kitchen along the rear of the property with bifold doors opening to the garden looking across the stunning countryside. Briefly comprises entrance hallway, downstairs wc, study, lounge, huge open plan living/dining kitchen and separate utility. To the first floor are five double bedrooms, three with ensuite and a family bathroom. Double garage, off road parking, EV charge point and solar panels.
General/Important information
The properties have 10-year warranties with Advantage. Each property will be fitted with an alarm. There is no communal service charge.
The houses are to be built with tumbled and dyed stone with cornerstones at the front, and blue slate on the roof with Solar Panels. Windows will be UPVC with composite doors.
The gardens are a mix of stone paving and lawn, with external power and water supply. There will be timber fencing between the plots and dry-stone walls to the rear of plots 4,5,6,7 and 8 with fencing to the rear of 1,2 and 3.
Each property has an EV charging point. External unless otherwise requested. All garages have electric doors. The driveways are block paved.
The properties all have gas central heating with underfloor heating to the ground floor. Quick step laminate flooring is standard to the ground floor with carpets to the first floor and tiled bathrooms.
All sockets and switches will be either stainless steel, chrome or black. The ground floor rooms will have downlighters with the exception of the lounge which will have pendant lighting. The bedrooms will also have pendant lighting.
Staircase will have ash bannisters and glass side panels.
Ellis Kitchen in cashmere with Halifax oak. Silestone worktop in white marble effect. Quooker tap, with Bosch appliances throughout. Dishwasher included. Induction hob with electric oven and microwave. Integrated fridge freezer.
The bathrooms will have a white bath, glass shower and fitted vanity unit. Tiled floor and walls, heated towel rail.
There will be a hatch to the loft and a loft light.
Please ask about upgrades.
Entrance
The front door opens into the entrance hallway with stairs climbing to the first floor and doors to the downstairs wc, study and fabulous open plan dining kitchen and family room with separate lounge off.
Study
A versatile room with side aspect windows.
Cloakroom/WC
Comprises a low flush wc and wash basin.
Open Plan Dining Kitchen and Family room
Running across the rear of this family home is this open plan space with a quality kitchen with integral appliances and island unit, two sets of bi-fold doors looking over the garden and neighbouring farmland. To one end is a bright family area/snug ideal for comfy seating. Doors open off to the lounge and utility.
Lounge
The lounge has rear aspect windows and a chimney breast.
Utility
The utility has a range of units and plumbing for a washer. The utility leads through to the integral double garage.
Double Garage
The double garage has electric doors.
First Floor Landing
Doors open off the landing flooded with light from the velux windows to the five double bedrooms and family bathroom.
Master Bedroom
The master bedroom has a huge picture window taking in the beautiful views and a dressing area with door to the ensuite.
Ensuite
The ensuite has low flush wc, large shower and wash basin. Side window.
Bedroom 2
The second bedroom has side aspect windows and doors to the ensuite and dressing room.
Dressing Room
The dressing room has plenty of space for wardrobes etc...
Ensuite
Comprises a large shower, WC and wash basin. Rear window.
Bedroom 3
A third double bedroom with wardrobe space and beautiful views. A door opens to an ensuite
Ensuite 3
Comprises a low flush wc, wash basin and shower.
Bedroom 4
A fourth double bedroom with rear aspect windows and room for wardrobes.
Bedroom 5
A fifth double bedroom with stunning far reaching views and space for wardrobes.
Family Bathroom
With a side window the bathroom comprises a bath, low wc, wash basin and separate shower.
Garden and Parking
To the front of the property there is off road parking. Gardens to two sides with open aspect countryside views.
Although these particulars are thought to be materially correct their accuracy cannot be guaranteed and they do not form part of any contract.
Property data and search facilities supplied by www.vebra.com
