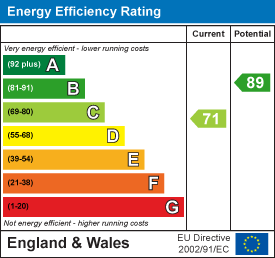
4 Wellgate
Clitheroe
Lancashire
BB7 2DP
Nelson Street, Clitheroe
£210,000 Sold (STC)
3 Bedroom House - Mid Terrace
- Beautifully Presented Mid Terrace Property
- Three Bedrooms
- Four Piece Bathroom Suite
- Viewing Essential
- Ideal First Time Buy
- Enclosed Rear Yard
- Space for Off Road Parking to Rear
- Tenure Freehold
- Council Tax Band A
- EPC Rating C
A DECEPTIVELY SPACIOUS THREE BEDROOM HOME
Situated in the heart of Clitheroe on Nelson Street, this deceptively spacious mid-terrace house offers an ideal opportunity for first-time buyers or small families seeking a comfortable and inviting home. Spanning an impressive 1,206 square feet, the property features a generous lounge that provides a perfect space for relaxation and entertaining. The dining kitchen is well-appointed, making it a delightful area for family meals and gatherings.
The home boasts three well-proportioned bedrooms, ensuring ample space for everyone. The four-piece bathroom suite is both stylish and functional, catering to the needs of modern living.
Step outside to discover a low-maintenance rear yard, beautifully finished with Indian Stone paving, creating a lovely sun trap for those sunny days. Additionally, the yard includes a workshop and behind the property there is space for parking adding to the convenience of this property.
Situated close to local amenities and Edisford Primary School, this home is perfectly positioned for families. The nearby riverside walks offer a wonderful opportunity for leisurely strolls and enjoying the natural beauty of the area.
This property is ready to move straight into, making it an excellent choice for those looking to settle in a vibrant community. Don’t miss the chance to make this charming house your new home.
For the latest upcoming properties, make sure you are following our Instagram @keenans.ea and Facebook @keenansestateagents
Ground Floor
Entrance
Composite double glazed frosted door to reception room.
Reception Room
4.67m x 3.48m (15'4 x 11'5)UPVC double glazed window, two central heating radiators, coving and double doors to kitchen/diner.
Kitchen/Diner
5.05m x 3.45m (16'7 x 11'4)UPVC double glazed window, central heating radiator, panel wall and base units, laminate work top, oven with a five ring gas hob, tiled splash back, extractor hood, stainless steel one and a half sink and drainer with mixer tap, plumbed for washing machine, space for American style fridge freezer, coving, tiled floor, door to storage, stairs to first floor and UPVC double glazed stable door to rear.
First Floor
Landing
Stairs to second floor, two bedrooms and bathroom.
Bedroom Two
3.48m x 2.97m (11'5 x 9'9)UPVC double glazed window and central heating radiator.
Bedroom Three
3.51m x 2.59m (11'6 x 8'6)UPVC double glazed window and central heating radiator.
Bathroom
2.74m x 2.39m (9' x 7'10)Central heating radiator, dual flush WC, vanity top wash basin with mixer tap, freestanding roll top ball and claw double bath with mixer tap, rinse head, electric feed shower, part tiled elevation, tiled floor and extractor fan.
Second Floor Landing
Door to bedroom one and walk in wardrobe.
Walk In Wardrobe
3.53m x 1.75m (11'7 x 5'9)Velux window and central heating radiator. ( Could also be used as an office ).
Bedroom One
4.57m x 3.63m (15' x 11'11)UPVC double glazed dormer window with wood effect flooring.
External
Rear
Enclosed Indian stone paved yard with an outbuilding.
Outbuilding
2.74m x 2.46m (9' x 8'1)Garage/workshop which has lighting and power.
Energy Efficiency and Environmental Impact

Although these particulars are thought to be materially correct their accuracy cannot be guaranteed and they do not form part of any contract.
Property data and search facilities supplied by www.vebra.com























