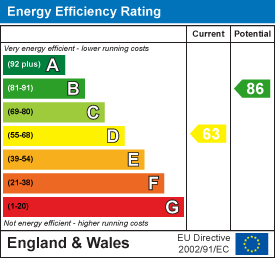
The Estate Office
20 Cinque Ports Street
Rye
East Sussex
TN31 7AD
Denham Way, Camber, Rye
£315,000
3 Bedroom House - Attached
- Popular Camber Location
- Semi Detached Family Home
- Three Bedrooms
- Living/Dining Room
- Kitchen
- Conservatory
- Garage En-Bloc with Parking in Front
- South Facing Rear Garden
- COUNCIL TAX BAND - C
- EPC - D
Rush Witt & Wilson are pleased to offer a well presented semi-detached family home, forming part of a residential development in the popular coastal village of Camber.
The accommodation is arranged over two floors and comprises entrance porch, entrance hallway, living/dining room, kitchen, conservatory and cloakroom to the ground floor. To the first floor there are three bedrooms and a family bathroom.
Good sized gardens to the front and rear, the latter enjoying a southerly aspect. there is a garage en-bloc with additional parking in front.
For further information or to arrange a viewing please contact our Rye office on 01797 224000.
Locality
The property is located in a cul-de-sac within the Denham Way development, only a short walk from the famous sand dunes and accessible to a range of daily amenities afforded by the village.
Camber has become a haven for water sports enthusiasts, the stunning coastline forming part of the Rye Bay which is also home to miles of open shingle beach which extend from a nature reserve at Rye Harbour to the cliffs at Fairlight. There are many other activities available locally including golf and places of general and historic interest.
The ancient Cinque Port town of Rye is only a short drive away, with its bustling High Street containing an array of specialist and general retail stores which are complemented by historic inns and restaurants as well as contemporary wine bars and eateries. There is also the famous cobbled citadel, working quayside, weekly markets together with a sports centre with indoor swimming pool. Rye also boasts a railway station with access to the city of Brighton in the west and to Ashford where there are connecting high speed services to London.
Entrance Porch
Door to:
Reception Hallway
Stairs to first floor.
Cloakroom
1.35m x 0.94m (4'5 x 3'1)Window to front, wash basin, wc.
Living Room
7.21m x 3.30m (23'8 x 10'10)Double aspect with window to front and sliding door to the rear leading to the conservatory.
Kitchen
3.61m x 2.72m (11'10 x 8'11)Window and door to rear, fitted with a range of traditional style cupboard and drawer base units and matching wall mounted cupboards, complementing worktop with inset sink.
Conservatory
4.75m x 2.39m (15'7 x 7'10)Double doors to rear leading to the garden.
First Floor
Landing
Doors off to the following:
Bedroom
3.61m x 2.97m (11'10 x 9'9)Window to front.
Bedroom
2.97m x 3.56m (9'9 x 11'8)Window to rear.
Bedroom
2.54m x 2.08m (8'4 x 6'10)Window to rear.
Bathroom
2.49m x 2.18m (8'2 x 7'2)Fitted with a modern white suite comprising panelled bath with electric shower above, vanity unit and wc, built in cupboard, generous wall tiling, window to front.
Outside
Front Garden
The property benefits from good sized gardens. To the front there is an area of level lawn with established borders, picket style fencing.
Rear Garden
The rear garden enjoys a southerly aspect, access from the conservatory, area of artificial lawn and terrace, pathway to side.
Garage En-Bloc
5.18m x 2.39m (17' x 7'10)Up and over door.
Agents Note
None of the services or appliances mentioned in these sale particulars have been tested.
It should also be noted that measurements quoted are given for guidance only and are approximate and should not be relied upon for any other purpose.
Council Tax Band – C
Energy Efficiency and Environmental Impact

Although these particulars are thought to be materially correct their accuracy cannot be guaranteed and they do not form part of any contract.
Property data and search facilities supplied by www.vebra.com












