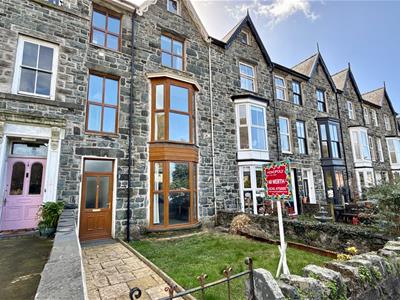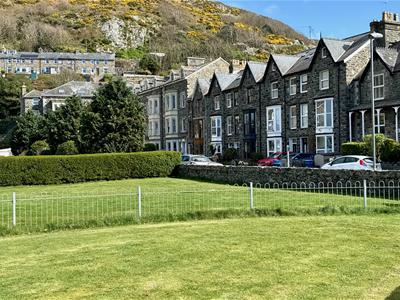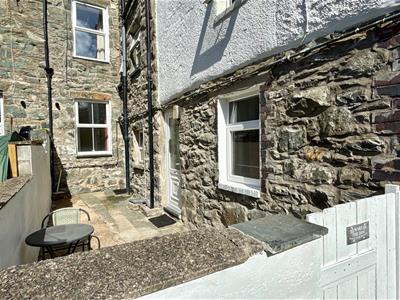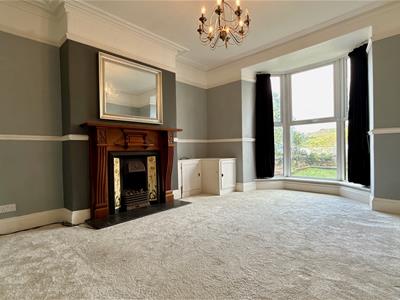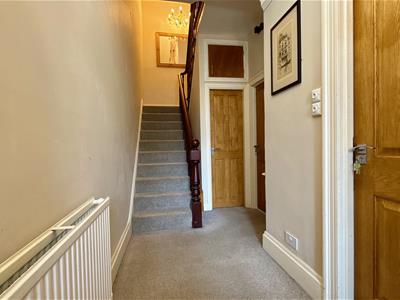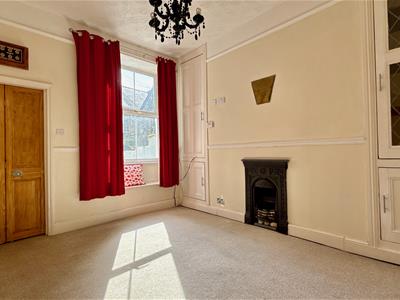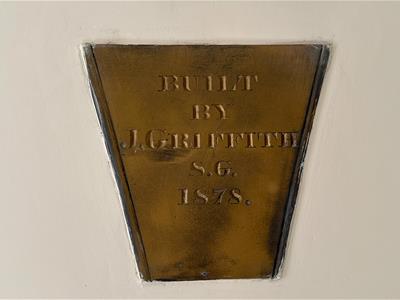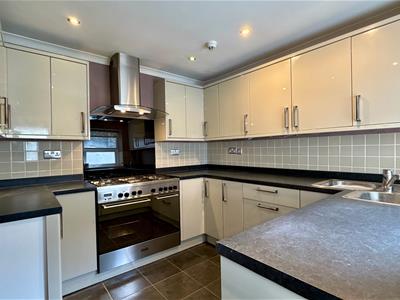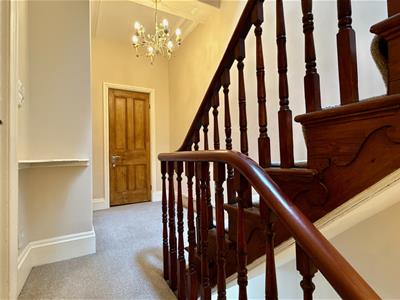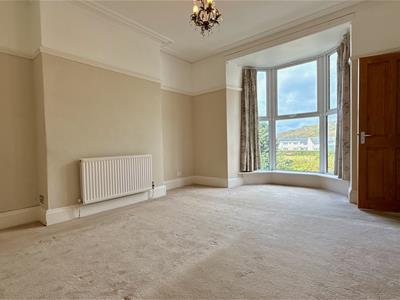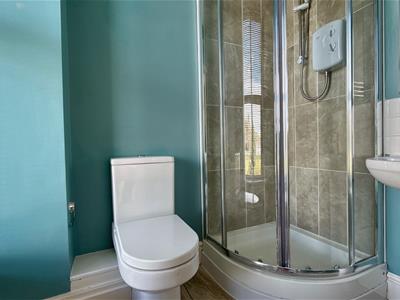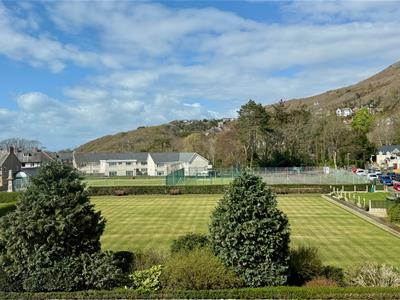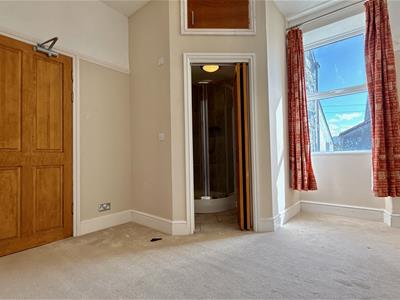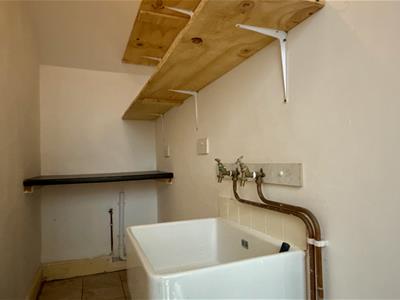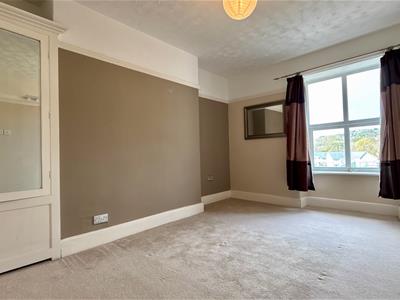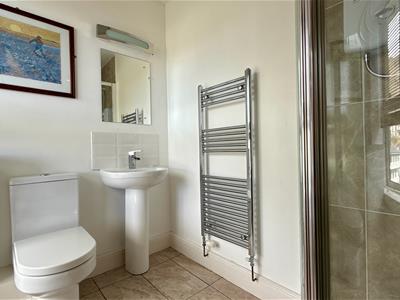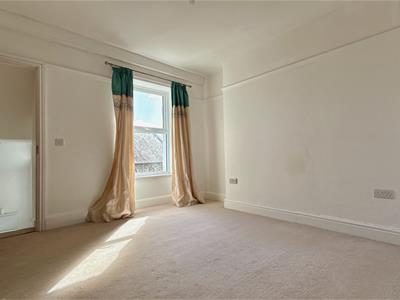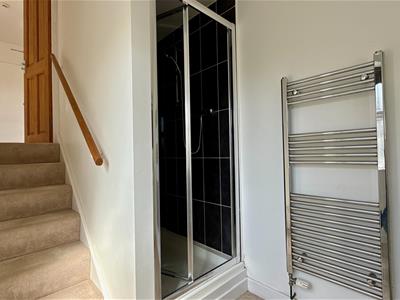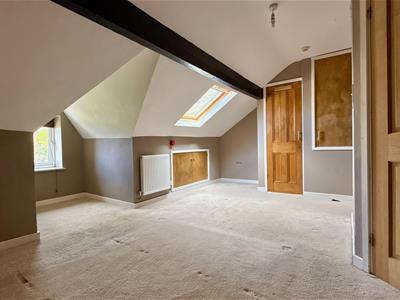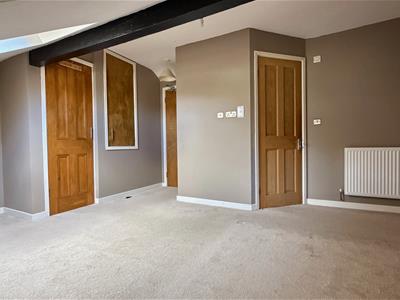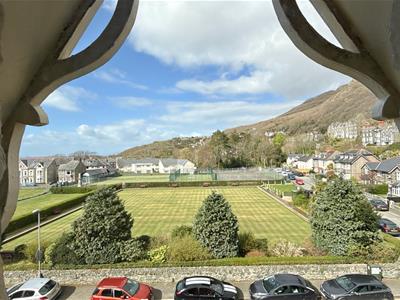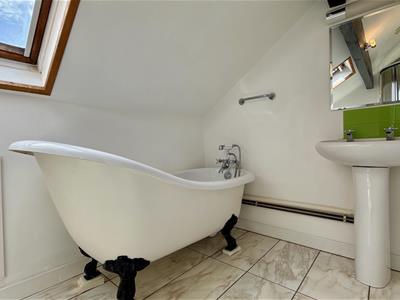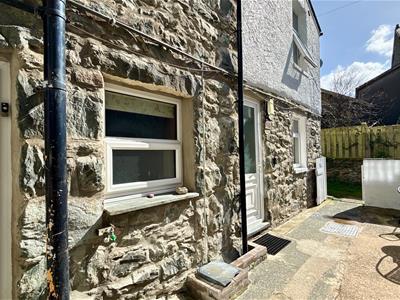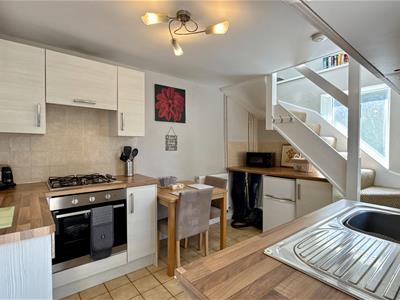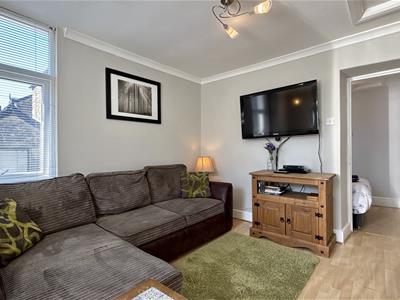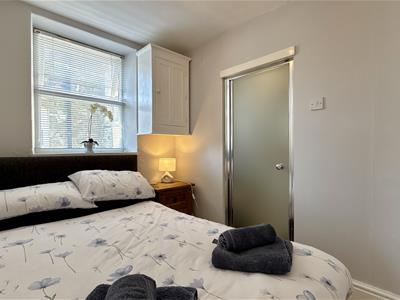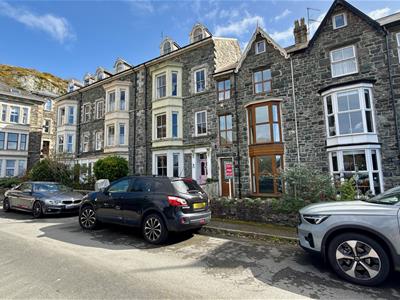
Monopoly Buy Sell Rent
Tel: 01341 475000
1a Tyn Celyn,
Sarn Hir
Llanbedr
Gwynedd
LL45 2HN
Epworth Terrace, Barmouth
£385,000 Sold (STC)
5 Bedroom House - Terraced
- 5 bedroom Victorian townhouse with one bedroom self contained holiday let unit
- Recently renovated to a high standard
- Flexible accommodation with 2 reception rooms and en-suites to all bedrooms
- Set over 4 floors with private staircase to the top floor suite
- Original features, high ceilings, feature fireplaces, bay windows picture rails and ceiling roses
- Lawned garden to front and sunny courtyard to rear
- Open aspect looking over the bowling green and park
- On road parking available but potential for driveway parking
- Fully double glazed with gas central heating
- Quiet location just minutes from sandy beach and Barmouth high street.
In a quiet location yet in the heart of the popular coastal town of Barmouth, 5 Epworth Terrace presents a remarkable opportunity to acquire a substantial five-bedroom Victorian townhouse, complete with a self-contained annex that generates a healthy income from holiday rental. Renovated to a high standard, this property offers flexible accommodation, with each bedroom featuring its own en-suite bathroom.
The ground floor boasts two inviting reception rooms, plus a well equipped kitchen and ground floor WC. There is also the potential to create a stylish open-plan kitchen/dining/living area, perfect for modern living plus plenty of opportunity for a first floor lounge to take advantage of the open aspect to the front looking over the bowling green and park.
With five bedrooms and an office there is ample room for home offices, games and hobby rooms plus space for growing families and visitors alike.
The self-contained annex is a standout feature with an established track record as a holiday let making it an attractive option for those looking to supplement their income, with its privacy and independence being a bonus.
Set over 4 floors, there is a private staircase to the top floor accommodation which has a bed/sitting room and luxury bathroom with shower and claw footed free standing bath.
Benefitting from a garden to the front and a sunny courtyard at the rear, it is just a stones throw from the beach and minutes from the high street perfectly positioned for those who appreciate coastal living. There is on-road parking available, with further potential for driveway parking.
There are many original features including feature fireplaces, bay windows, dado and picture rails, deep skirting boards, high ceilings and well proportioned rooms.
The property has a planning Class C3 making it suitable as a family home with the added benefit of a self-catering annex for holiday rentals.
It is being sold with the benefit of NO ONWARD CHAIN
Entrance Porch and Hall
A tiled entrance vestibule leads to the entrance hall which has high ceilings, picture rail and original cornicing. The original wooden staircase rises to the first floor and doors lead off to the lounge, dining room and cloakroom.
Lounge
Light and airy with a large bay window to the front over looking the park and bowling green, feature fireplace with wooden surround, tiled inserts and slate hearth with coal effect gas fire (disconnected), dado rail and ceiling rose.
Dining Room
With feature fireplace, not in use, built in alcove shelving and alcove cupboards and window and window seat to the rear. Separated from the lounge with a non structural dividing wall which could be removed to create a large open plan living space.
There is also the original builder's plaque dating from 1878 and servants bells.
Kitchen
Well equipped with a range of wall and base units, Delonghi large range cooker with 5 ring gas hob, double oven and extractor over, integrated dishwasher and space for fridge freezer. Window and door to the courtyard garden to the rear.
There is an additional utility/laundry room on the second floor with space and plumbing for both the tumble drier and washing machine.
Ground Floor Cloakroom
Having low level WC, hand basin in vanity unit and large under stairs storage space.
First Floor
To the first floor are two ensuite bedrooms and a large storage cupboard. Stairs rise to the second floor.
Bedroom 1 and En-suite
With large bay window to the front and views over the park, town and Barmouth hills. There are picture and dado rails and a ceiling rose.
The en-suite has a tiled floor, quadrant shower, low level WC, hand basin, light with shave socket, heated towel rail and window to the front.
Bedroom 2 and En-suite
A further large double with window to the rear, built in cupboards and alcove storage.
The en-suite has a tiled floor, quadrant shower, low level WC, light with shave socket, hand basin and heated towel rail.
Second Floor
On the second floor there are two further double bedrooms, an office and a laundry/utility room.
Bedroom 3 and En-suite
A large double with window to the front with park and mountain views, picture rail and built in cupboard.
The en-suite has a tiled floor, quadrant shower, low level WC, hand basin, light with shave socket, heated towel rail and window to the front.
Bedroom 4 and En-suite
To the rear with window over looking the town and to the hills and mountains beyond. Steps lead down to the en-suite which has a large shower, low level WC, light with shave socket, hand basin and heated towel rail. With tiled floor and window to the side.
Office/Study
A useful room which is perfect for a study or hobby room.
Utility Room
To the rear, with plumbing and space for a washing machine and a tumble drier, Belfast sink, counter and storage space.
Third Floor Suite
A door from the landing opens to a private staircase to the third floor accommodation which spans the whole of the top floor and consists of bedroom and living area plus bathroom with free standing bath and shower.
Bedroom 5/Sitting Room
A large attractive space with some restricted headroom, and exposed ceiling beam, flooded with light from the roof light window and with window to the front with a distance view of the sea. There is plenty of space for both bed and seating areas, storage under the eaves plus built in cupboards.
Ensuite Bathroom
A large bathroom with free standing claw footed bath beneath roof light window, shower cubicle, low level WC , light with shave socket, hand basin and heated towel rail. There is also an exposed ceiling beam.
Loft Storage
There are two large storage areas under the eaves accessed from the top floor.
Self Catering Annexe
The self catering annexe has a private entrance from the rear courtyard and is set over 2 floors with a kitchen/diner to the ground floor and first floor lounge, double bedroom and en-suite shower room. This is currently operated as a very successful holiday rental unit.
Annexe Kitchen
With a range of wall and base units, built in oven with gas hob, stainless steel sink, space for under counter fridge freezer and space for small dining table and chairs. Window and door to the courtyard and window on the staircase.
Annexe Lounge
A light and bright lounge with window to the side and window to rear and wood effect laminate flooring.
Annexe Bedroom
Double bedroom with window to the side, wood effect laminate flooring and door to en-suite.
Annexe Shower Room
With shower cubicle, WC and hand basin, light with shave socket, window to the side.
Exterior
To the front there is a lawned garden and to the rear an closed sunny courtyard.
There is on road parking available at the front of the property but also the potential to create driveway parking subject to planning.
Additional Information
The property is connected to mains electricity, gas, water and drainage. It is fully double glazed with gas central heating.
The property is all on one title but for council tax purposes the main house and self catering annexe have two addresses with the self catering annexe being on business rates and subject to 100% small business rates relief.
Energy Efficiency and Environmental Impact
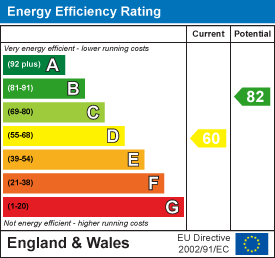
Although these particulars are thought to be materially correct their accuracy cannot be guaranteed and they do not form part of any contract.
Property data and search facilities supplied by www.vebra.com
