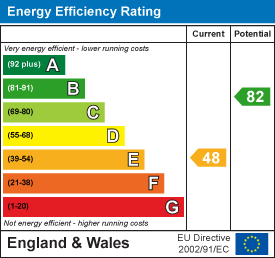.png)
33 St Thomas Street
Weymouth
DT4 8EJ
Netherton Road, Weymouth
Offers Over £600,000 Sold (STC)
3 Bedroom House - Detached
- Fantastic Opportunity for Modernising, Extending or Re-Developing
- Spacious Three Bedroom Detached House Occupying a Magnificent Plot
- Beautiful Large Level Rear Garden
- Spacious Through-out with Two Reception Rooms
- Separate Utility Room & Downstairs Cloakroom
- Some Distant Far Reaching Views Towards the Sea
We are delighted to bring to the market this spacious three bedroom detached house in Netherton Road. In need of modernisation through-out, yet, sitting proudly on one of the largest plots on this popular tree-lined road. This creates an exciting opportunity for any buyer looking to modernise, extend or even re-develop this superbly positioned property (subject to consents).
Full Description
Accommodation
Entrance to the house is via a solid wooden door opening into the entrance porch and further door into the inviting entrance hall. This light and spacious entrance hall offers doors to the following rooms. There is a downstairs cloakroom with low level WC & corner wash hand basin, generous sized coats cupboard and door opening into the sitting room. This spacious room has beautiful parquet flooring and an attractive brick surround focal fireplace. There is plenty of space for furniture and an attractive triple front aspect overlooking the front garden and side aspect porthole window. Through to the kitchen/breakfast room with pleasant views over the garden. There is a range of wall and base units and door opening into a larder/store cupboard reaching under the stairs. There is space for a breakfast table in the kitchen area and this room is open-plan to the spacious dining room with views over the front garden. The separate utility room is set off the kitchen with solid wooden stable door opening into the wonderful garden.
Returning to the hall, stairs rise and turn to the first floor landing with light rear aspect window, access to the airing cupboard and the remaining rooms. The master bedroom is a spacious double bedroom with a light triple front aspect over the garden and side aspect porthole window. There is currently a range of built-in wardrobes and storage providing ample storage. Bedroom two is an excellent sized double bedroom with built-in wardrobe and light front aspect. From here is a door opening to the eaves storage, this could be adapted to create a walk-in wardrobe and scope also for an en-suite shower room. Bedroom three is a further good sized double bedroom with duel front and rear aspect windows, there are some inviting far reaching views towards the coastline and over Weymouth from the rear aspect. The family bathroom currently offers a bath with shower over, pedestal wash hand basin and bidet. There is a separate adjacent cloakroom.
Outside
This enviabe plot is accessed via wooden gates from the road, there is a driveway offering parking for several cars and access to the generous sized single garage. The remainder of the front garden is mainly laid to lawn with pretty shrub and planted borders. There is side access into the rear garden. The wonderful rear garden is fully enclosed with a patio area abutting the house, a few steps lead upto the summer house area with some distant sea views. The majority of this vast rear garden is laid to lawn with a few fruit trees and path leading down the middle of the plot to a greenhouse. This garden has so much potential and could be landscaped to included a vegetable plot, further social/sitting areas and pretty planted areas.
Location
This detached home is set within a beautiful prestigious tree lined road within Rodwell. There is a footpath from the road leading to an open green at the end of Bincleaves Road and coastal footpath close by leading to Newton's Cove. Another pathway leads down to Rodwell Avenue onto Hope Square. Set within close proximity to local amenities, excellent travel links including bus routes and Weymouth train station (direct links to London, Waterloo), Weymouth harbour and coastal walks. Weymouth's award winning beach and town centre is a casual walk away and there is a good range of high street names and quirky boutiques in the adjacent lanes as well as pubs, restaurants and cafes. For a quieter retreat Sandsfoot Gardens and beach can be found nearby along with the popular Rodwell Trail offering coastal walks and a cycle path.
Rating Authority: - Dorset (Weymouth & Portland) Council tax band E. Services: - Gas central heating. Mains electric & drainage.
Disclaimer: - Beaumont Jones and their clients have no authority to make or give any representations or warranties in relation to the property. These particulars do not form part of any offer or contract and must not be relied upon as statements or representations of fact. Any areas, measurements or distances are approximate. The text, photographs, plans and measurements are for guidance only and are not necessarily comprehensive. It should be assumed that the property has all necessary Planning, Building Regulations or other consents, and Beaumont Jones have not tested any services, equipment or facilities. Beaumont Jones is a member of The Property Ombudsman scheme and subscribe to The Property Ombudsman Code of Practice.
Energy Efficiency and Environmental Impact

Although these particulars are thought to be materially correct their accuracy cannot be guaranteed and they do not form part of any contract.
Property data and search facilities supplied by www.vebra.com





















