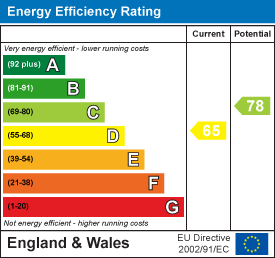
58 Banstead Road
Carshalton Beeches
Surrey
SM5 3NL
Carshalton Park Road, Carshalton
Guide price £360,000
2 Bedroom Maisonette
- SHARE OF FREEHOLD
- LONG LEASE
- NO ONWARD CHAIN
- PRIVATE GARDEN
- TWO DOUBLE BEDROOMS
- LOFT ACCESS
- SEPERATE WC
- CONVENIENT LOCATION
- GOOD TRANSPORT LINKS
- EXCELLENT CATCHMENT AREA FOR PRIMARY & SECONDARY SCHOOLS
SHARE OF FREEHOLD - LONG LEASE - NO ONWARD CHAIN. Nestled in the charming area of Carshalton, this delightful first floor maisonette on Carshalton Park Road offers a perfect blend of comfort and style. With two well-proportioned bedrooms, this property is ideal for couples, small families, or those seeking a serene retreat close to local amenities.
Upon entering, you are welcomed into a spacious reception room that exudes warmth and character, providing an inviting space for relaxation or entertaining guests. The room is bathed in natural light, creating a bright and airy atmosphere that enhances the overall appeal of the flat.
The kitchen, conveniently located adjacent to the reception area, is functional and well-equipped, making it a joy to prepare meals. The flat also features a modern bathroom, designed with both style and practicality in mind, ensuring a comfortable experience for residents.
Situated in a desirable location, this property benefits from easy access to local parks, shops, and transport links, making it an excellent choice for those who appreciate the convenience of urban living while still enjoying the tranquillity of a suburban setting.
In summary, this attractive flat conversion on Carshalton Park Road presents a wonderful opportunity for anyone looking to settle in a vibrant community. With its appealing features and prime location, it is sure to attract interest from a variety of potential buyers or renters. Do not miss the chance to make this charming property your new home.
Accommodation
Side Gate Entrance:
Private entry phone system, pathway leading to garden and external staircase to first floor, private front door to...
Reception Hall/Dining Area:
Double glazed front door, high ceiling, deep storage cupboard with space for tumble dryer, phone point, loft access (the owner informs us there is power point and window in the loft area).
Lounge:
Double glazed window, high ceiling with cornicing, feature fireplace with gas coal effect fireplace, power points, radiator.
Kitchen:
Double aspect, two double glazed windows, coved ceiling, single inset sink unit with drainer, range of wall units with under lighting, wall and base units, cupboards and drawers, laminate work tops, inset electric hob, fitted oven, gas combi ideal boiler, power points, plumbing for washing machine, integrated fridge freezer.
Bedroom 1:
Double glazed window, high ceiling with cornicing, radiator, power points.
Bedroom 2:
Double glazed window, high ceiling with coving, radiator, power points.
Bathroom:
Double glazed frosted window, part tiled walls, panelled bath with shower door & shower mixer unit, extractor fan, hand basin with vanity unit, radiator.
Separate WC:
Double glazed frosted window, low level wc.
Loft access, large partly boarded loft with dormer
Outside:
Rear garden (*left side as pictured), large shed/ work shop, lawn, borders, shrubs, side access
BUYER’S INFORMATION
Under UK law, estate agents are legally required to conduct Anti-Money Laundering (AML) checks on buyers and sellers to comply with regulations. These checks are mandatory, and estate agents can face penalties if they fail to perform them. We use the services of a third party to help conduct these checks thoroughly. As such there is a charge of £36 including vat, per person. Please note, we are unable to issue a memorandum of sale until these checks are complete.
Energy Efficiency and Environmental Impact

Although these particulars are thought to be materially correct their accuracy cannot be guaranteed and they do not form part of any contract.
Property data and search facilities supplied by www.vebra.com



















