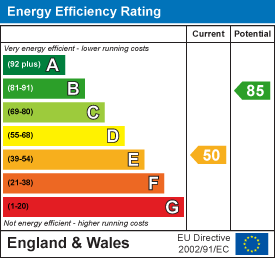
24 Station Road
Cuffley
Potters Bar
Hertfordshire
EN6 4HT
Kingsmead, Cuffley
£599,950
3 Bedroom Bungalow - Semi Detached
- Chain Free
- Gas Heating/Double Glazing
- Three Bedrooms
- Bathroom & Separate WC
- Living Room
- Kitchen
- Superb 88ft Garden
- Own Driveway
- Great Location
- Detached garage
Located on a sought-after residential road in Cuffley, this charming 1930s three-bedroom semi-detached bungalow is offered chain-free and brimming with potential.
The property features a spacious extended living room, a detached garage, a private driveway, and a superb 88ft rear garden. While modernisation is required, there is excellent scope to enhance or extend (STPP), making this a fantastic opportunity for buyers looking to add their own touch.
Ideally situated within half a mile of Cuffley Village shops and mainline station with services to Moorgate and Finsbury Park, offering both convenience and excellent commuter links.
Early viewing is highly recommended. Don’t miss out on this exciting opportunity!
Entrance
Leaded light opaque glazed hardwood entrance door to:-
Hallway
Radiator. Access to loft space. Coving to ceiling. Doors to:-
Bedroom 1
3.99m x 3.78m (13'1 x 12'5)Leaded light double glazed bay window to front. Double radiator. Fitted wardrobes. Coving to ceiling.
Bedroom 2
3.20m x 2.64m (10'6 x 8'8)Double glazed window to side. Radiator. Coving to ceiling. Built in airing cupboard housing immersion cylinder.
Bedroom 3 / Dining Room
4.06m x 3.28m (13'4 x 10'9)Leaded light double glazed Oriel bay window to front. Double radiator. Coving to ceiling.
Bathroom
Leaded light opaque double glazed window to side. Low flush wc. Panelled bath. Pedestal wash hand basin. Tiled enclosed shower cubicle. Part tiled walls. Extractor fan. Light with shaver socket. Radiator.
Separate WC
Opaque double glazed window to side. Radiator. Low flush WC. Fitted cupboard.
Living Room
5.64m x 4.09m (18'6 x 13'5)Double glazed sliding patio doors to garden. Double glazed window to side. Three radiators. Coving to ceiling. Tiled fireplace.
Kitchen
3.40m x 2.69m (11'2 x 8'10)Double glazed window to the side. Glazed door and windows to rear porch. Wall and base fitted units with rolled edge work surfaces over incorporating stainless steel one and a half bowl sink mixer tap and drainer. Space for tall fridge freezer. Plumbing for washing. Space for gas cooker with extractor fan over. Tiled splash backs. Inset spotlights and coving to ceiling.
Rear Porch
Wooden double glazed door and windows to rear.
Garden
26.82m (88')Mainly laid to lawn. Crazy paved patio area. Feature pond. Shrub and flower borders. Timber shed to rear, Greenhouse. Side access.
Garage
Brick built. Up and over door.
Front
Laid to lawn with shrub and flower borders. Path to front door. Own Driveway which extends down the side of the property to the garage at rear. Wall pointed power point and water tap.
Energy Efficiency and Environmental Impact

Although these particulars are thought to be materially correct their accuracy cannot be guaranteed and they do not form part of any contract.
Property data and search facilities supplied by www.vebra.com












